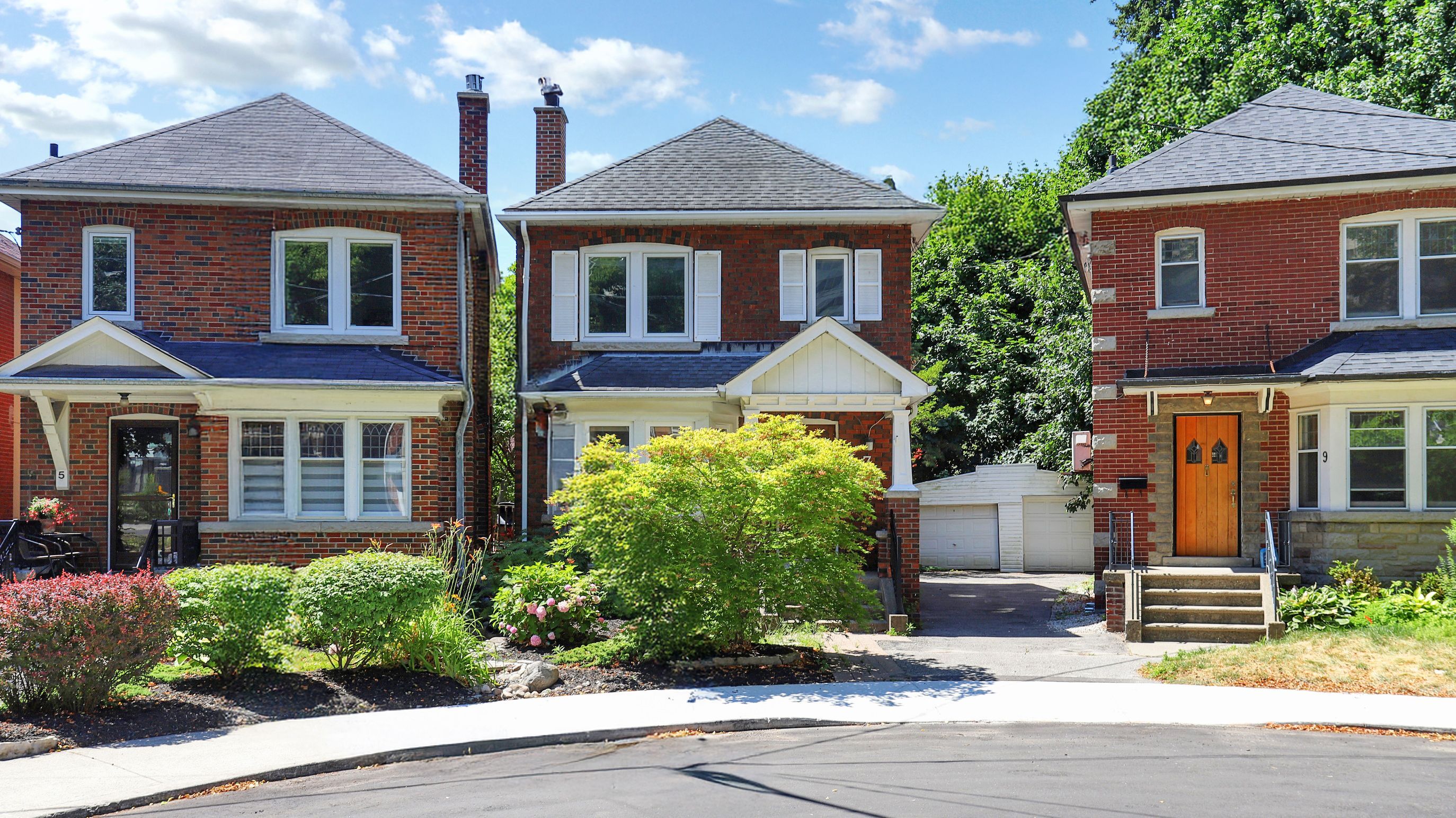$1,000,000
7 Duplex Crescent, Toronto C03, ON M5P 1J1
Yonge-Eglinton, Toronto,
 Properties with this icon are courtesy of
TRREB.
Properties with this icon are courtesy of
TRREB.![]()
Charming 3-bed, 2-bath home built in 1934 featuring an updated kitchen, newer windows, hardwood floors, and elegant wainscoting throughout. The partially finished basement adds versatility, while the home has been well-maintained and offers a solid foundation for cosmetic updates or a full transformation. Prime Location & Transit Connections: Located in a highly desirable, well-established neighbourhood experiencing major redevelopment. Just steps to TTC bus routes and the Yonge-University subway line, with quick access to DVP/401. Only ~1 km to Oriole Park and St. Monica schools. Rare Features: Situated on a quiet crescent, a true rarity in the city with a single-car garage and additional parking in a mutual/shared drive. Private, peaceful, and incredibly well located. Development Potential: Surrounded by new condo developments and mixed-use intensification, the property is ideally positioned in a rapidly growing corridor. Whether you're looking to move in, renovate, invest, or redevelop this lot offers incredible long-term potential. Its no surprise this home has already drawn strong interest from developers.
- HoldoverDays: 180
- Architectural Style: 2-Storey
- Property Type: Residential Freehold
- Property Sub Type: Detached
- DirectionFaces: South
- GarageType: Detached
- Directions: Yonge / Eglinton
- Tax Year: 2025
- Parking Features: Mutual, Private
- ParkingSpaces: 1
- Parking Total: 2
- WashroomsType1: 1
- WashroomsType1Level: Second
- WashroomsType2: 1
- WashroomsType2Level: Basement
- BedroomsAboveGrade: 3
- Interior Features: Carpet Free, In-Law Capability, Water Heater, Water Meter
- Basement: Full, Walk-Up
- Cooling: Window Unit(s)
- HeatSource: Other
- HeatType: Radiant
- LaundryLevel: Lower Level
- ConstructionMaterials: Brick
- Exterior Features: Deck
- Roof: Asphalt Shingle
- Pool Features: None
- Sewer: Sewer
- Foundation Details: Concrete Block
- Parcel Number: 211720298
- LotSizeUnits: Feet
- LotDepth: 83
- LotWidth: 23
- PropertyFeatures: Cul de Sac/Dead End, Fenced Yard, Hospital, Library, Park, Place Of Worship
| School Name | Type | Grades | Catchment | Distance |
|---|---|---|---|---|
| {{ item.school_type }} | {{ item.school_grades }} | {{ item.is_catchment? 'In Catchment': '' }} | {{ item.distance }} |


