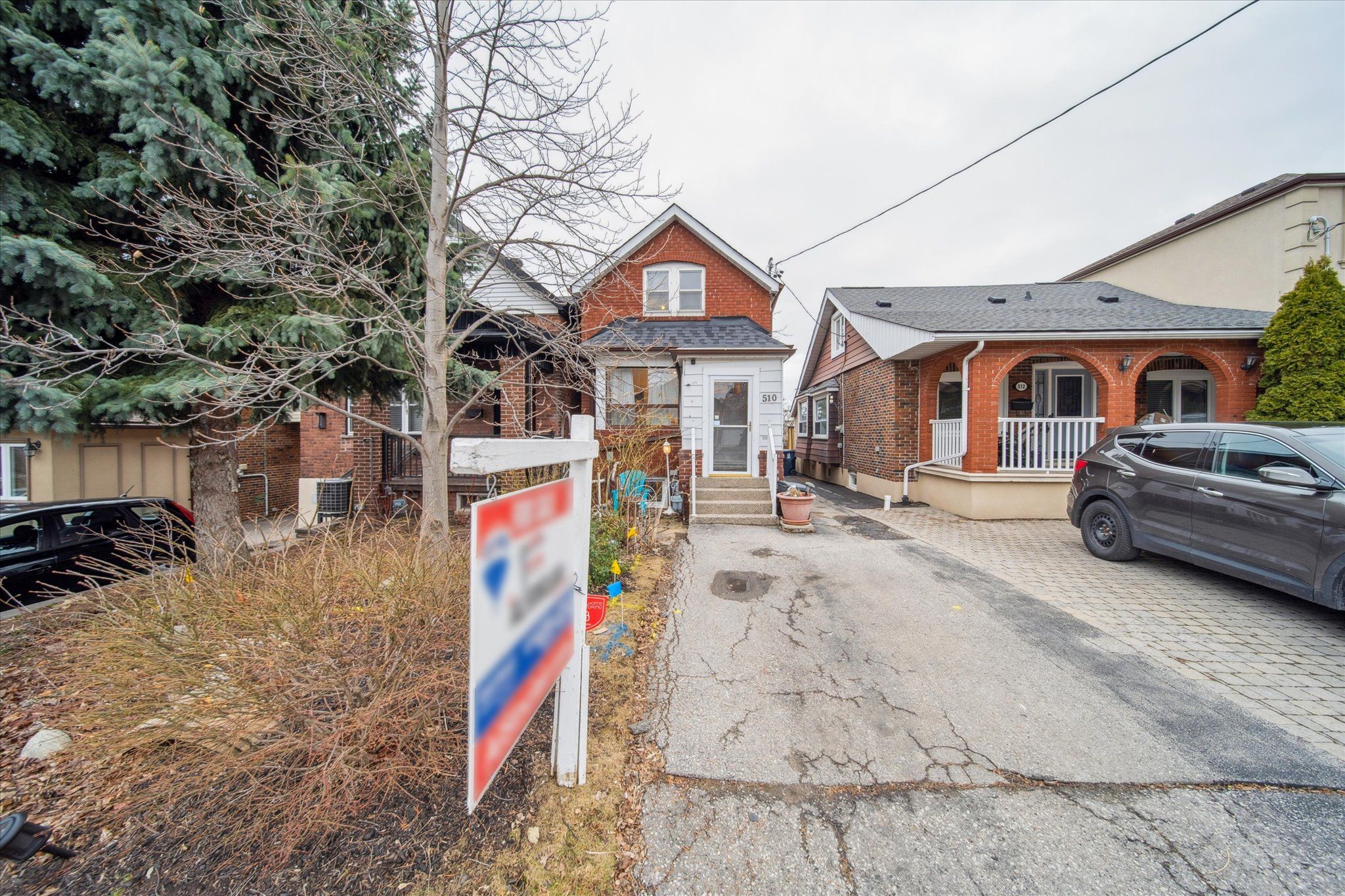$860,000
510 Northcliffe Boulevard, Toronto C03, ON M6E 3L5
Oakwood Village, Toronto,
 Properties with this icon are courtesy of
TRREB.
Properties with this icon are courtesy of
TRREB.![]()
Discover a rare opportunity to own a charming, all-brick detached home in Toronto's sought-after Oakwood neighborhood complete with legal parking, a true rarity in the area. Move in and enjoy as-is or bring your vision to life and make it your own as so many neighbours have! This spacious 3-bedroom, 2-bathroom home boasts a bright and inviting main floor featuring original hardwood floors, a classic brick fireplace, a beautiful bay window, and custom crown molding. The eat-in kitchen ventures out to a backyard oasis with a wood deck, stone patio, and lush green space perfect for relaxing and entertainment. Enjoy as is or transform this great outdoor space into your dream retreat. Unfinished basement includes a shower and laundry area, offering endless potential for a recreation space, home office, or additional living quarters. Unbeatable location! Close to upcoming Caledonia Station on the Eglinton LRT, you'll enjoy easy commutes, summer festivals, incredible dining, boutique shopping, cozy cafés, and the scenic Earlscourt Park all within reach. Don't miss this chance to own a piece of prime Toronto real estate!
- HoldoverDays: 90
- Architectural Style: 1 1/2 Storey
- Property Type: Residential Freehold
- Property Sub Type: Detached
- DirectionFaces: West
- GarageType: None
- Directions: Eglinton and Oakwood
- Tax Year: 2024
- ParkingSpaces: 1
- Parking Total: 1
- WashroomsType1: 1
- WashroomsType1Level: Second
- WashroomsType2: 1
- WashroomsType2Level: Basement
- BedroomsAboveGrade: 3
- Interior Features: Carpet Free
- Basement: Unfinished
- Cooling: Central Air
- HeatSource: Gas
- HeatType: Forced Air
- ConstructionMaterials: Brick
- Roof: Shingles
- Pool Features: None
- Sewer: Sewer
- Foundation Details: Concrete
- LotSizeUnits: Feet
- LotDepth: 116.2
- LotWidth: 20.03
| School Name | Type | Grades | Catchment | Distance |
|---|---|---|---|---|
| {{ item.school_type }} | {{ item.school_grades }} | {{ item.is_catchment? 'In Catchment': '' }} | {{ item.distance }} |


