$4,368,888
188 Duplex Avenue, Toronto, ON M5P 2A9
Yonge-Eglinton, Toronto,
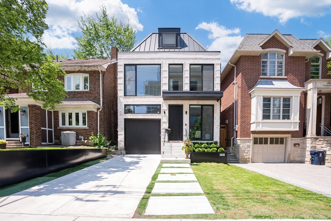
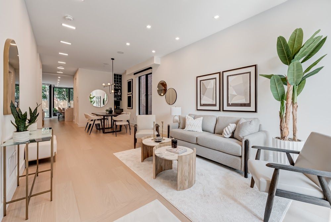
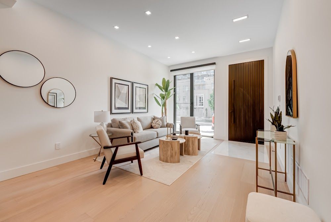
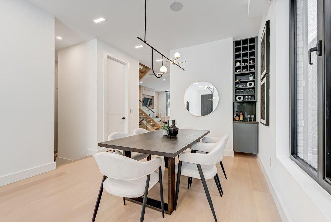

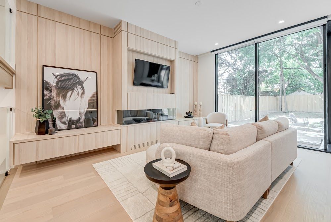
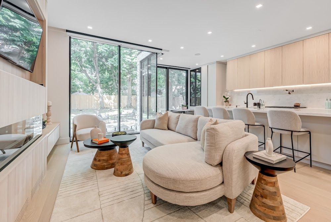
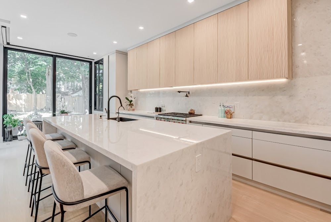

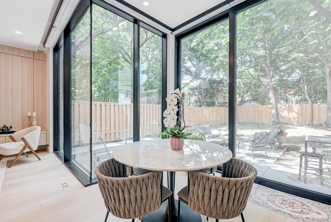
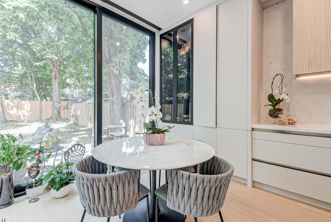
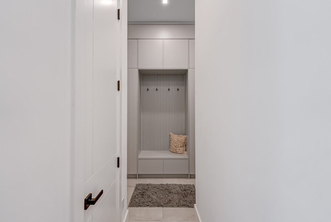
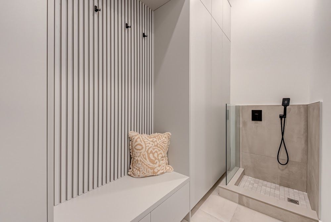
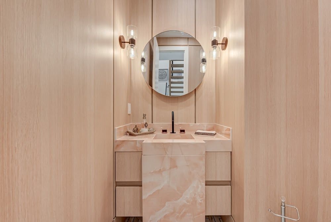
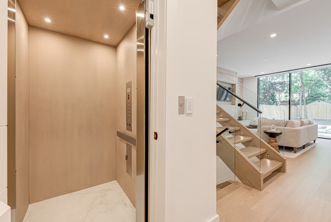
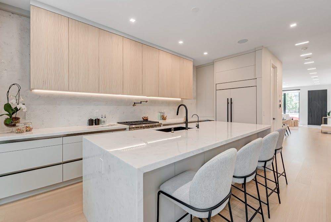

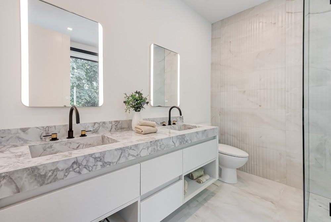
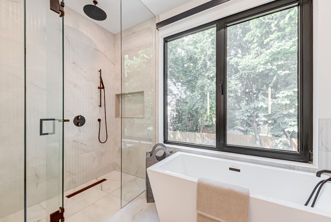
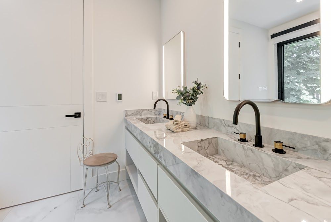
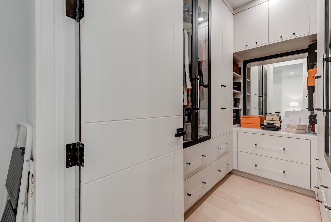
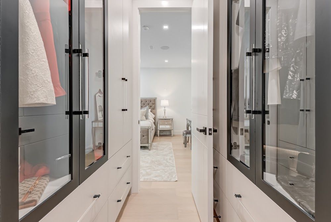
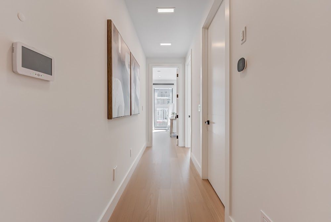
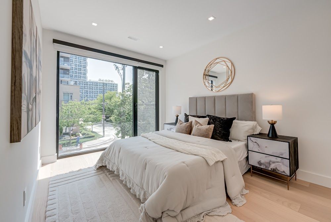
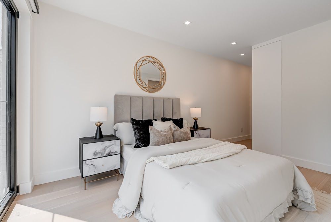
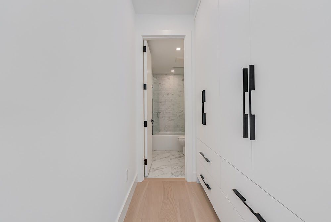
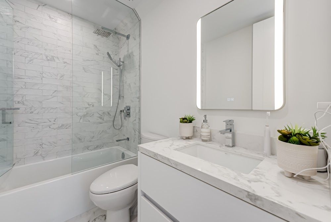
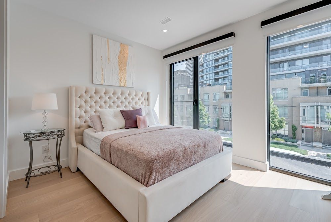
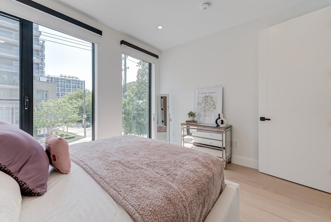
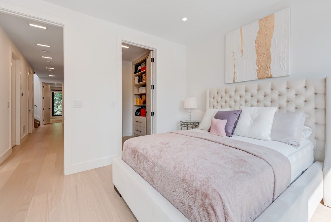
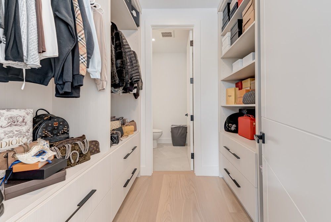
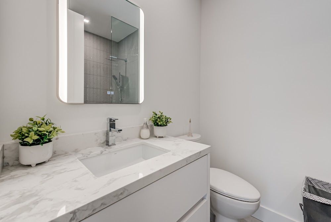
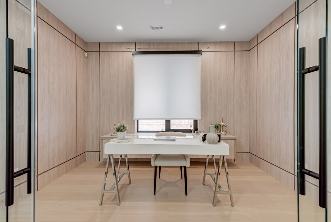
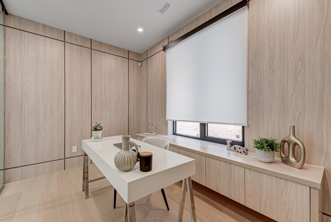
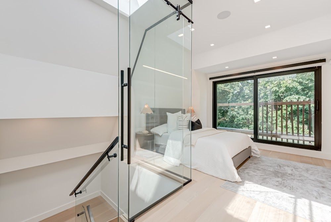
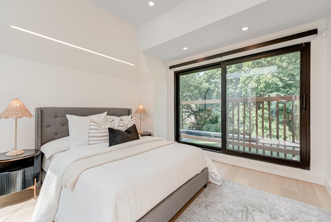
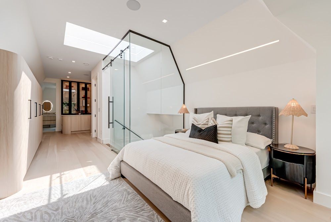
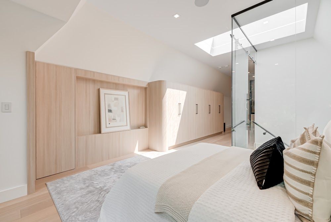
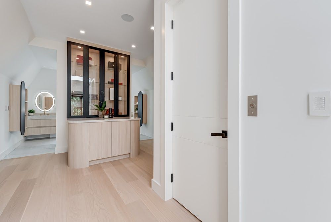
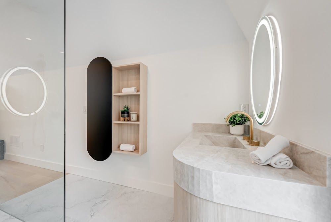

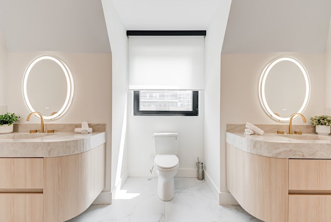
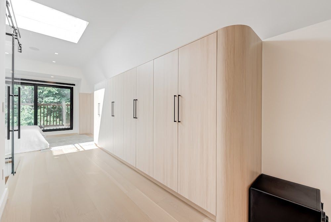

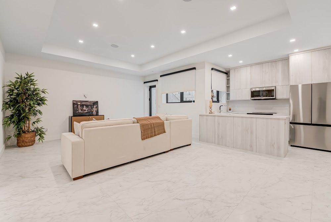
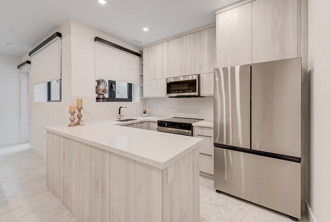
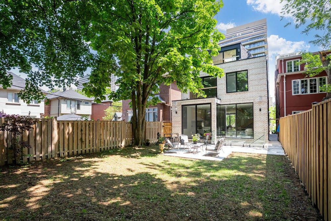
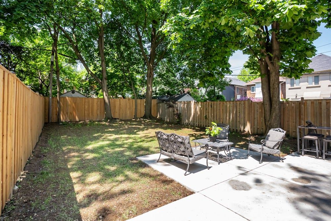
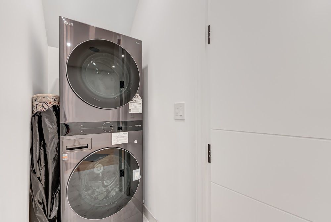
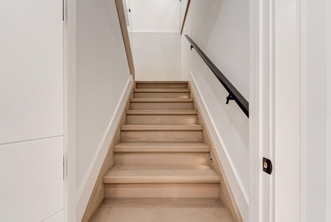
 Properties with this icon are courtesy of
TRREB.
Properties with this icon are courtesy of
TRREB.![]()
Executive home Designed For Modern Family Living, Boasting Over 4,700 Square Feet Of luxury living space. Natural Light Throughout. The Main Level Is Perfect For Entertaining Guests Or Relaxing With Family And Boasts A Formal Living And Dining Room, An Eat-In Chef's Kitchen, With Top of Line Appliances and Family Room & breakfast area and an effortless walkout from floor to ceiling sliding doors to a beautifully Matured trees backyard. The third Level Has An Oversized Primary Retreat With An Impressive Dressing Room And A 5-Piece Ensuite. The Lower Level Has a Bedroom, Gym, Bathroom, theatre, and Large Recreation Room. Steps to TTC, And All The Amenities Yonge and Ellington Have To Offer. Roughed in. Snow Melting Driveway. Smart Home Control 4 Automation. Elevator, Mudroom, Dog wash, Office, Two Furnace, Two Air Conditioner, Two Laundry Room, And So Much More.
- Architectural Style: 3-Storey
- Property Type: Residential Freehold
- Property Sub Type: Detached
- DirectionFaces: West
- GarageType: Attached
- Directions: Yonge -Eglinton
- Tax Year: 2025
- Parking Features: Private
- ParkingSpaces: 2
- Parking Total: 3
- WashroomsType1: 1
- WashroomsType1Level: Main
- WashroomsType2: 2
- WashroomsType2Level: Second
- WashroomsType3: 1
- WashroomsType3Level: Second
- WashroomsType4: 1
- WashroomsType4Level: Third
- WashroomsType5: 1
- WashroomsType5Level: Lower
- BedroomsAboveGrade: 4
- BedroomsBelowGrade: 1
- Interior Features: Auto Garage Door Remote, Built-In Oven, In-Law Suite
- Basement: Finished, Separate Entrance
- Cooling: Central Air
- HeatSource: Gas
- HeatType: Forced Air
- ConstructionMaterials: Brick
- Roof: Asphalt Shingle
- Pool Features: None
- Sewer: Sewer
- Foundation Details: Poured Concrete
- Parcel Number: 211720116
- LotSizeUnits: Feet
- LotDepth: 133.5
- LotWidth: 30
| School Name | Type | Grades | Catchment | Distance |
|---|---|---|---|---|
| {{ item.school_type }} | {{ item.school_grades }} | {{ item.is_catchment? 'In Catchment': '' }} | {{ item.distance }} |

