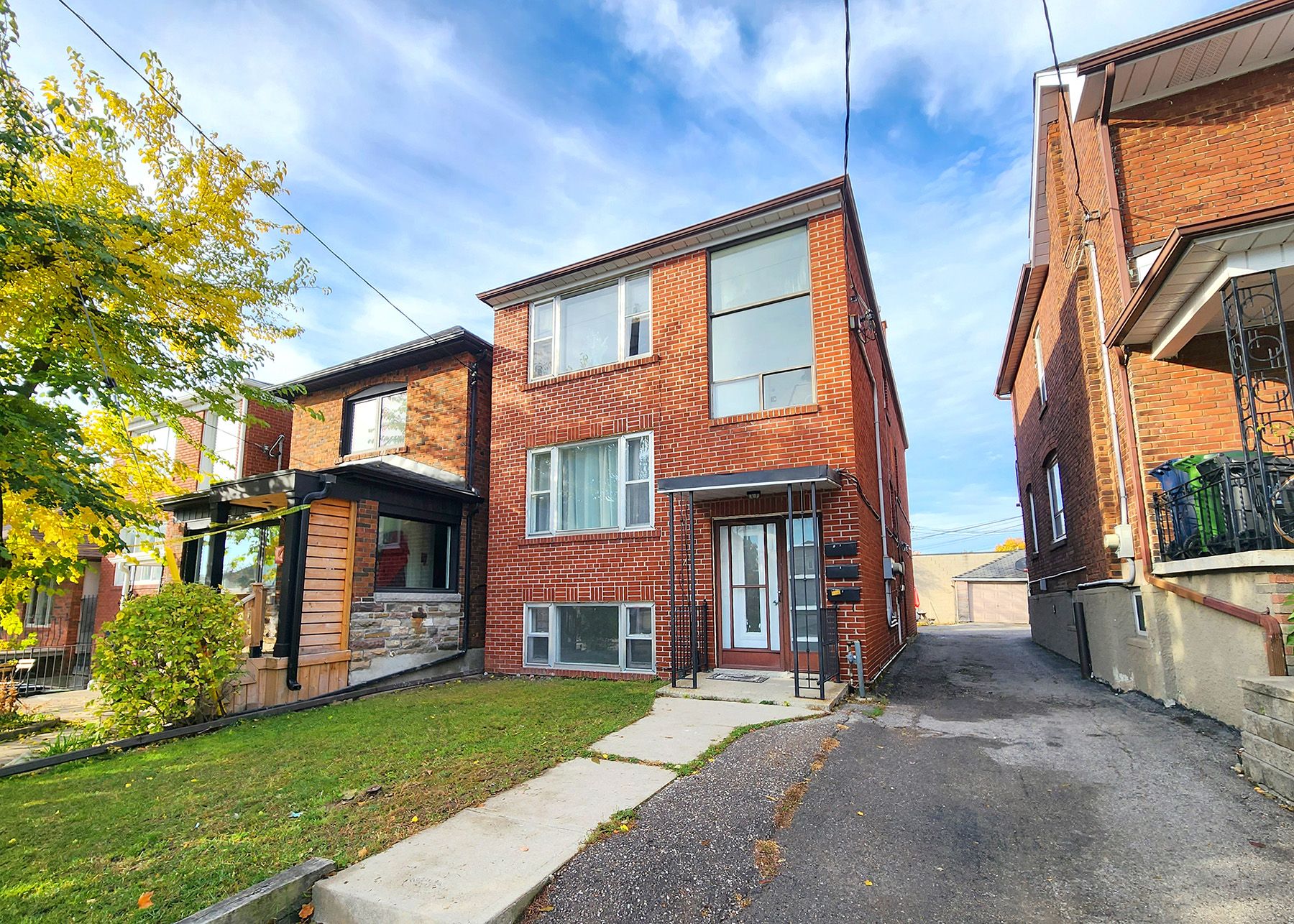$1,900
$200388 Winona Drive 1, Toronto C03, ON M6C 3T5
Oakwood Village, Toronto,
 Properties with this icon are courtesy of
TRREB.
Properties with this icon are courtesy of
TRREB.![]()
Wishing for a functional and spacious home? Your wish has just come true! Step into this 2 bed 1 bath unit with a bright living/dining room, and a separate kitchen that can accommodate additional seating or a moveable island. Use the two rooms any way that suits you best; each room has ample space for side tables, a vanity, shelving, or turn one into your personal home office. Heightened ceiling and large windows in every room lets all the sunlight in. Parking included = the biggest perk in the city! Perfect for anyone looking for a calm yet convenient street. Fantastic location that leads to everything youll need by along St Clair and Oakwood: parks, shops, cafes, restaurants & more. 10 minute walk to NoFrills. Tenant responsible for hydro only, shared coin laundry on site.
- HoldoverDays: 60
- Architectural Style: 3-Storey
- Property Type: Residential Freehold
- Property Sub Type: Detached
- DirectionFaces: West
- GarageType: None
- Directions: Oakwood/Vaughan
- Parking Features: Mutual
- ParkingSpaces: 1
- Parking Total: 1
- WashroomsType1: 1
- BedroomsAboveGrade: 2
- Interior Features: Carpet Free
- Basement: Apartment, Separate Entrance
- Cooling: None
- HeatSource: Gas
- HeatType: Radiant
- LaundryLevel: Lower Level
- ConstructionMaterials: Brick
- Roof: Asphalt Shingle
- Pool Features: None
- Sewer: Sewer
- Foundation Details: Concrete Block
- PropertyFeatures: Arts Centre, Library, Park, Public Transit, School
| School Name | Type | Grades | Catchment | Distance |
|---|---|---|---|---|
| {{ item.school_type }} | {{ item.school_grades }} | {{ item.is_catchment? 'In Catchment': '' }} | {{ item.distance }} |


