$1,199,000
90 Avondale Avenue, Toronto, ON M2N 2V2
Willowdale East, Toronto,
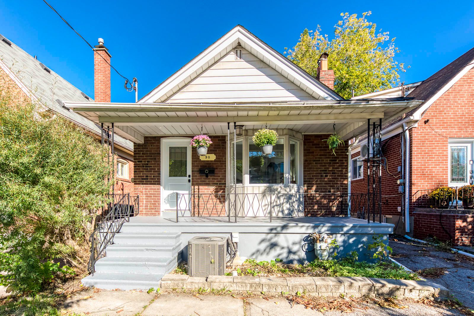

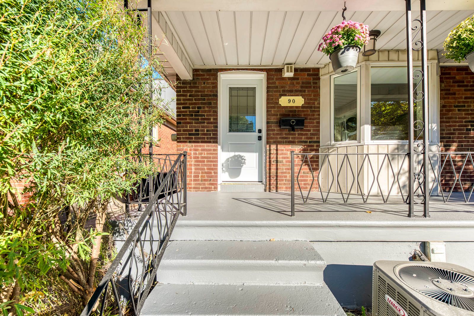

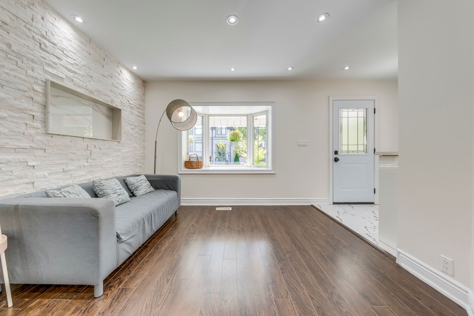
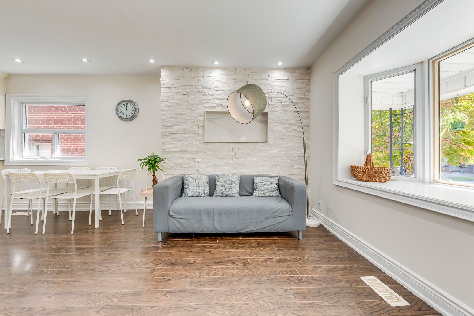
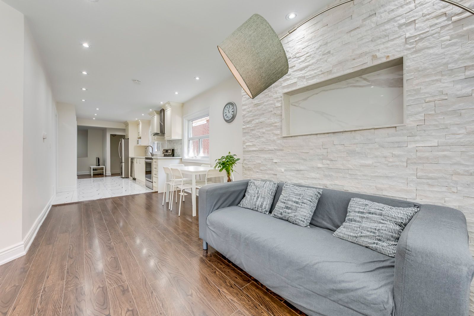
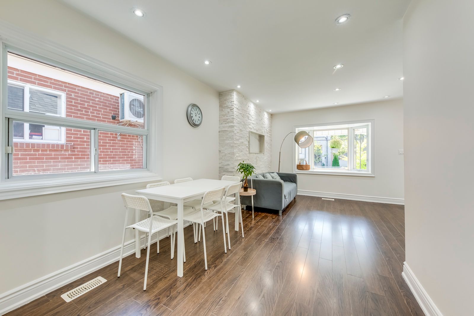
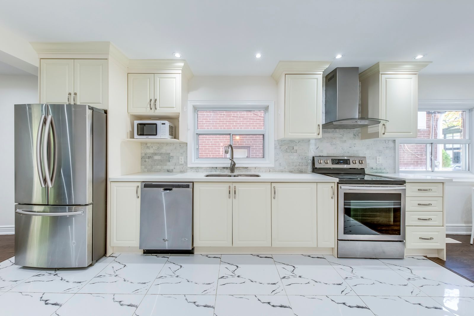
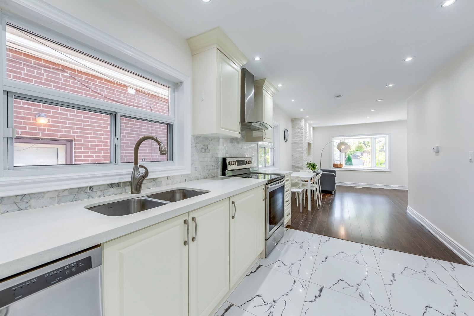
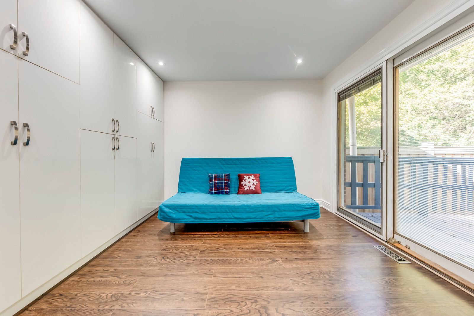
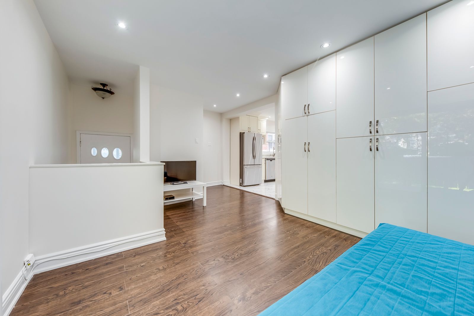
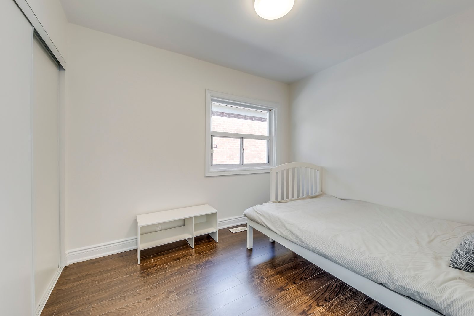
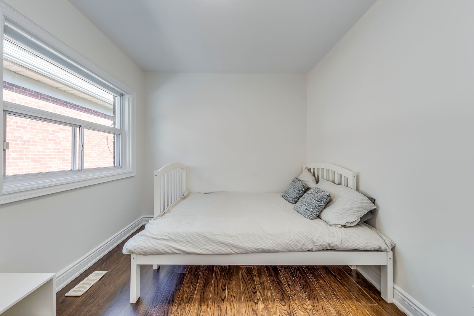
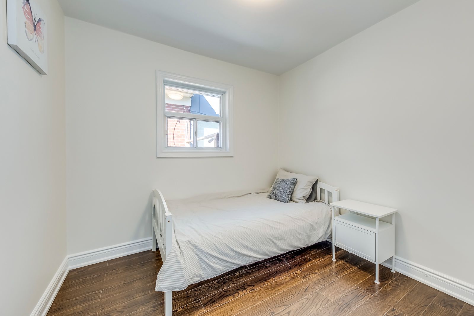
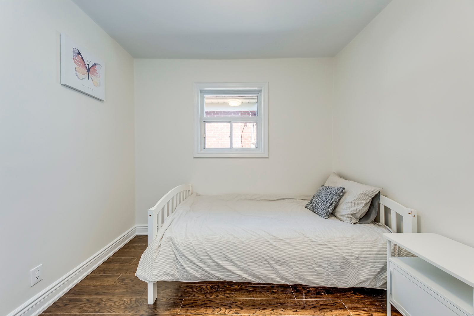

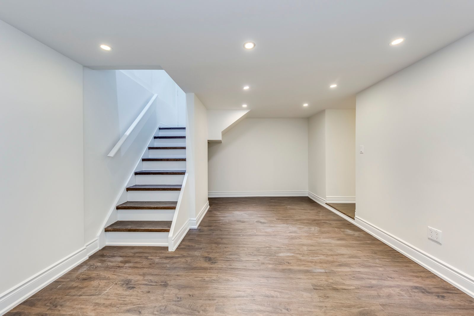
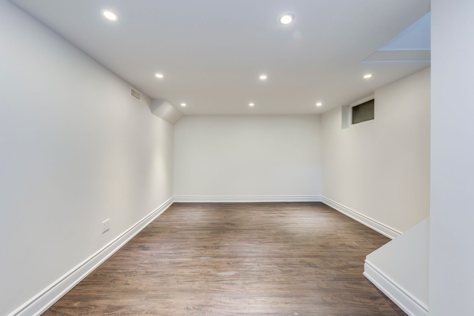
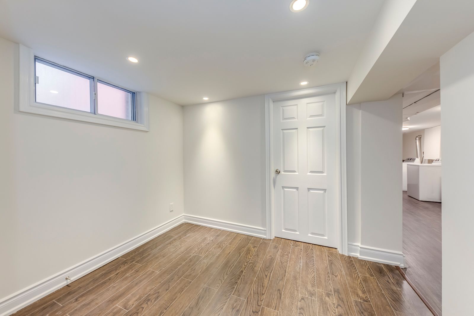
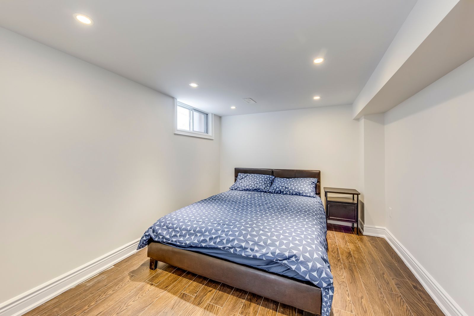
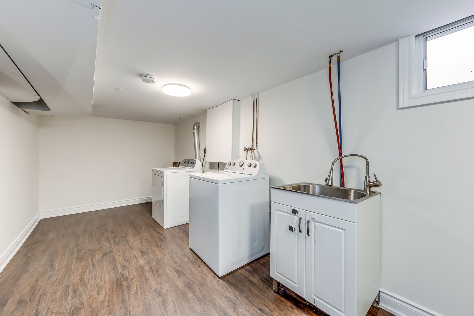
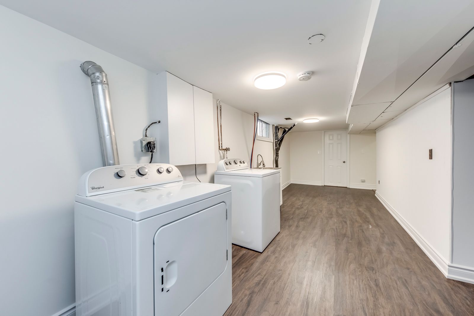
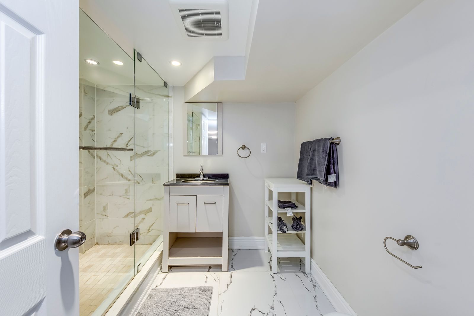
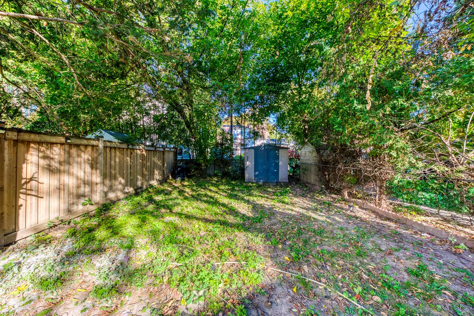
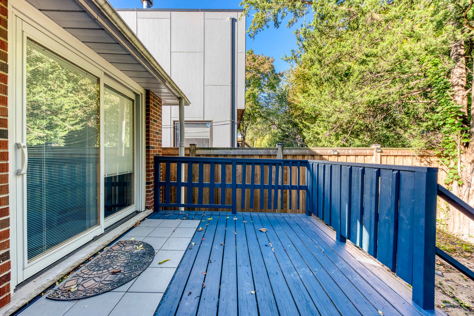
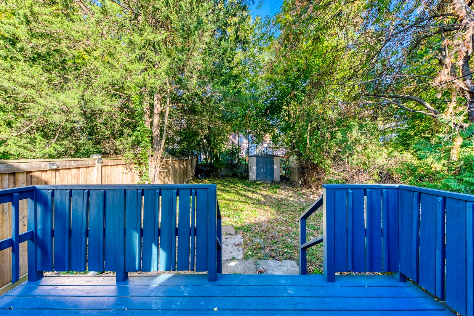
 Properties with this icon are courtesy of
TRREB.
Properties with this icon are courtesy of
TRREB.![]()
This Detached House Has Great Location-3 Mins Walking Distance To Sheppard/Yonge Subway Station With 2 Subway Lines - Easy Access To Hwy401. It Was Recently Top To Down Renovated, Modern And Open Concept Design, For 2+1 Bedrooms, 2 Washrms, Stylish Kitchen, Spacious Family Room Walk Out To Deck, Full Of Sunlight And Lot Of Storage Room. Bsmt - Recreation Room With Window, another Brs and Office. Fenced B/Yard, Garden Shed. Private and Street Parking Available. **EXTRAS** This Detached House In Top School Zone (Earl Haig) , Great Investment Opportunity Monthly Rental Income 3.5K+, Potential For Addition, Renovation, And Custom Build
- HoldoverDays: 90
- Architectural Style: Bungalow
- Property Type: Residential Freehold
- Property Sub Type: Detached
- DirectionFaces: North
- Directions: Yonge & Sheppard
- Tax Year: 2024
- Parking Features: Mutual
- ParkingSpaces: 1
- Parking Total: 1
- WashroomsType1: 1
- WashroomsType1Level: Main
- WashroomsType2: 1
- WashroomsType2Level: Basement
- BedroomsAboveGrade: 2
- BedroomsBelowGrade: 1
- Interior Features: Ventilation System, Upgraded Insulation, Water Heater, Storage, Water Heater Owned, Water Meter
- Basement: Finished
- Cooling: Central Air
- HeatSource: Gas
- HeatType: Forced Air
- ConstructionMaterials: Brick
- Roof: Shingles
- Sewer: Sewer
- Foundation Details: Concrete
- LotSizeUnits: Feet
- LotDepth: 118
- LotWidth: 25
| School Name | Type | Grades | Catchment | Distance |
|---|---|---|---|---|
| {{ item.school_type }} | {{ item.school_grades }} | {{ item.is_catchment? 'In Catchment': '' }} | {{ item.distance }} |

