$1,998,500
$201,388271 Yonge Boulevard, Toronto, ON M5M 3J1
Bedford Park-Nortown, Toronto,
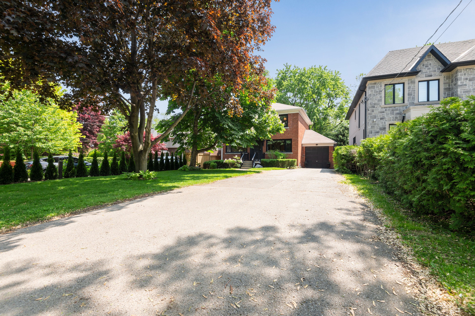

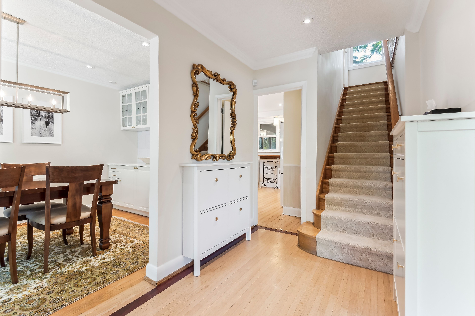

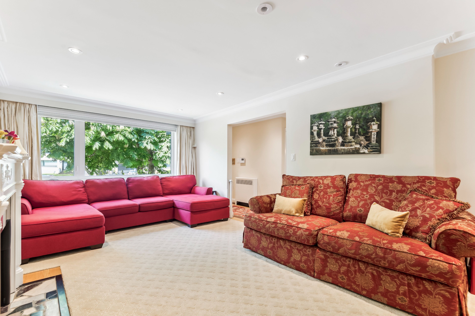
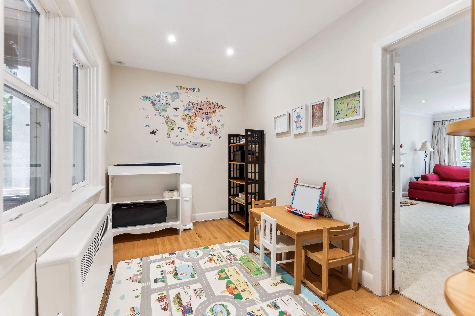
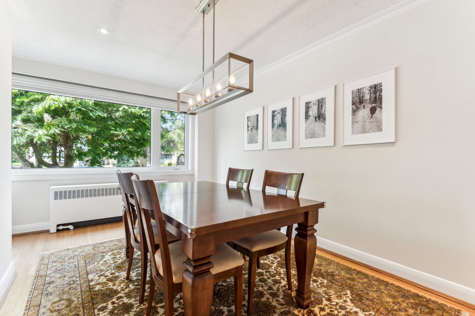
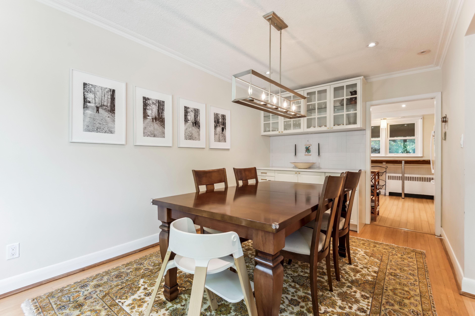
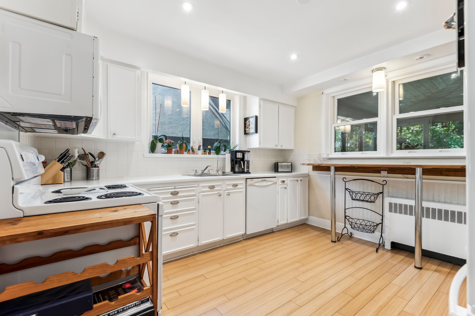
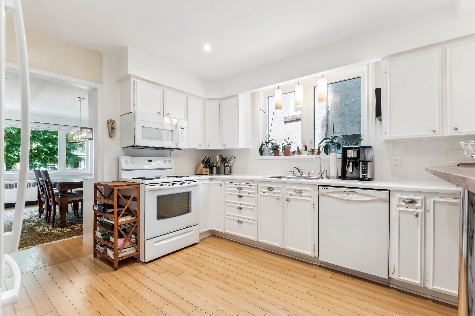
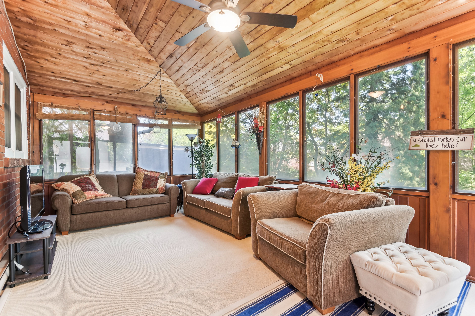
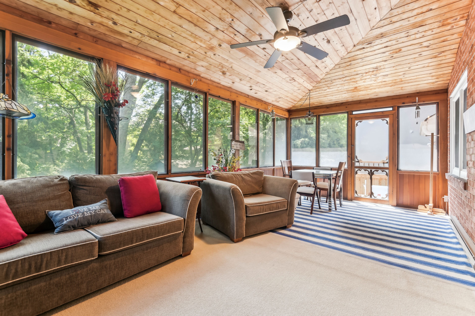
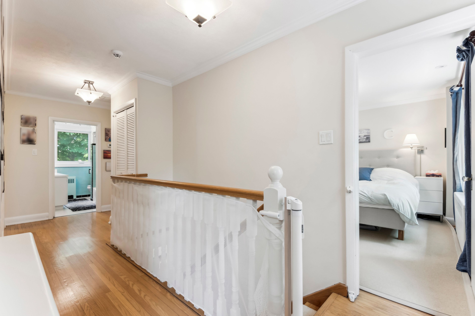
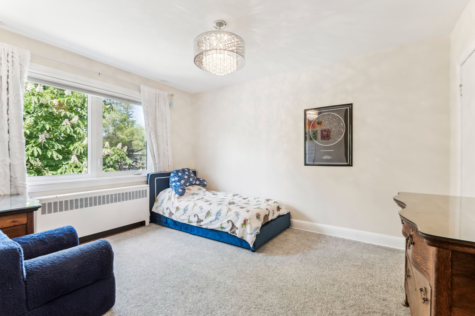
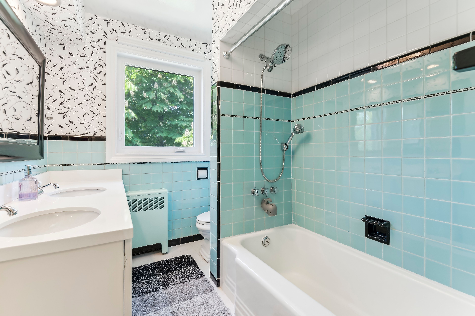
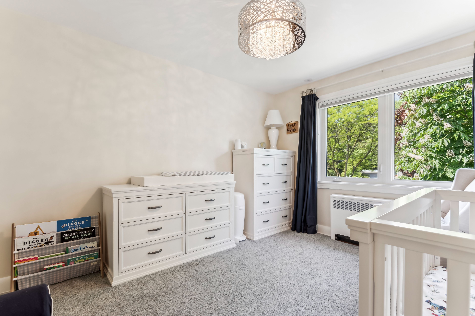
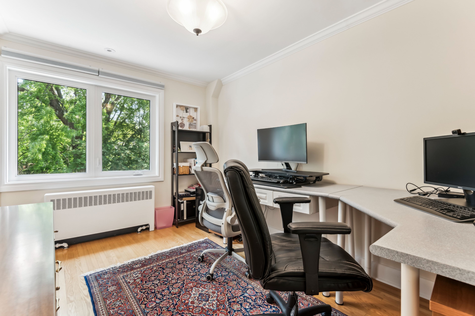
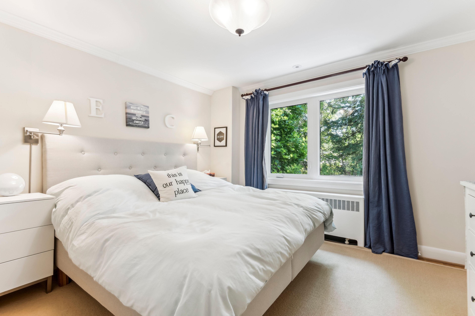
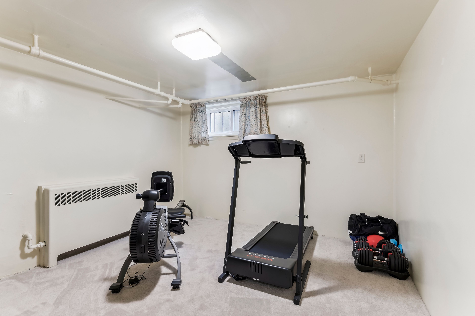
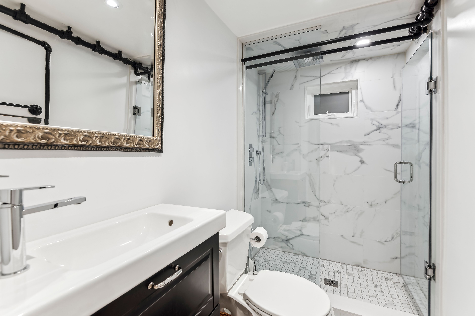
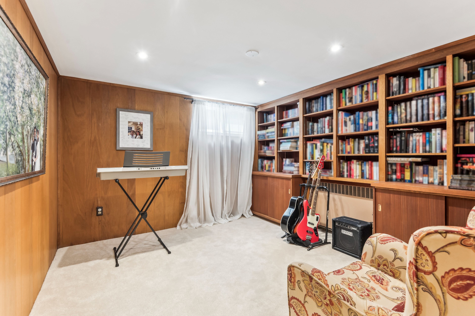
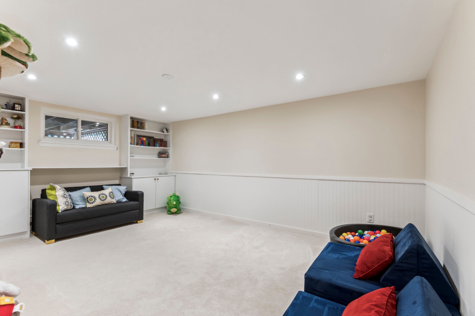
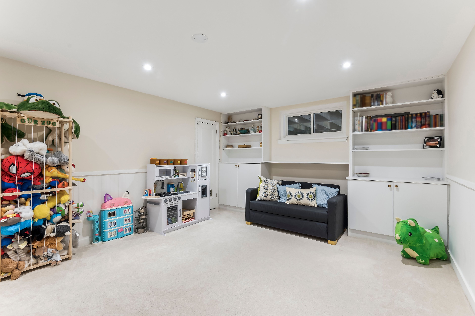
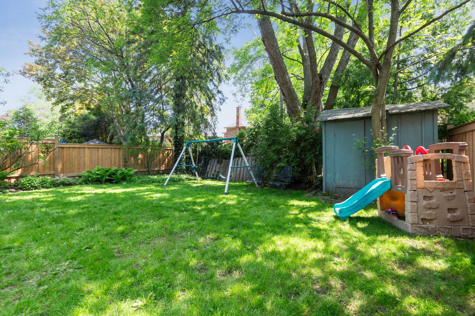
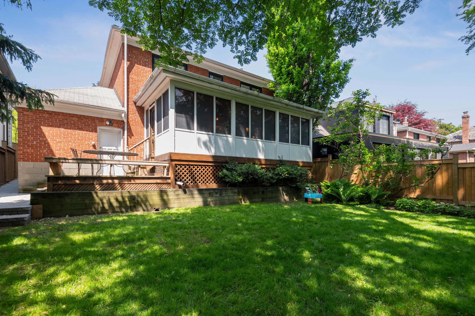
 Properties with this icon are courtesy of
TRREB.
Properties with this icon are courtesy of
TRREB.![]()
Wow, opportunity to live and play in the heart of Toronto, great access in all directions with various transportation methods, drive, bike, walk, and steps to subway. A warm and comforting family home, with numerous upgrades from AC, pot-lights, windows and washroom, visit to appreciate them. A traditional solid center hall design with great flow and space for family living and entertaining friends. A large sun-facing Verandah leads to a deck and a tranquil, fully fenced garden to escape the busyness of the day. Long and large private driveway with the ability to park multiple vehicles. Steps away to recreational venues, walk over to the Toronto Cricket Club and Curling Club, and excellent schools in a peaceful, family-oriented neighbourhood.
- HoldoverDays: 90
- Architectural Style: 2-Storey
- Property Type: Residential Freehold
- Property Sub Type: Detached
- DirectionFaces: East
- GarageType: Attached
- Directions: West of Yonge St. , North of Wilson
- Tax Year: 2025
- Parking Features: Private, Private Double
- ParkingSpaces: 6
- Parking Total: 7
- WashroomsType1: 1
- WashroomsType1Level: Second
- WashroomsType2: 1
- WashroomsType2Level: Basement
- BedroomsAboveGrade: 4
- BedroomsBelowGrade: 1
- Interior Features: Auto Garage Door Remote, Sump Pump, Water Heater, Water Meter, Water Softener, Water Treatment
- Basement: Full
- Cooling: Central Air
- HeatSource: Gas
- HeatType: Radiant
- ConstructionMaterials: Brick
- Exterior Features: Deck, Landscaped, Privacy
- Roof: Asphalt Shingle
- Pool Features: None
- Sewer: Sewer
- Foundation Details: Concrete
- Topography: Level
- Parcel Number: 101860058
- LotSizeUnits: Feet
- LotDepth: 122.5
- LotWidth: 50
| School Name | Type | Grades | Catchment | Distance |
|---|---|---|---|---|
| {{ item.school_type }} | {{ item.school_grades }} | {{ item.is_catchment? 'In Catchment': '' }} | {{ item.distance }} |

