$2,990,000
255 Ellerslie Avenue, Toronto, ON M2N 1Y5
Willowdale West, Toronto,
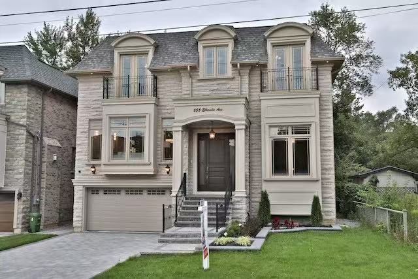
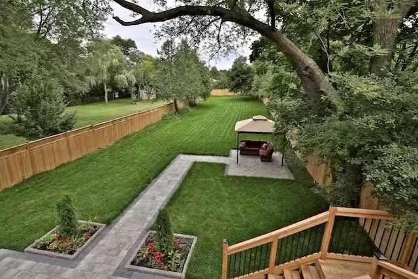
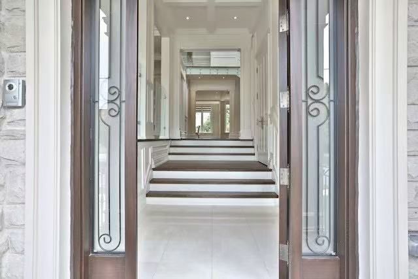
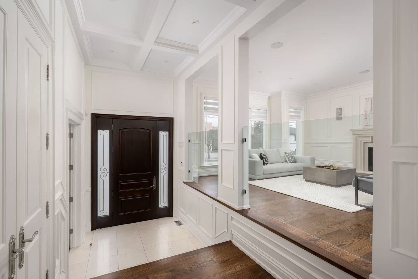
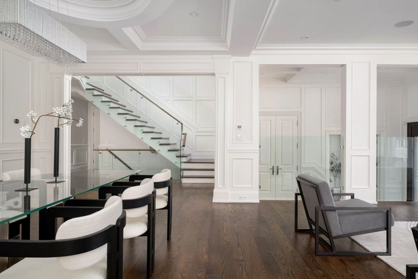
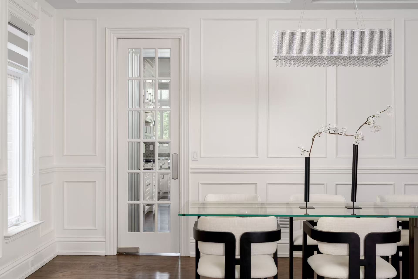
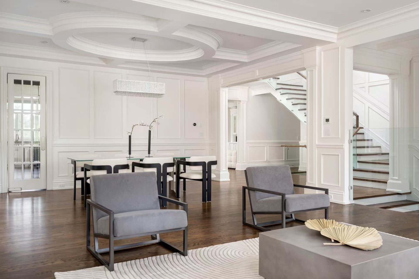
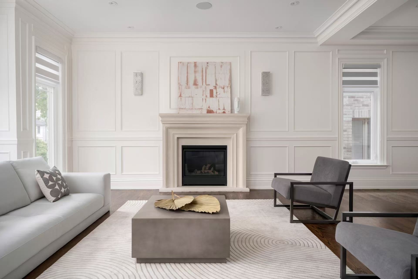
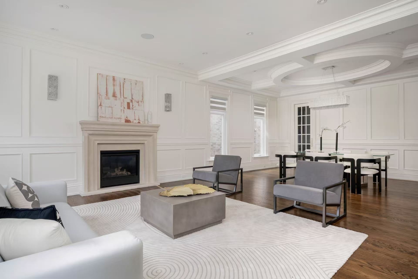

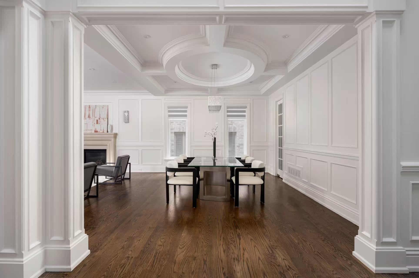


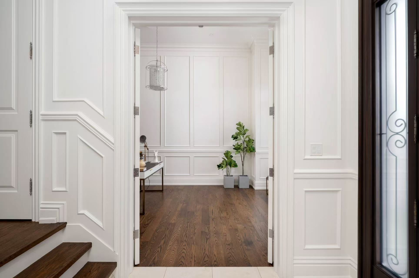
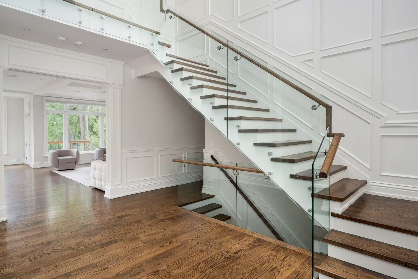
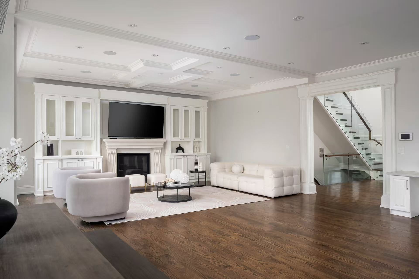
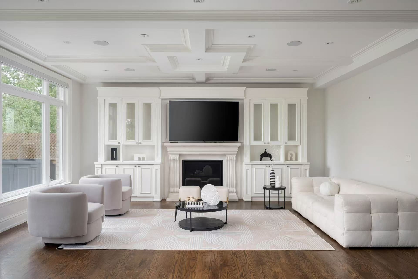

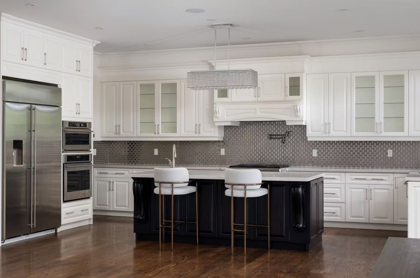
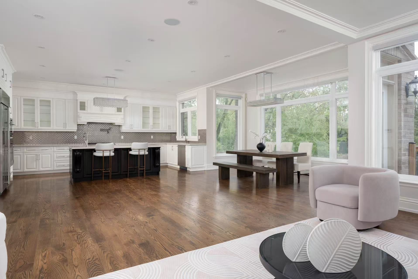

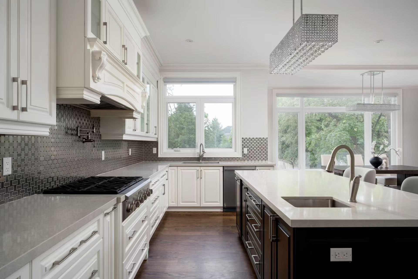
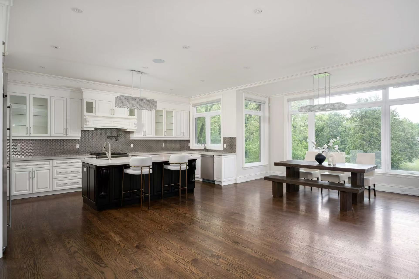
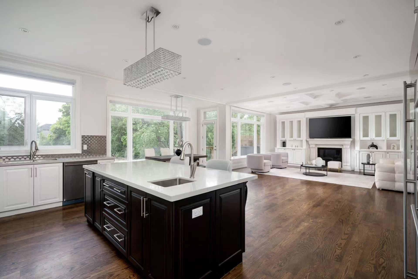

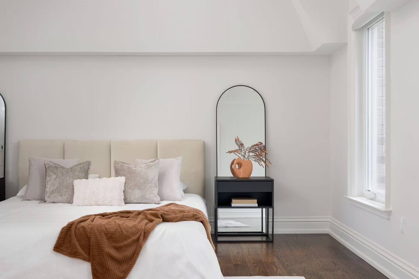
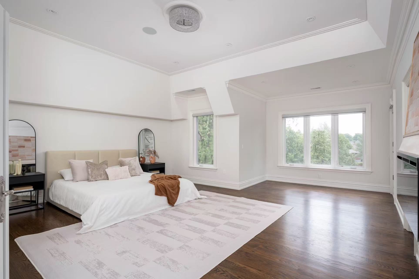
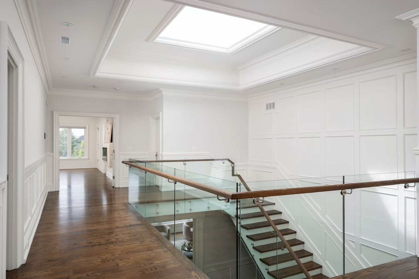
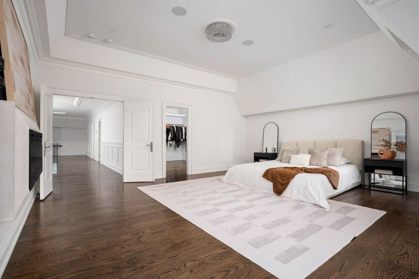
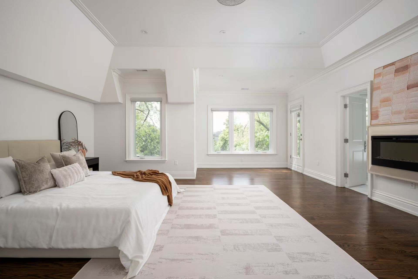
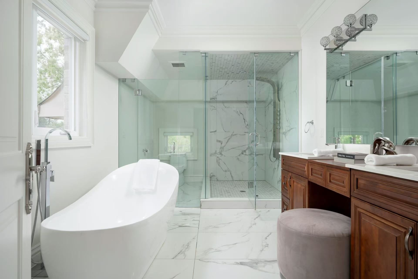
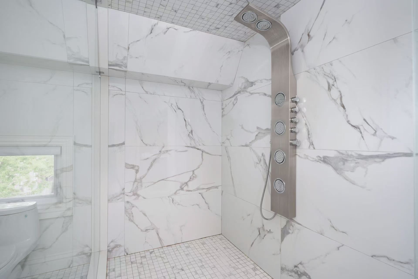

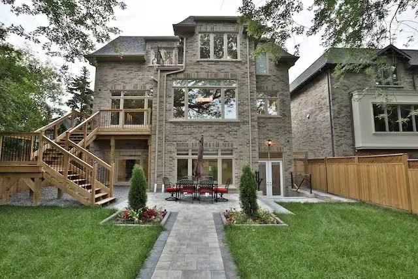
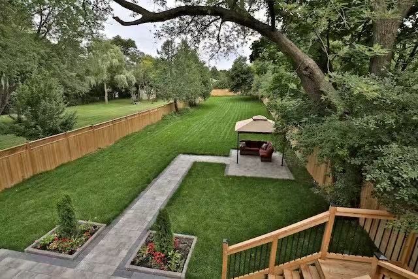
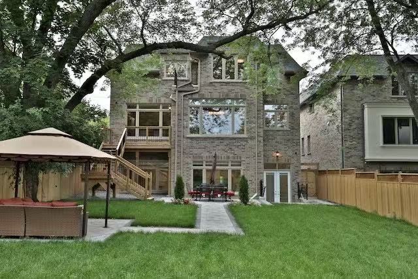
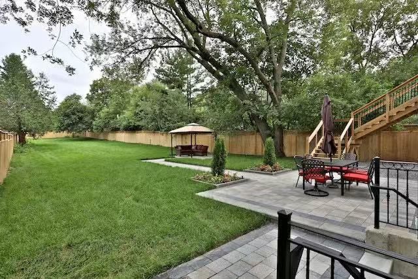
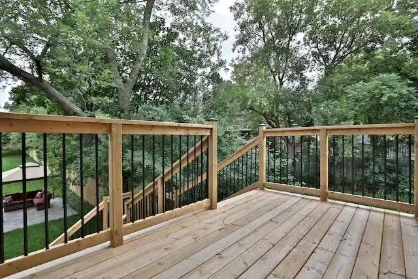


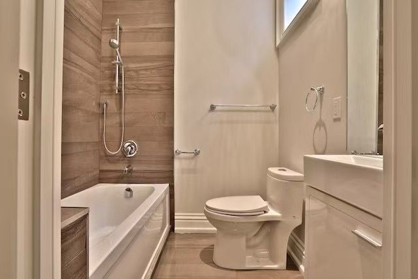
 Properties with this icon are courtesy of
TRREB.
Properties with this icon are courtesy of
TRREB.![]()
Luxurious Custom Built Home On Grand 50'X300' Lot.Superior Craftsmanship Boasting Over 6000Sqft Of Living Area.Bright & Generous Size Rms,Glass Railings,Panelled Walls.Mn & 2nd 10'Ft Clings,B/I Speakrs,Sitting Ara 2nd,Rec,Gourmet Kitchen W/Island+3 Sinks,Top O/T Line Appls,Pantry+Sink.Master Retreat W/Balcony & 5Pc Spa-Like Ensuite. *2 FuBdrms Incl *Ensuits+Balcny.*2 Offices In Main F,Bsmt 12' Cling,Prof W/O Bsmt W/Wetbar&F/P&Nanny Suite& 3Pc Ensuite.Exercise Area. **2 Furnaces &2AC**
- HoldoverDays: 60
- Architectural Style: 2-Storey
- Property Type: Residential Freehold
- Property Sub Type: Detached
- DirectionFaces: South
- GarageType: Attached
- Directions: s
- Tax Year: 2024
- Parking Features: Private Double
- ParkingSpaces: 4
- Parking Total: 6
- WashroomsType1: 1
- WashroomsType1Level: Main
- WashroomsType2: 1
- WashroomsType2Level: Second
- WashroomsType3: 2
- WashroomsType3Level: Second
- WashroomsType4: 2
- WashroomsType4Level: Basement
- WashroomsType5: 1
- WashroomsType5Level: Second
- BedroomsAboveGrade: 5
- BedroomsBelowGrade: 2
- Interior Features: Built-In Oven, Central Vacuum, Sump Pump
- Basement: Finished, Walk-Out
- Cooling: Central Air
- HeatSource: Gas
- HeatType: Forced Air
- LaundryLevel: Upper Level
- ConstructionMaterials: Stone
- Roof: Asphalt Shingle
- Sewer: Sewer
- Foundation Details: Concrete
- Lot Features: Irregular Lot
- LotSizeUnits: Feet
- LotDepth: 300
- LotWidth: 50
- PropertyFeatures: Fenced Yard, Library, Park, Public Transit, Rec./Commun.Centre, School
| School Name | Type | Grades | Catchment | Distance |
|---|---|---|---|---|
| {{ item.school_type }} | {{ item.school_grades }} | {{ item.is_catchment? 'In Catchment': '' }} | {{ item.distance }} |

