$1,638,000
206 Burndale Avenue, Toronto, ON M2N 1T3
Lansing-Westgate, Toronto,
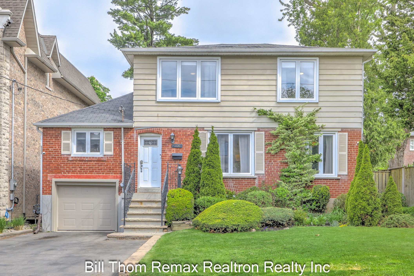
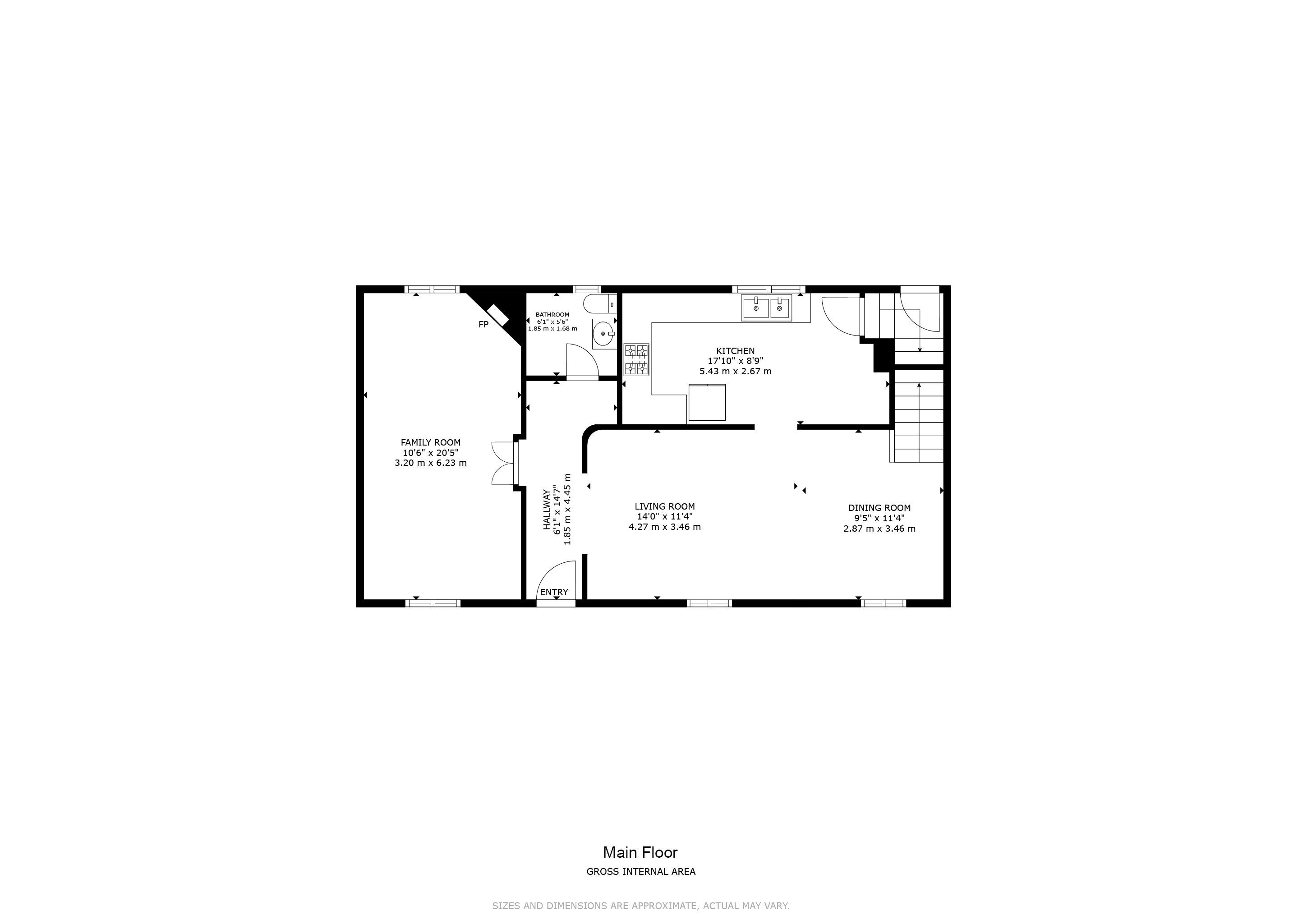
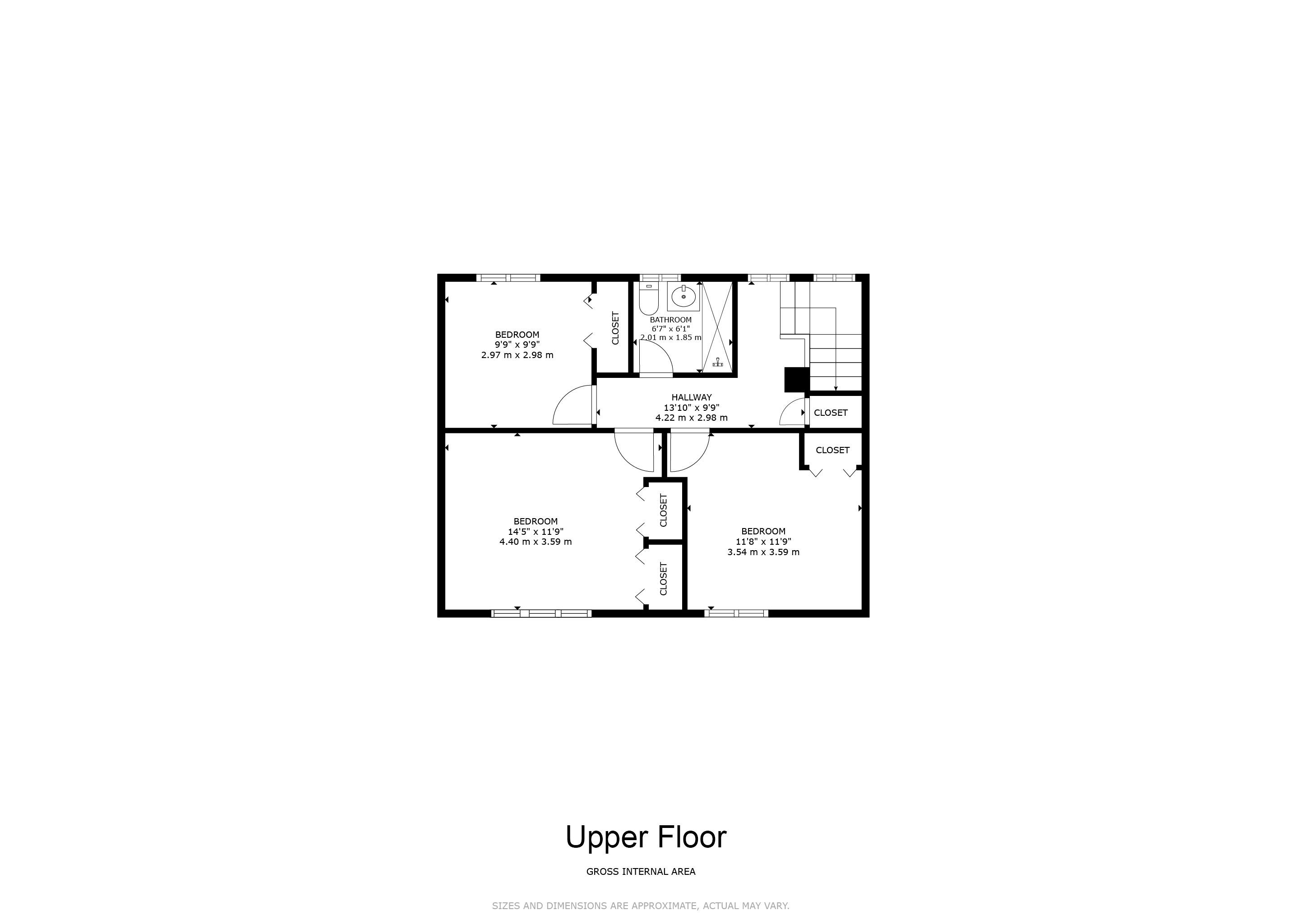
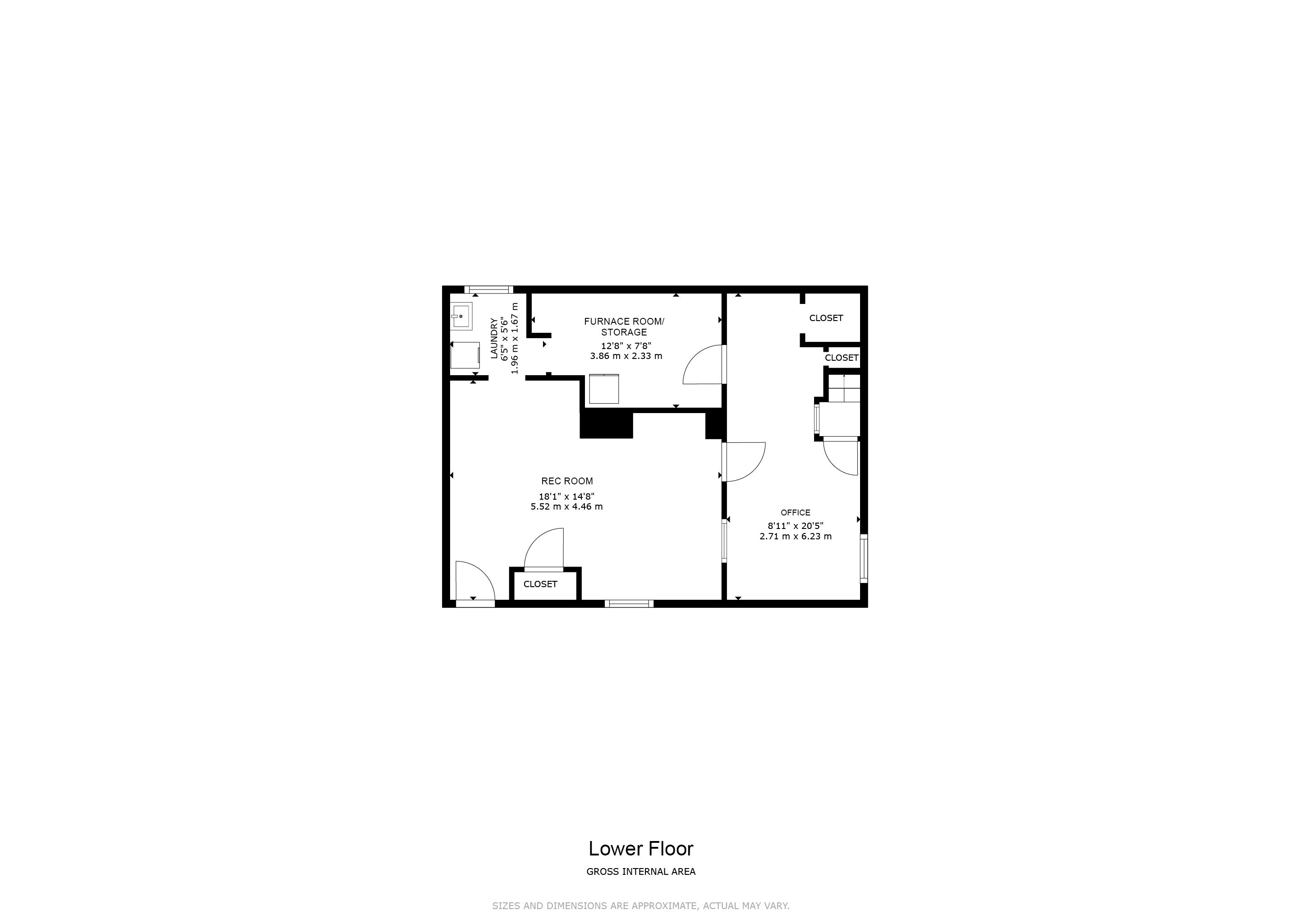
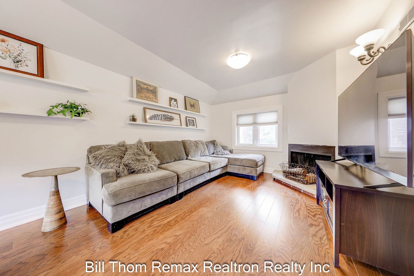
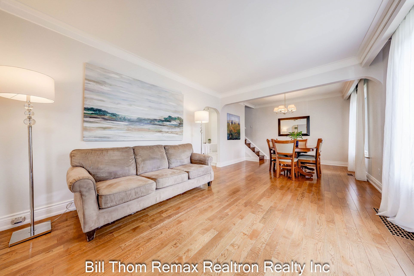
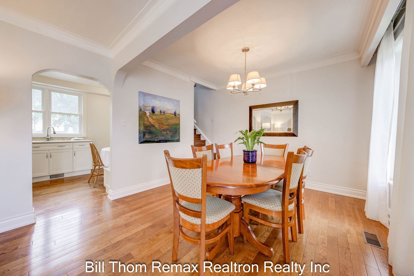
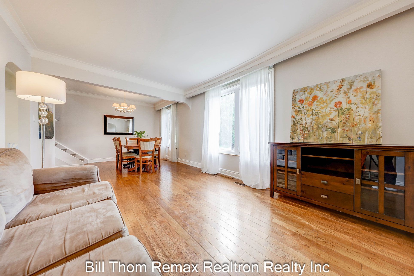
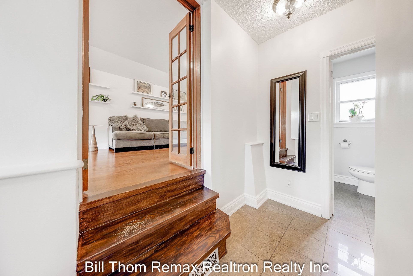
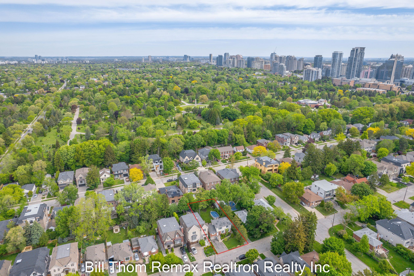
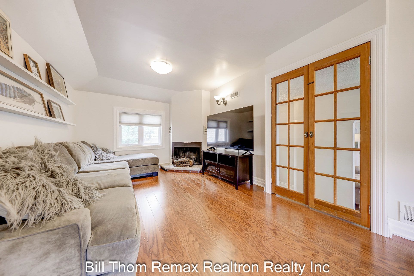

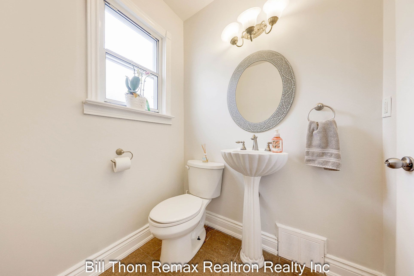
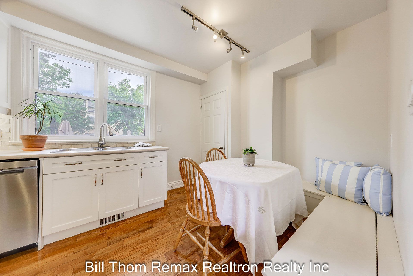
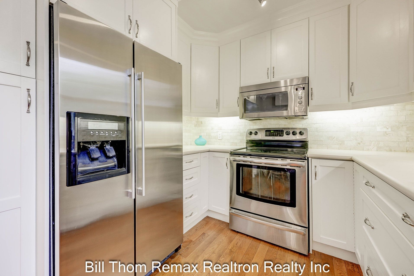
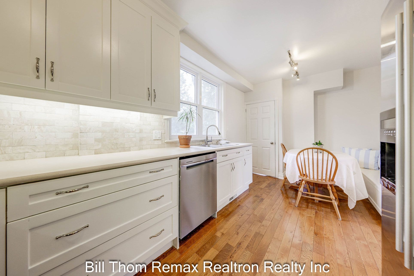
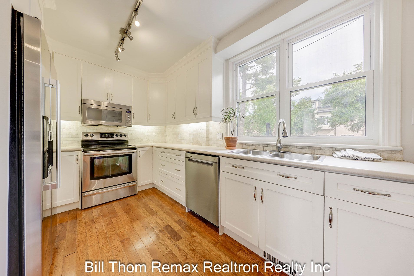
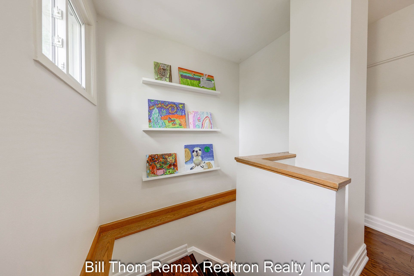
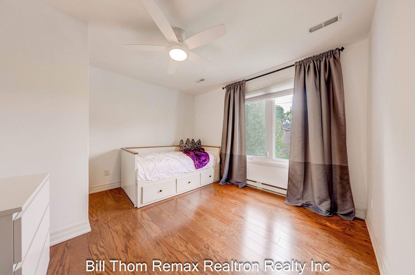

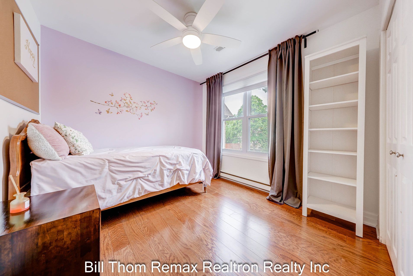
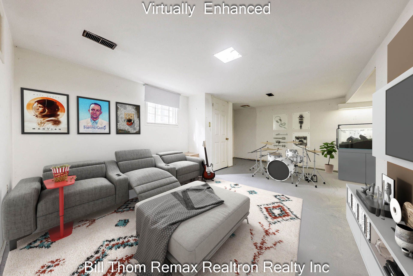
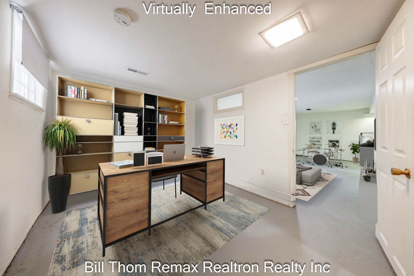

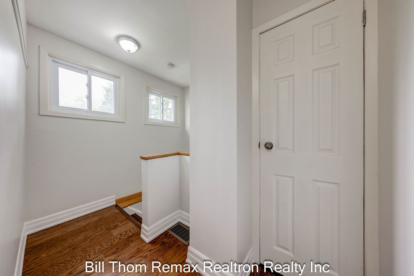
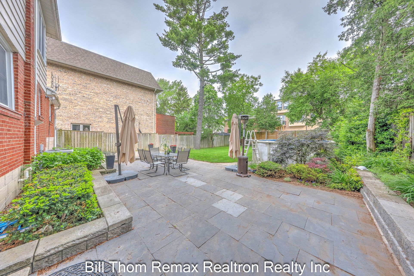



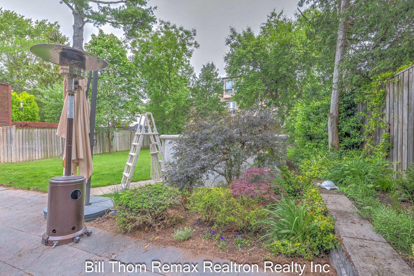
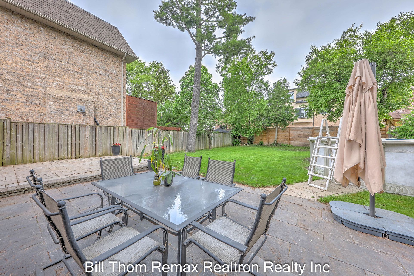
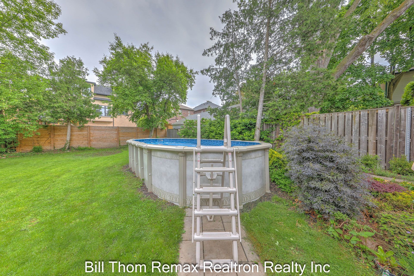
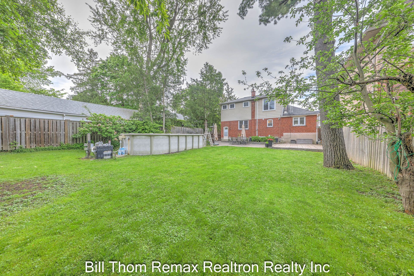
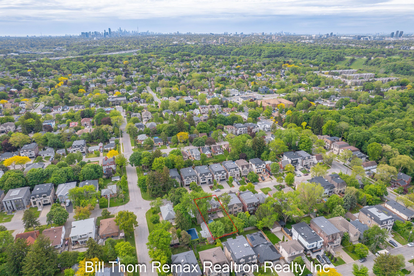
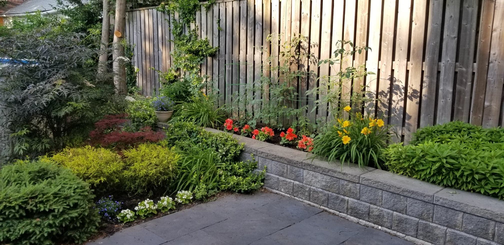
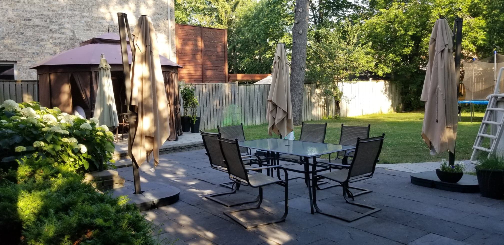

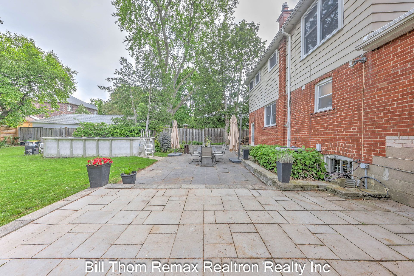

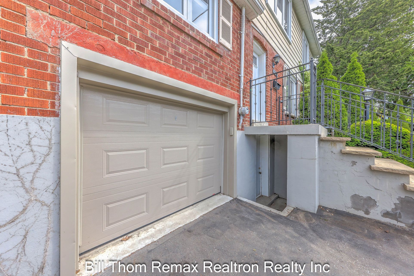
 Properties with this icon are courtesy of
TRREB.
Properties with this icon are courtesy of
TRREB.![]()
Gorgeous Spacious & Bright Updated 3 or 4-Bedroom Home within walking distance to subway* Main Floor Family Room w Fireplace & Double French Doors*Eat-In Kitchen w Upgraded Stainless Steel Appliances.Vlanced Counter Lighting, Custom Backsplash & Track Light*Beautiful Strip Hardwood Floors Throughout* Lavishly Landscaped with extensive interlocking patio stone,Planters, Retainers* Solid Stone Front Steps with Wrought Iron Railings* Thermo Windows* Upgraded Sectional Insulated Garage Door(2019)* Separate Front Side Entrance to potential In-Law suite or as potential rental income! Lovely Fully Fenced Private Yard with mature trees* Double Paved Driveway with stone curbs(2019)*12' X 24' Oval Above Ground Gas Heated Salt Water Pool(2017)* Extra Attic Insulation(2017)* Upgraded Metal Insulated Front Door with combination lock* Above Grade Windows in separate entrance lower level* Pride of Ownership* Show = Sold!
- HoldoverDays: 90
- Architectural Style: 2-Storey
- Property Type: Residential Freehold
- Property Sub Type: Detached
- DirectionFaces: North
- GarageType: Built-In
- Directions: Yonge/Sheppard Avenue West
- Tax Year: 2024
- ParkingSpaces: 3
- Parking Total: 4
- WashroomsType1: 1
- WashroomsType2: 1
- BedroomsAboveGrade: 3
- BedroomsBelowGrade: 1
- Interior Features: In-Law Capability, Water Heater Owned
- Basement: Partially Finished, Separate Entrance
- Cooling: Central Air
- HeatSource: Gas
- HeatType: Forced Air
- ConstructionMaterials: Brick, Aluminum Siding
- Roof: Shingles
- Pool Features: Above Ground
- Sewer: Sewer
- Foundation Details: Other
- Parcel Number: 101450328
- LotSizeUnits: Feet
- LotDepth: 117.66
- LotWidth: 50
| School Name | Type | Grades | Catchment | Distance |
|---|---|---|---|---|
| {{ item.school_type }} | {{ item.school_grades }} | {{ item.is_catchment? 'In Catchment': '' }} | {{ item.distance }} |

