$1,149,988
64 Grove Park Crescent, Toronto, ON M2J 2C8
Don Valley Village, Toronto,
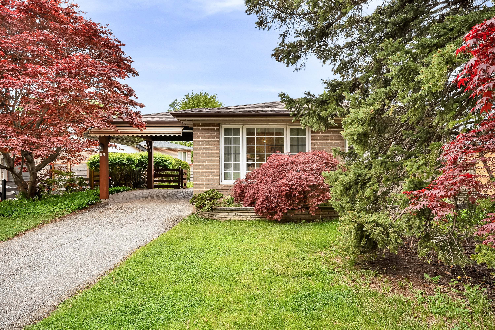
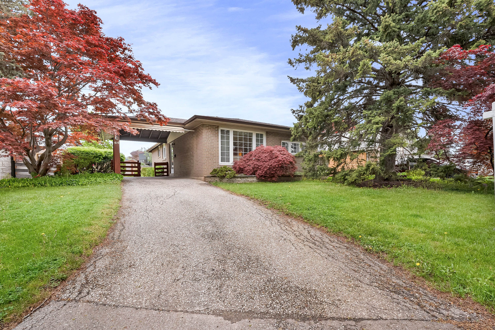
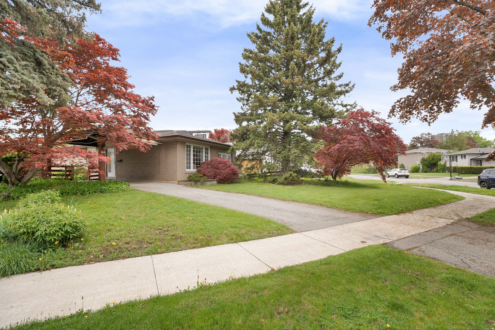

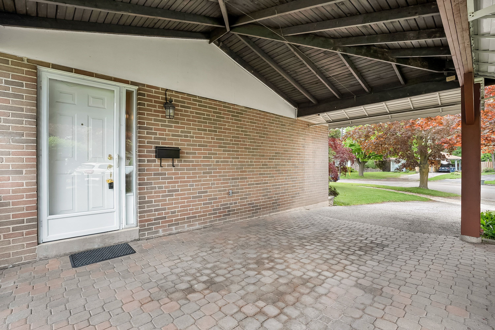
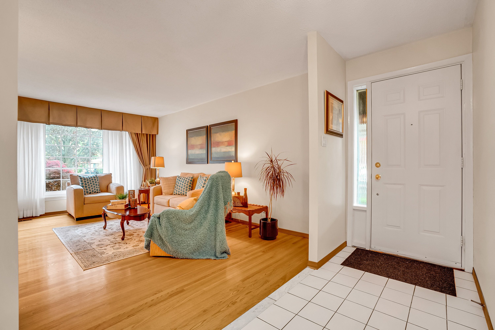


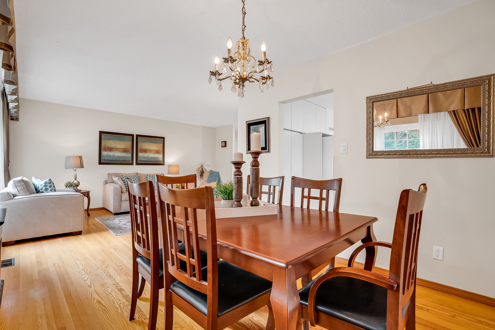


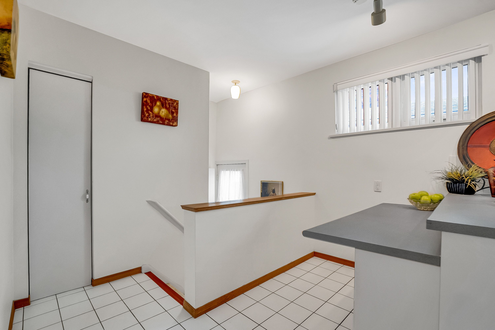
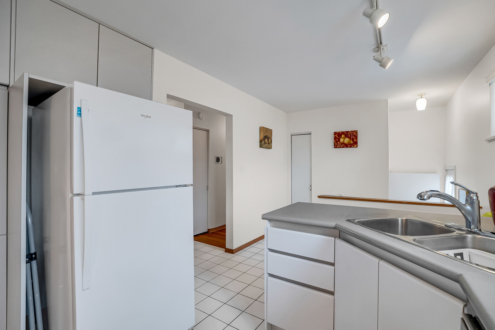
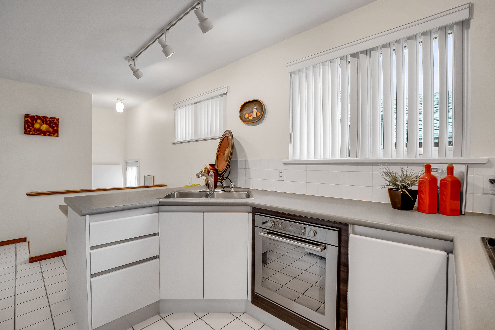
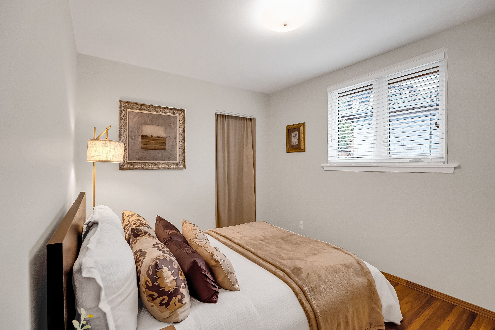
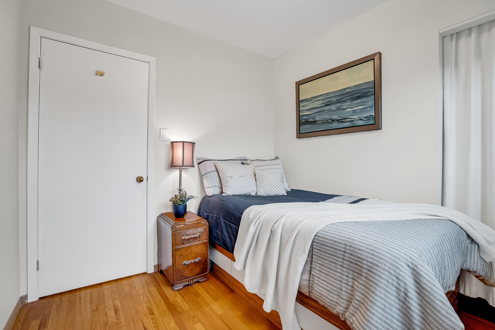
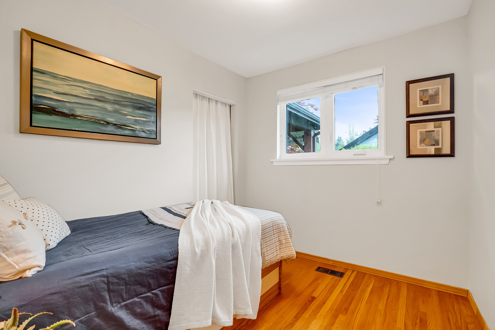

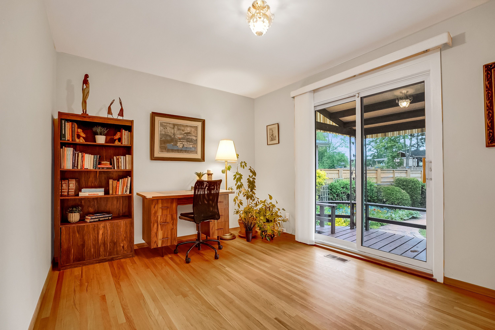

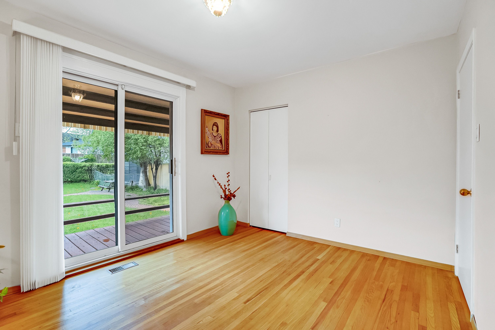


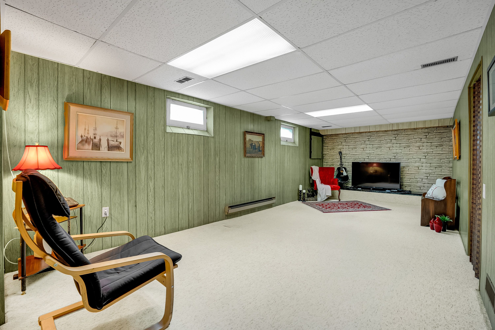
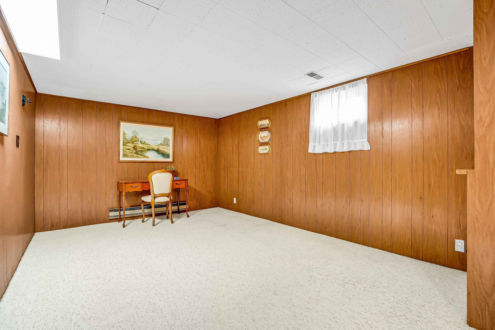

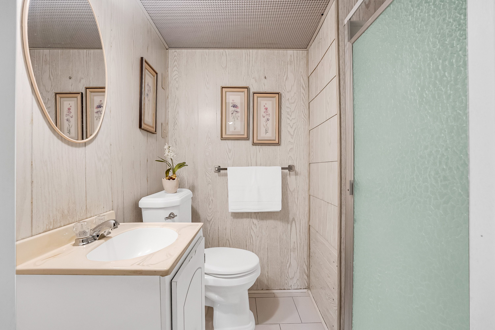
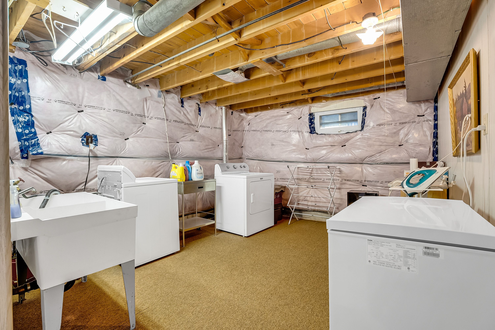
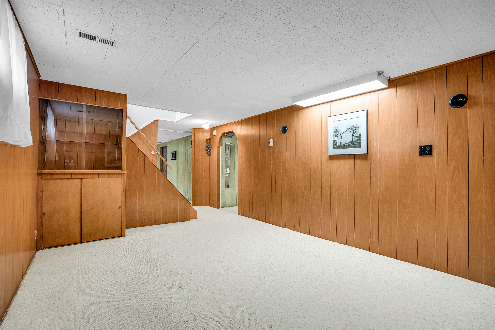
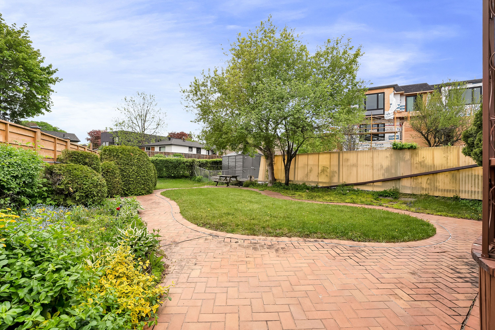
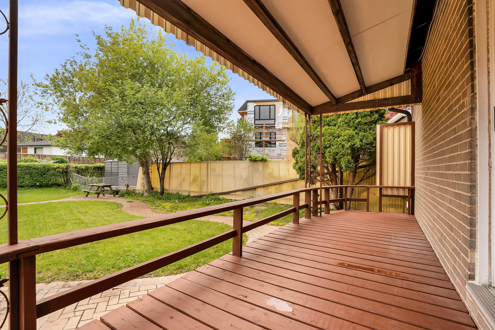

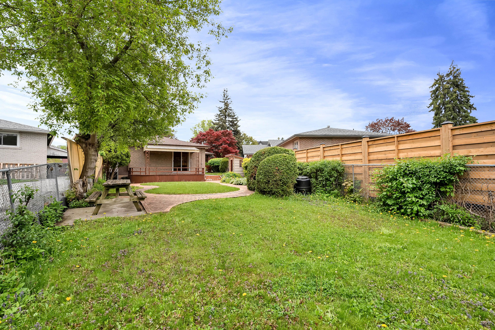
 Properties with this icon are courtesy of
TRREB.
Properties with this icon are courtesy of
TRREB.![]()
Sought after Oriole Gate Community! Offering privacy in a mature neighborhood & on a Quiet Tree Lined Street. Enjoy the Morning Sun in the Living room with Large front Windows. A home with 2 Walk outs: (a)walk out to the Garden from one of the Bedrooms, (b) a side entrance near the Basement, New Roof and New Furnace in 2008. Inverse Pie Shape Lot Size with a wider frontage! 1st time For Sale in 35 Years! Excellent daycares and schools including French immersion, Catholic & Public, including high school with the esteemed STEM+ program * Walk to the Sheppard Subway, Oriole GO station, ravine trails, parks, water park, tennis, community centre and so much more! * Minutes to North York General, the Don Valley Parkway/401/404
- HoldoverDays: 120
- Architectural Style: Bungalow
- Property Type: Residential Freehold
- Property Sub Type: Detached
- DirectionFaces: North
- GarageType: Carport
- Directions: Head North on Leslie St. from Sheppard Ave East & turn Right at ESSO Gas Station (Traffic Lights) heading East on Nymark Ave & 1st right onto Grove Park Cres then left at #64 Grove Park.
- Tax Year: 2025
- ParkingSpaces: 2
- Parking Total: 3
- WashroomsType1: 1
- WashroomsType1Level: Main
- WashroomsType2: 1
- WashroomsType2Level: Basement
- BedroomsAboveGrade: 3
- Interior Features: Carpet Free, Countertop Range, Primary Bedroom - Main Floor
- Basement: Separate Entrance
- Cooling: Central Air
- HeatSource: Gas
- HeatType: Forced Air
- LaundryLevel: Lower Level
- ConstructionMaterials: Brick
- Roof: Asphalt Shingle
- Sewer: Sewer
- Foundation Details: Unknown
- Parcel Number: 100510168
- LotSizeUnits: Feet
- LotDepth: 155.83
- LotWidth: 69.97
| School Name | Type | Grades | Catchment | Distance |
|---|---|---|---|---|
| {{ item.school_type }} | {{ item.school_grades }} | {{ item.is_catchment? 'In Catchment': '' }} | {{ item.distance }} |

