$1,299,000
211 Pemberton Avenue, Toronto, ON M2M 1Y9
Newtonbrook East, Toronto,
5
|
3
|
4
|
2,000 sq.ft.
|
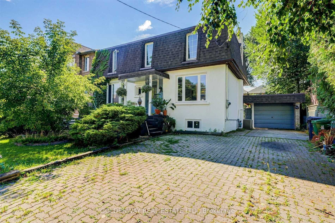
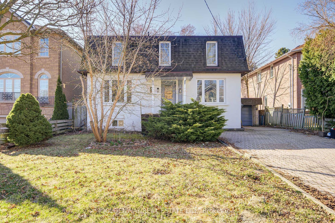

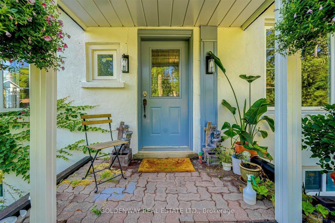

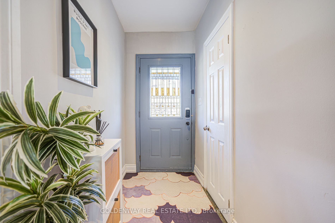
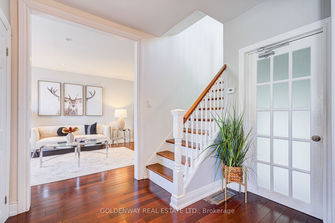
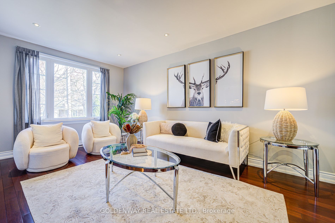
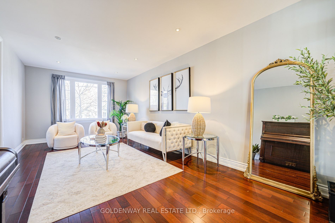
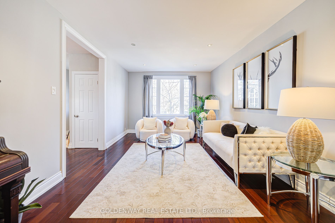
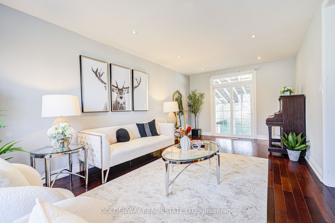
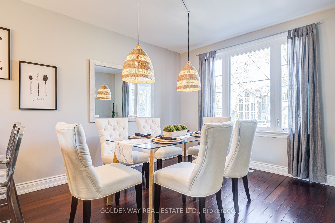
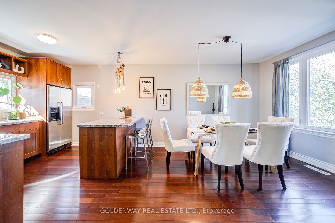
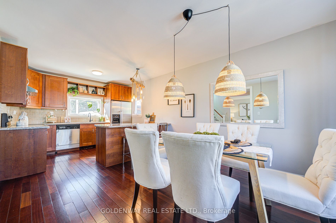
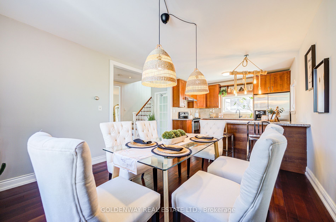
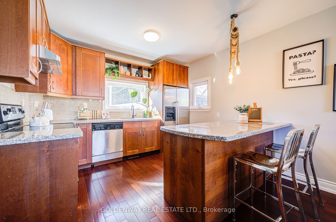
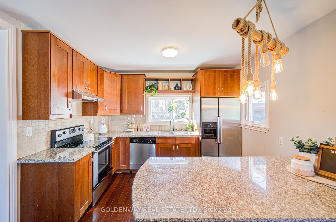

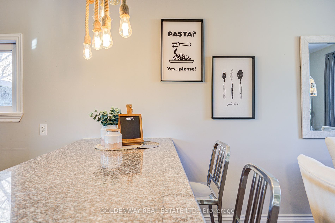
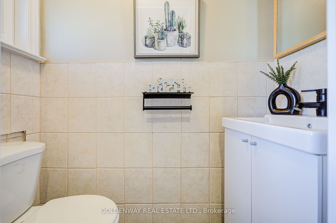
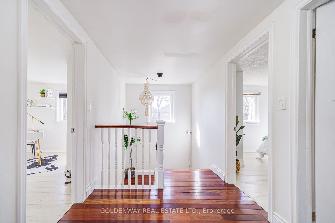
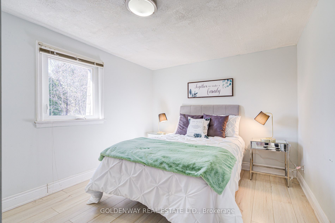
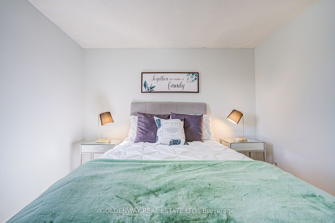
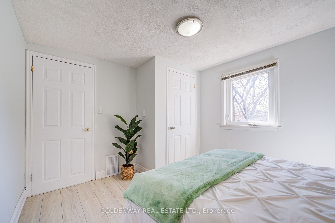
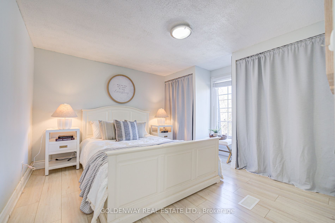
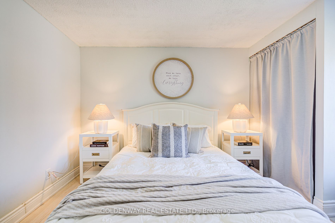
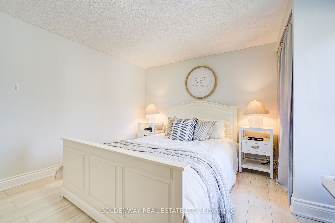
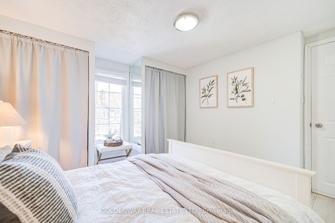
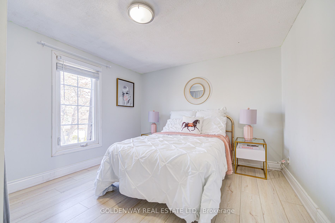
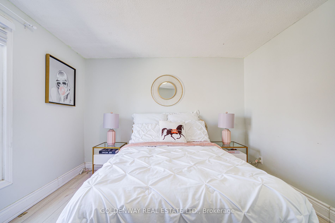
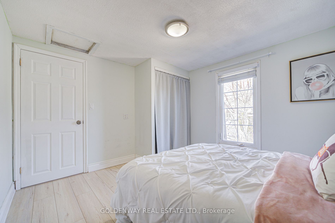
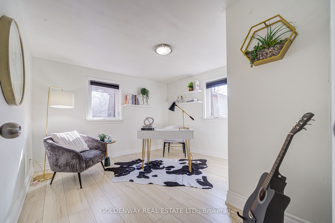
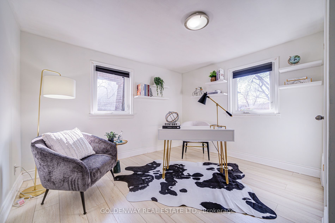
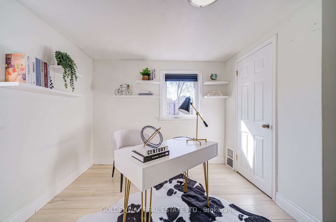
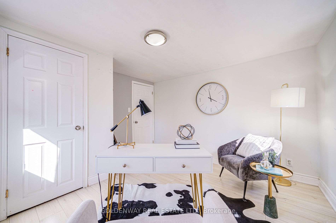
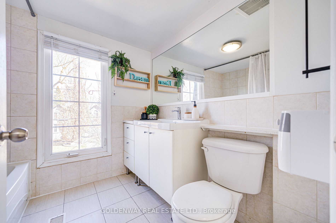
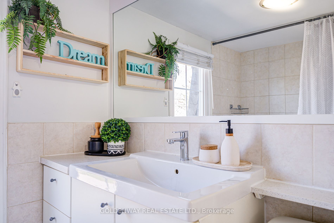
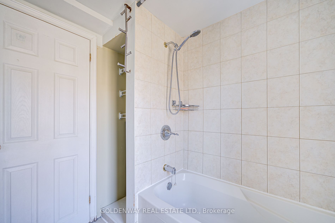
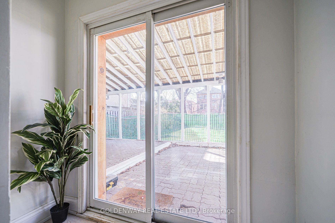
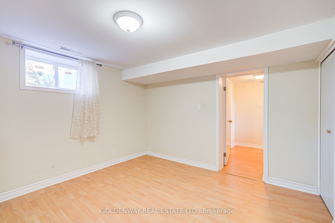
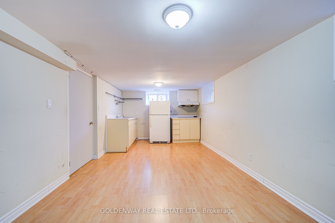
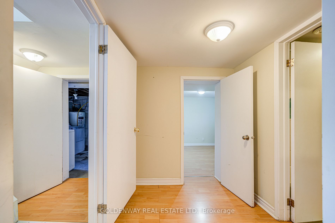
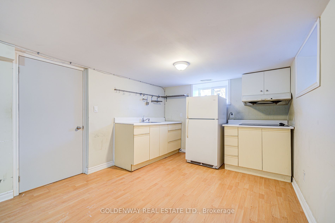
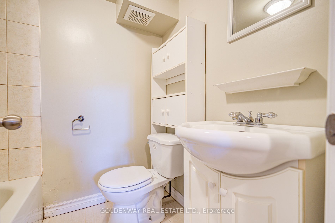

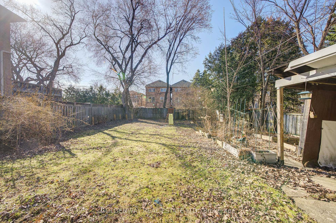
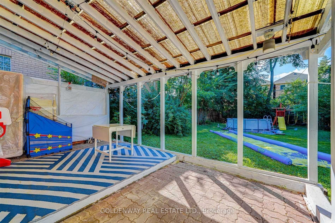
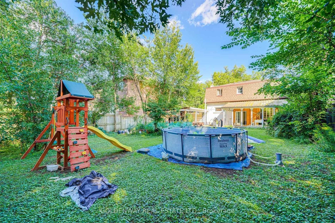
 Properties with this icon are courtesy of
TRREB.
Properties with this icon are courtesy of
TRREB.![]()
Location, Location, Location, High Demand Area. 50'x127.5' Lovely Lot On South Side Of Pemberton Without Sidewalk! Quiet Street At Family Friendly Neighborhood. Mins To TTC & Yonge/Finch Subway Station. Bright Open Concept Floorplan. Large Sized Backyard. Finished Basement With Separate Entrance. Walking Distance To Top Ranked Earl Haig S.S & Finch P.S. Great Opportunity To Live In Now And Build Your Dream Home Later. A Must See!
Property Info
MLS®:
C12153916
Listing Courtesy of
GOLDENWAY REAL ESTATE LTD.
Total Bedrooms
5
Total Bathrooms
3
Basement
1
Floor Space
1500-2000 sq.ft.
Lot Size
6375 sq.ft.
Style
2-Storey
Last Updated
2025-05-16
Property Type
House
Listed Price
$1,299,000
Unit Pricing
$650/sq.ft.
Tax Estimate
$7,990/Year
Rooms
More Details
Exterior Finish
Stucco (Plaster)
Parking Cover
1
Parking Total
4
Water Supply
Municipal
Foundation
Sewer
Summary
- HoldoverDays: 90
- Architectural Style: 2-Storey
- Property Type: Residential Freehold
- Property Sub Type: Detached
- DirectionFaces: South
- GarageType: Carport
- Directions: Bayview/Finch
- Tax Year: 2024
- Parking Features: Private
- ParkingSpaces: 4
- Parking Total: 5
Location and General Information
Taxes and HOA Information
Parking
Interior and Exterior Features
- WashroomsType1: 1
- WashroomsType1Level: Ground
- WashroomsType3: 1
- WashroomsType3Level: Second
- WashroomsType5: 1
- WashroomsType5Level: Basement
- BedroomsAboveGrade: 4
- BedroomsBelowGrade: 1
- Basement: Finished, Separate Entrance
- Cooling: Central Air
- HeatSource: Gas
- HeatType: Forced Air
- LaundryLevel: Lower Level
- ConstructionMaterials: Stucco (Plaster)
- Roof: Other
Bathrooms Information
Bedrooms Information
Interior Features
Exterior Features
Property
- Sewer: Sewer
- Foundation Details: Other
- LotSizeUnits: Feet
- LotDepth: 127.5
- LotWidth: 50
Utilities
Property and Assessments
Lot Information
Sold History
MAP & Nearby Facilities
(The data is not provided by TRREB)
Map
Nearby Facilities
Public Transit ({{ nearByFacilities.transits? nearByFacilities.transits.length:0 }})
SuperMarket ({{ nearByFacilities.supermarkets? nearByFacilities.supermarkets.length:0 }})
Hospital ({{ nearByFacilities.hospitals? nearByFacilities.hospitals.length:0 }})
Other ({{ nearByFacilities.pois? nearByFacilities.pois.length:0 }})
School Catchments
| School Name | Type | Grades | Catchment | Distance |
|---|---|---|---|---|
| {{ item.school_type }} | {{ item.school_grades }} | {{ item.is_catchment? 'In Catchment': '' }} | {{ item.distance }} |
Market Trends
Mortgage Calculator
(The data is not provided by TRREB)
City Introduction
Nearby Similar Active listings
Nearby Open House listings
Nearby Price Reduced listings
Nearby Similar Listings Closed

