$1,635,000
$100,00069 Haddington Avenue, Toronto, ON M5M 2P2
Bedford Park-Nortown, Toronto,
3
|
2
|
2
|
1,100 sq.ft.
|
Year Built: 51-99
|
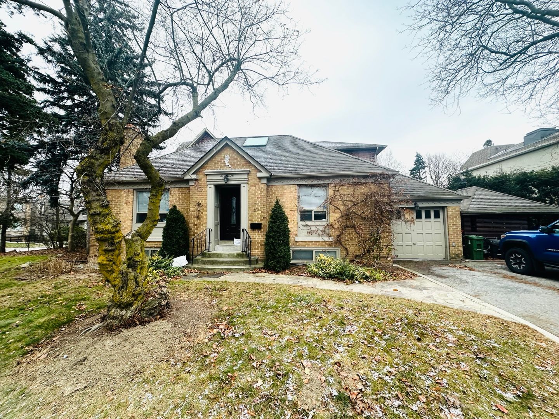
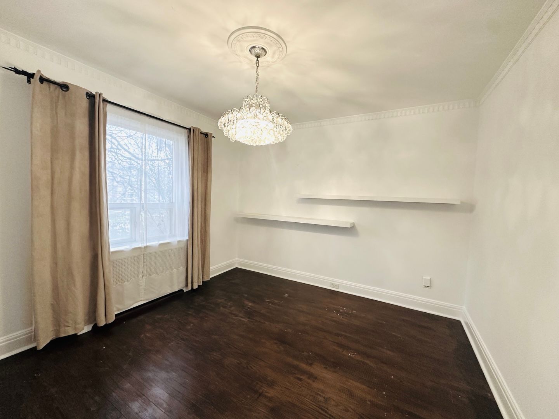
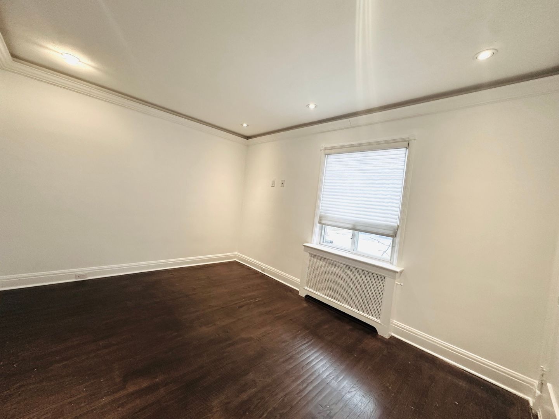
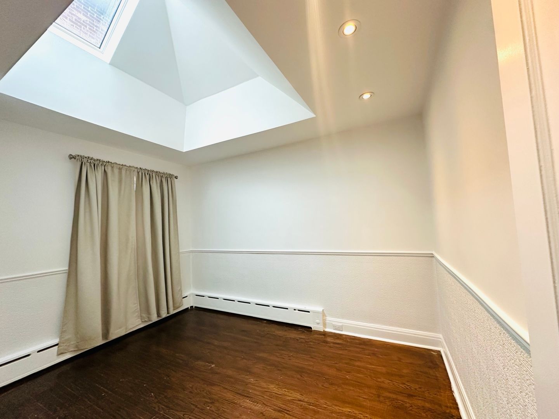

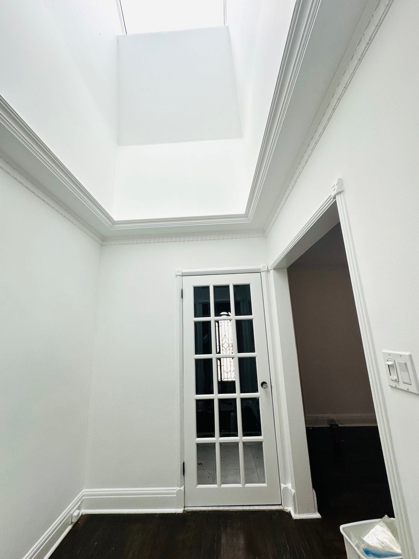
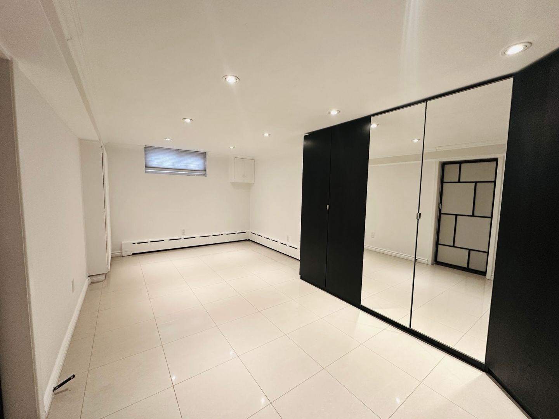
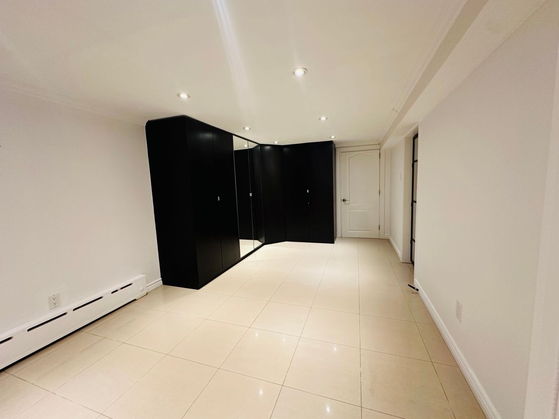
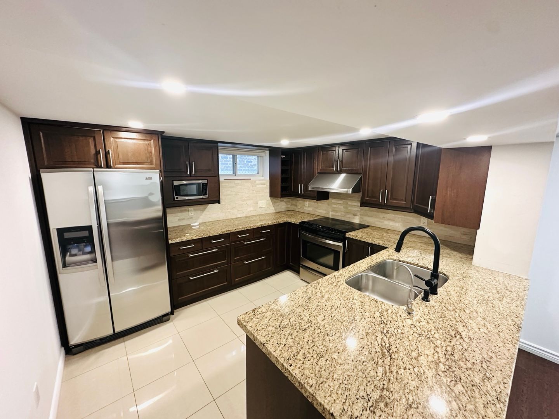
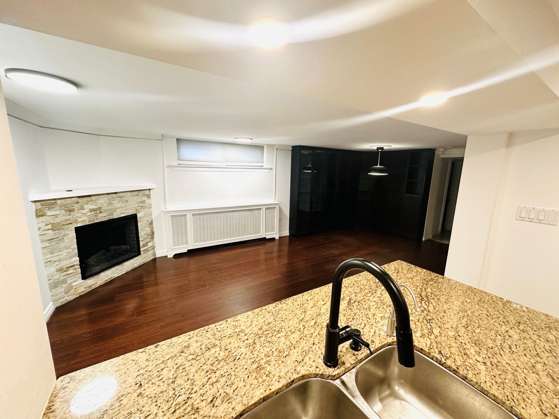
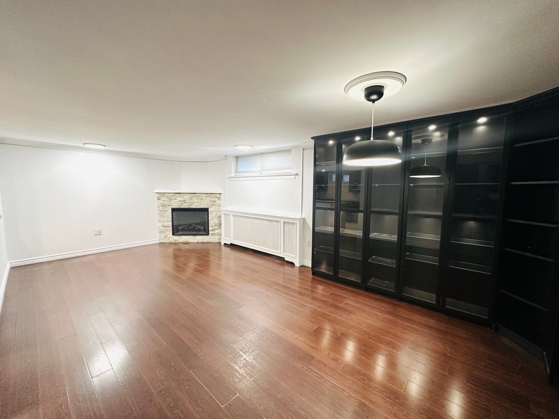
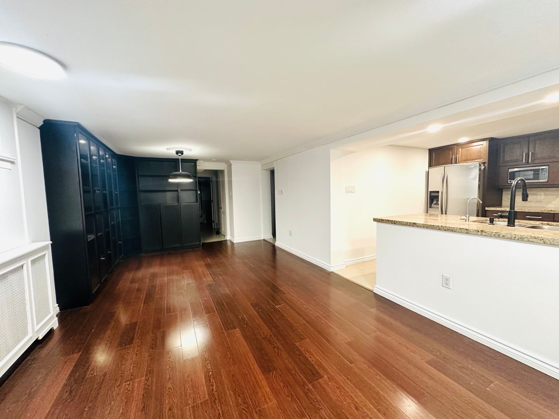

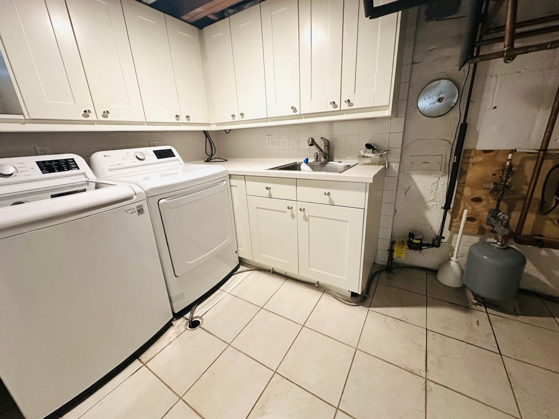
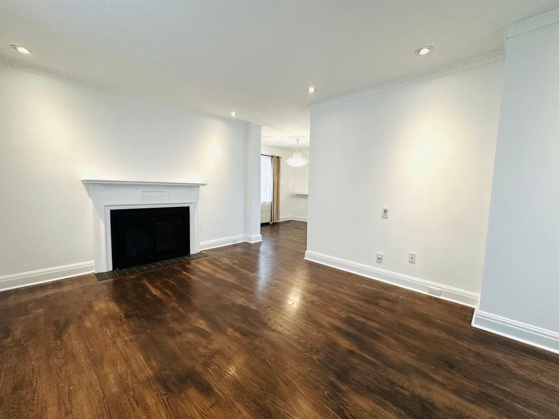
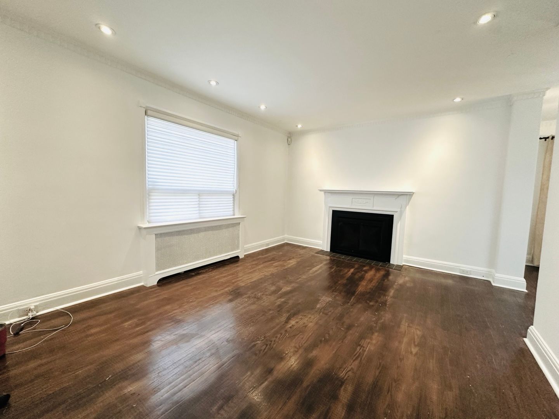
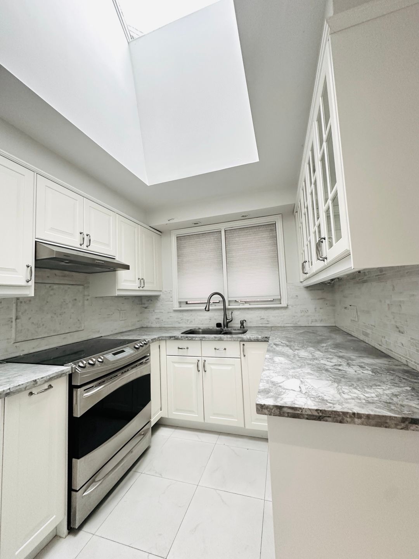
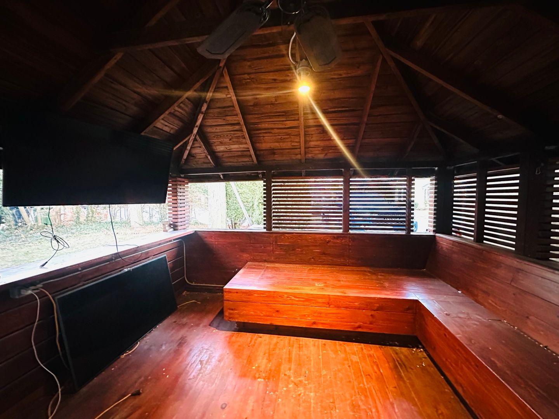

 Properties with this icon are courtesy of
TRREB.
Properties with this icon are courtesy of
TRREB.![]()
Opportunity to own or rebuild in the heart of Cricket Club. Walking distance to the heart of avenue road shops and restaurants, transit, Armour Height PS. condo style lower level W/separate entrance may be rented separately. vaulted ceiling, pot lights and skylights throughout this bright home. Separate summer house with 48" B/I Napoleon bbq is an oasis for entertaining
Property Info
MLS®:
C12138085
Listing Courtesy of
RIGHT AT HOME REALTY
Total Bedrooms
3
Total Bathrooms
2
Basement
1
Floor Space
700-1100 sq.ft.
Lot Size
3750 sq.ft.
Style
Bungalow
Last Updated
2025-05-09
Property Type
House
Listed Price
$1,635,000
Unit Pricing
$1,486/sq.ft.
Tax Estimate
$8,405/Year
Year Built
51-99
Rooms
More Details
Exterior Finish
Brick
Parking Cover
1
Parking Total
2
Water Supply
Municipal
Foundation
Sewer
Summary
- HoldoverDays: 30
- Architectural Style: Bungalow
- Property Type: Residential Freehold
- Property Sub Type: Detached
- DirectionFaces: South
- GarageType: Attached
- Directions: Elm/Haddington
- Tax Year: 2024
- Parking Features: Private Double
- ParkingSpaces: 2
- Parking Total: 3
Location and General Information
Taxes and HOA Information
Parking
Interior and Exterior Features
- WashroomsType1: 1
- WashroomsType1Level: Ground
- WashroomsType2: 1
- WashroomsType2Level: Basement
- BedroomsAboveGrade: 2
- BedroomsBelowGrade: 1
- Fireplaces Total: 2
- Interior Features: Carpet Free, In-Law Capability, Storage, Water Purifier
- Basement: Full
- Cooling: Wall Unit(s)
- HeatSource: Gas
- HeatType: Radiant
- LaundryLevel: Lower Level
- ConstructionMaterials: Brick
- Roof: Asphalt Shingle
Bathrooms Information
Bedrooms Information
Interior Features
Exterior Features
Property
- Sewer: Sewer
- Foundation Details: Block
- Parcel Number: 103500059
- LotSizeUnits: Feet
- LotDepth: 125
- LotWidth: 30
Utilities
Property and Assessments
Lot Information
Sold History
MAP & Nearby Facilities
(The data is not provided by TRREB)
Map
Nearby Facilities
Public Transit ({{ nearByFacilities.transits? nearByFacilities.transits.length:0 }})
SuperMarket ({{ nearByFacilities.supermarkets? nearByFacilities.supermarkets.length:0 }})
Hospital ({{ nearByFacilities.hospitals? nearByFacilities.hospitals.length:0 }})
Other ({{ nearByFacilities.pois? nearByFacilities.pois.length:0 }})
School Catchments
| School Name | Type | Grades | Catchment | Distance |
|---|---|---|---|---|
| {{ item.school_type }} | {{ item.school_grades }} | {{ item.is_catchment? 'In Catchment': '' }} | {{ item.distance }} |
Market Trends
Mortgage Calculator
(The data is not provided by TRREB)
City Introduction
Nearby Similar Active listings
Nearby Open House listings
Nearby Price Reduced listings
Nearby Similar Listings Closed

