$3,750
#Main - 4 Oriole Gardens, Toronto, ON M4V 1V7
Yonge-St. Clair, Toronto,
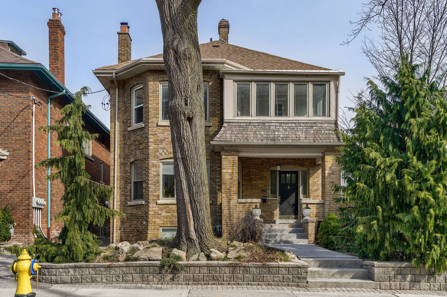
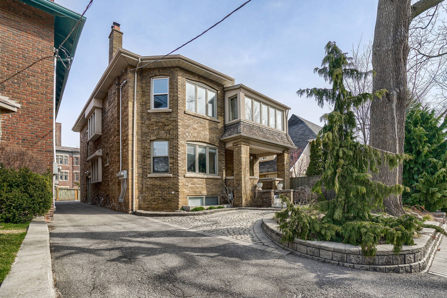
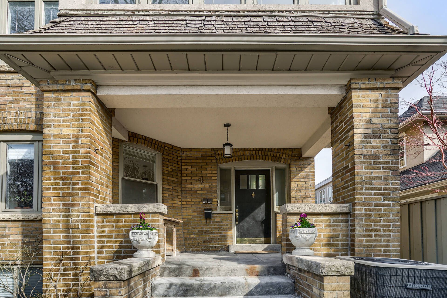
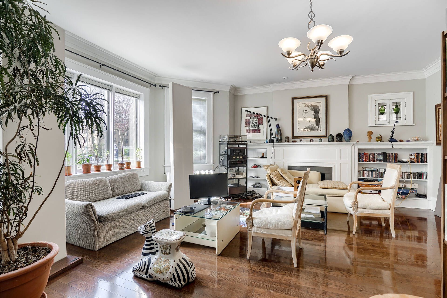
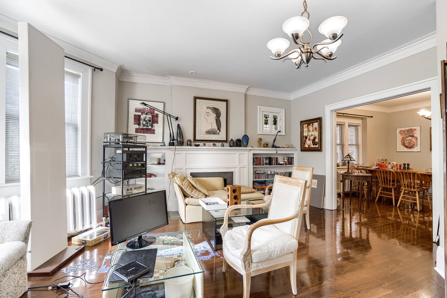
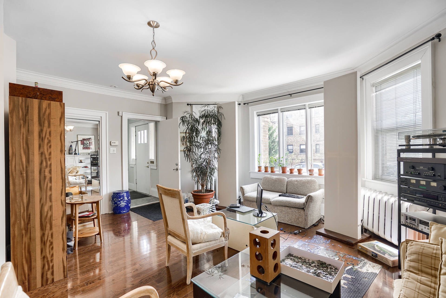
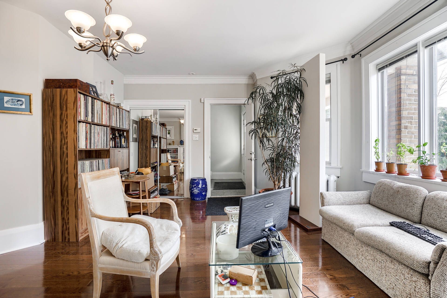
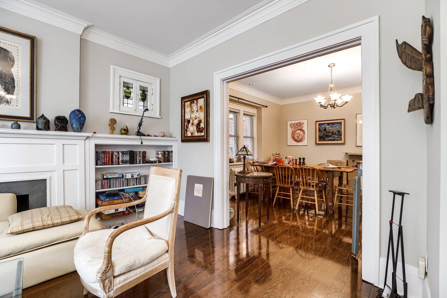
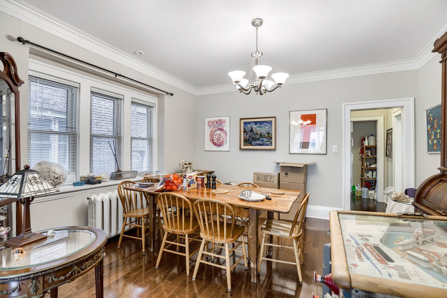
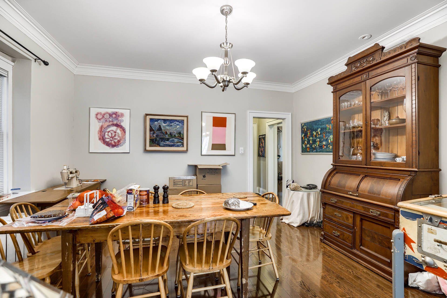
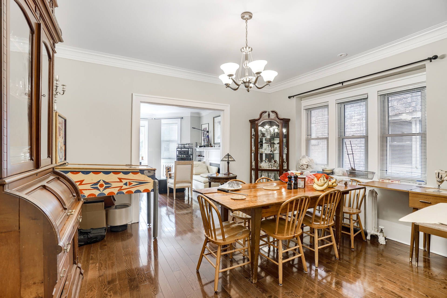
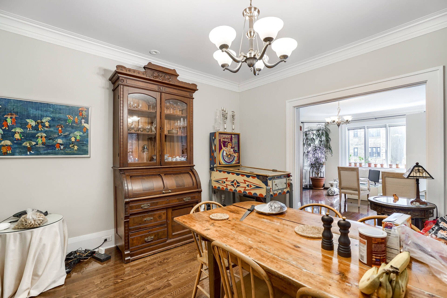
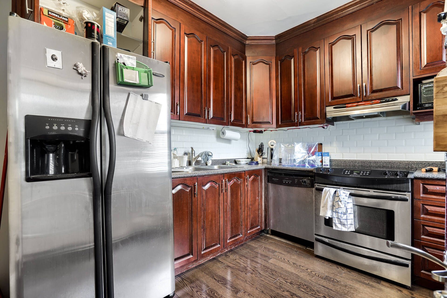
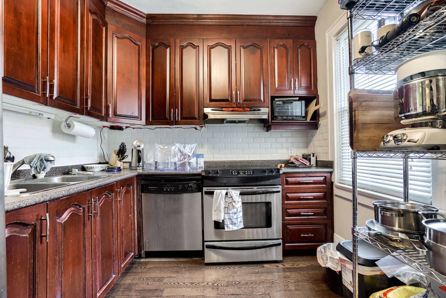
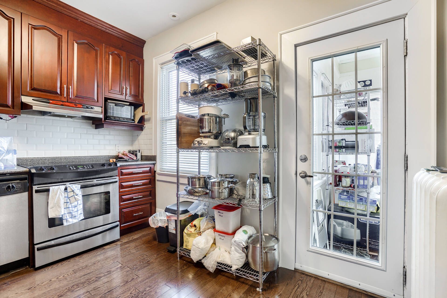
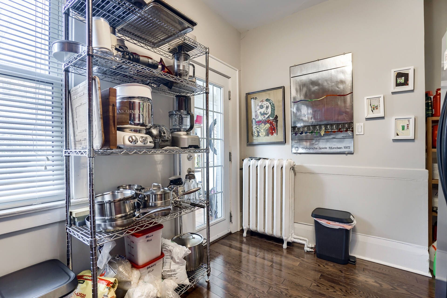
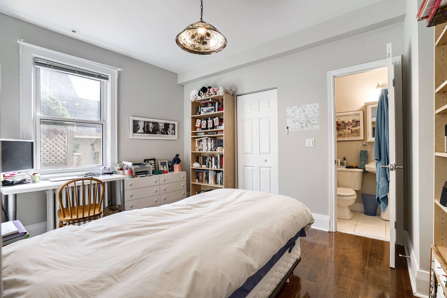
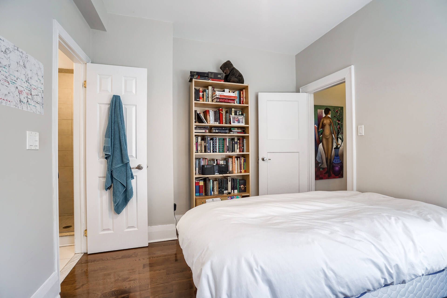
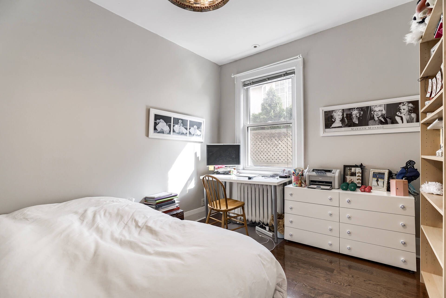
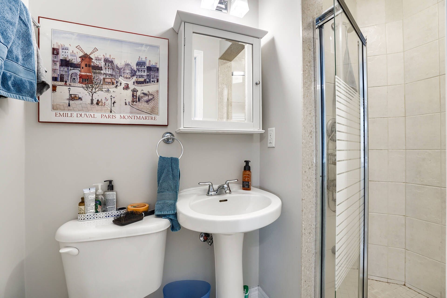
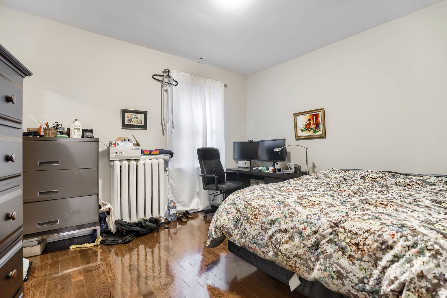
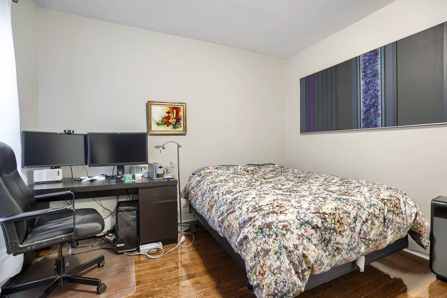

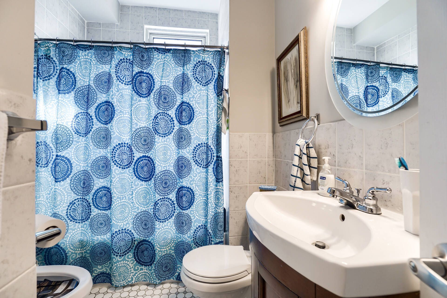
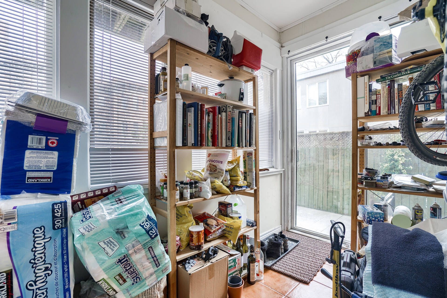
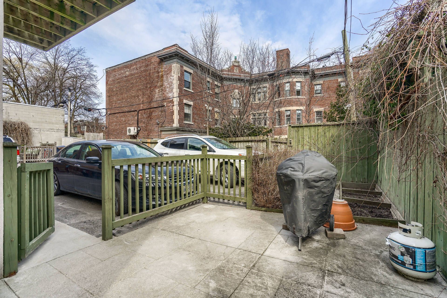
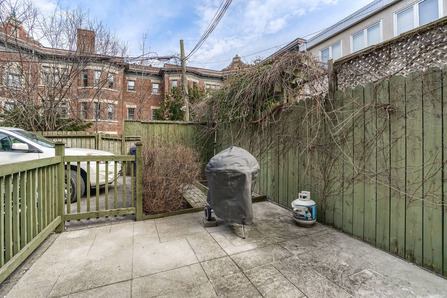
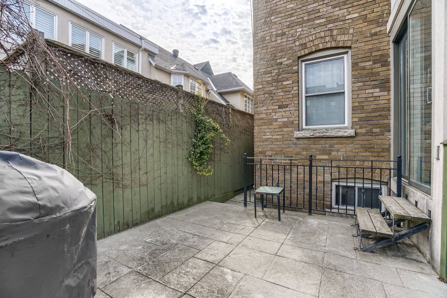
 Properties with this icon are courtesy of
TRREB.
Properties with this icon are courtesy of
TRREB.![]()
Welcome to Deer Park and this bright and spacious main floor apartment, featuring two bedrooms, two bathrooms, and its own ensuite washer and dryer. Other features include hardwood floors throughout, a generous-sized living room with a bay window, a separate and formal dining room, and a kitchen with stainless steel appliances. Both bedrooms are large, with a 3-piece ensuite bath in the primary bedroom. The kitchen leads to a mudroom, which is also perfect for storage, and a patio for your own private use. The rent includes one parking spot at the rear of the property, and the tenant pays their own electricity, which is separately metered. This wonderful unit is steps to many parks and walking/cycling paths, great schools, the St. Clair subway station and streetcar line, and all the fantastic shops, bars, restaurants, and coffee shops - everything that makes Deer Park a desirable place to live.
- HoldoverDays: 60
- Architectural Style: 2 1/2 Storey
- Property Type: Residential Freehold
- Property Sub Type: Fourplex
- DirectionFaces: North
- Directions: West of Yonge at Lawton, west on Oriole Gardens
- Parking Features: Mutual
- ParkingSpaces: 1
- Parking Total: 1
- WashroomsType1: 1
- WashroomsType1Level: Main
- WashroomsType2: 1
- WashroomsType2Level: Main
- BedroomsAboveGrade: 2
- Interior Features: Carpet Free, Separate Hydro Meter
- Cooling: Central Air
- HeatSource: Gas
- HeatType: Water
- LaundryLevel: Main Level
- ConstructionMaterials: Brick
- Roof: Asphalt Shingle
- Sewer: Sewer
- Foundation Details: Concrete Block
- Parcel Number: 211830521
- LotSizeUnits: Feet
- LotDepth: 101.21
- LotWidth: 35.99
- PropertyFeatures: Public Transit, Park, School
| School Name | Type | Grades | Catchment | Distance |
|---|---|---|---|---|
| {{ item.school_type }} | {{ item.school_grades }} | {{ item.is_catchment? 'In Catchment': '' }} | {{ item.distance }} |

