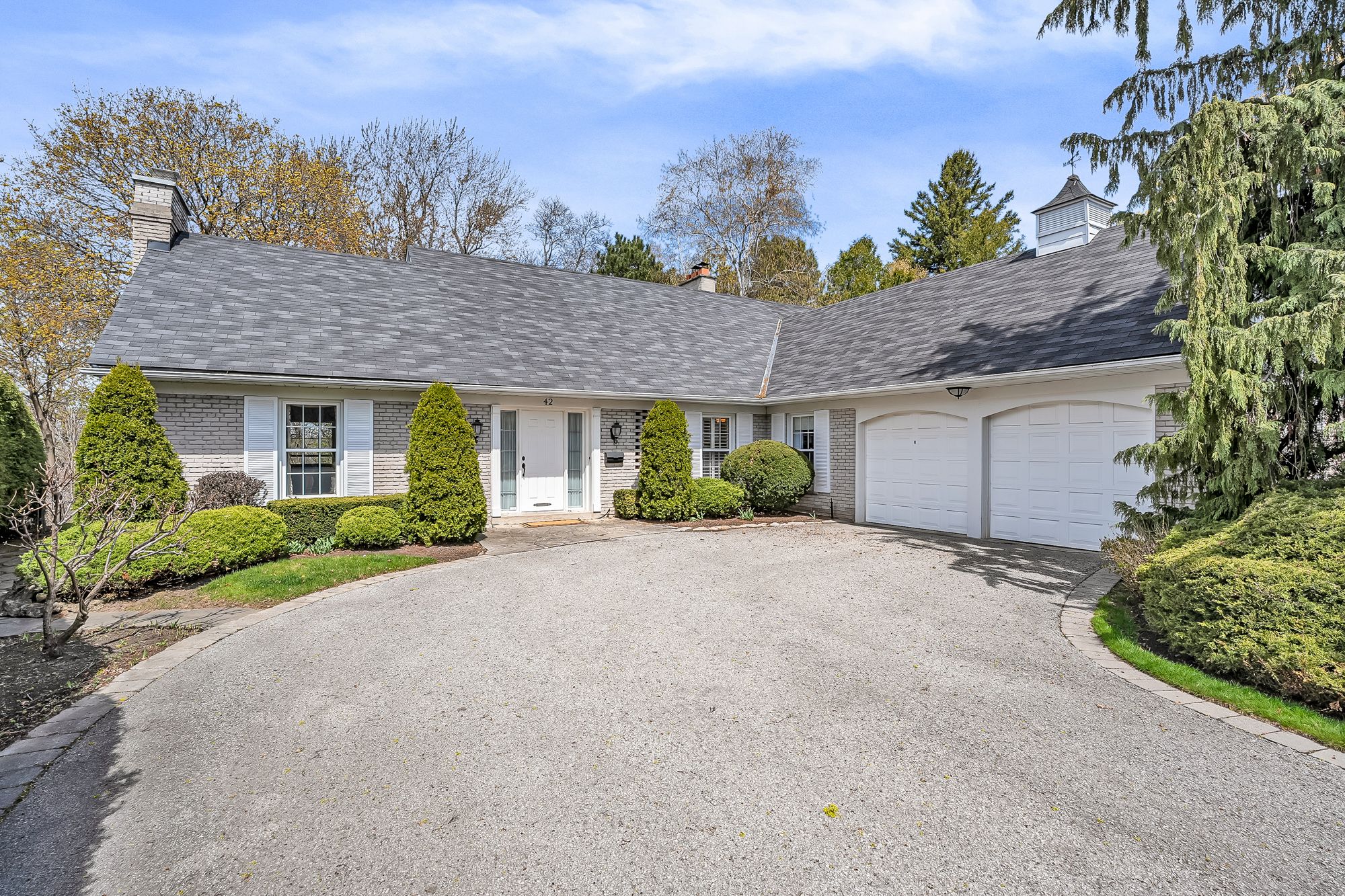$2,678,800
42 Ruden Crescent, Toronto, ON M3A 3H3
Parkwoods-Donalda, Toronto,


















































 Properties with this icon are courtesy of
TRREB.
Properties with this icon are courtesy of
TRREB.![]()
Muskoka meets Toronto in the prestigious Donalda club neighbourhood. Tucked away on a magnificent 69' x 188' ravine lot, this exceptional residence offers the tranquility of cottage country right in the heart of the city. Owned by the same family for over 50 years, this home has been the backdrop for generations of cherished memories and gatherings. Boasting approximately 5,000 sq ft of living space, the layout is ideal for both entertaining and everyday living. The primary bedroom is conveniently located on the main floor, offering ease and comfort. With breathtaking views of the ravine and unmatched privacy, this is a rare opportunity to own one of Donalda's most treasured properties.
- HoldoverDays: 90
- Architectural Style: 2-Storey
- Property Type: Residential Freehold
- Property Sub Type: Detached
- DirectionFaces: West
- GarageType: Attached
- Directions: Valelntine to Ruden
- Tax Year: 2024
- Parking Features: Private
- ParkingSpaces: 6
- Parking Total: 8
- WashroomsType1: 1
- WashroomsType1Level: Second
- WashroomsType2: 1
- WashroomsType2Level: Ground
- WashroomsType3: 1
- WashroomsType3Level: Ground
- WashroomsType4: 1
- WashroomsType4Level: Basement
- BedroomsAboveGrade: 4
- Interior Features: Auto Garage Door Remote, Built-In Oven, Primary Bedroom - Main Floor, Storage, Workbench
- Basement: Finished
- Cooling: Central Air
- HeatSource: Gas
- HeatType: Forced Air
- ConstructionMaterials: Brick
- Roof: Asphalt Shingle
- Sewer: Sewer
- Foundation Details: Concrete Block
- Parcel Number: 100870157
- LotSizeUnits: Feet
- LotDepth: 188.9
- LotWidth: 69.46
| School Name | Type | Grades | Catchment | Distance |
|---|---|---|---|---|
| {{ item.school_type }} | {{ item.school_grades }} | {{ item.is_catchment? 'In Catchment': '' }} | {{ item.distance }} |



















































