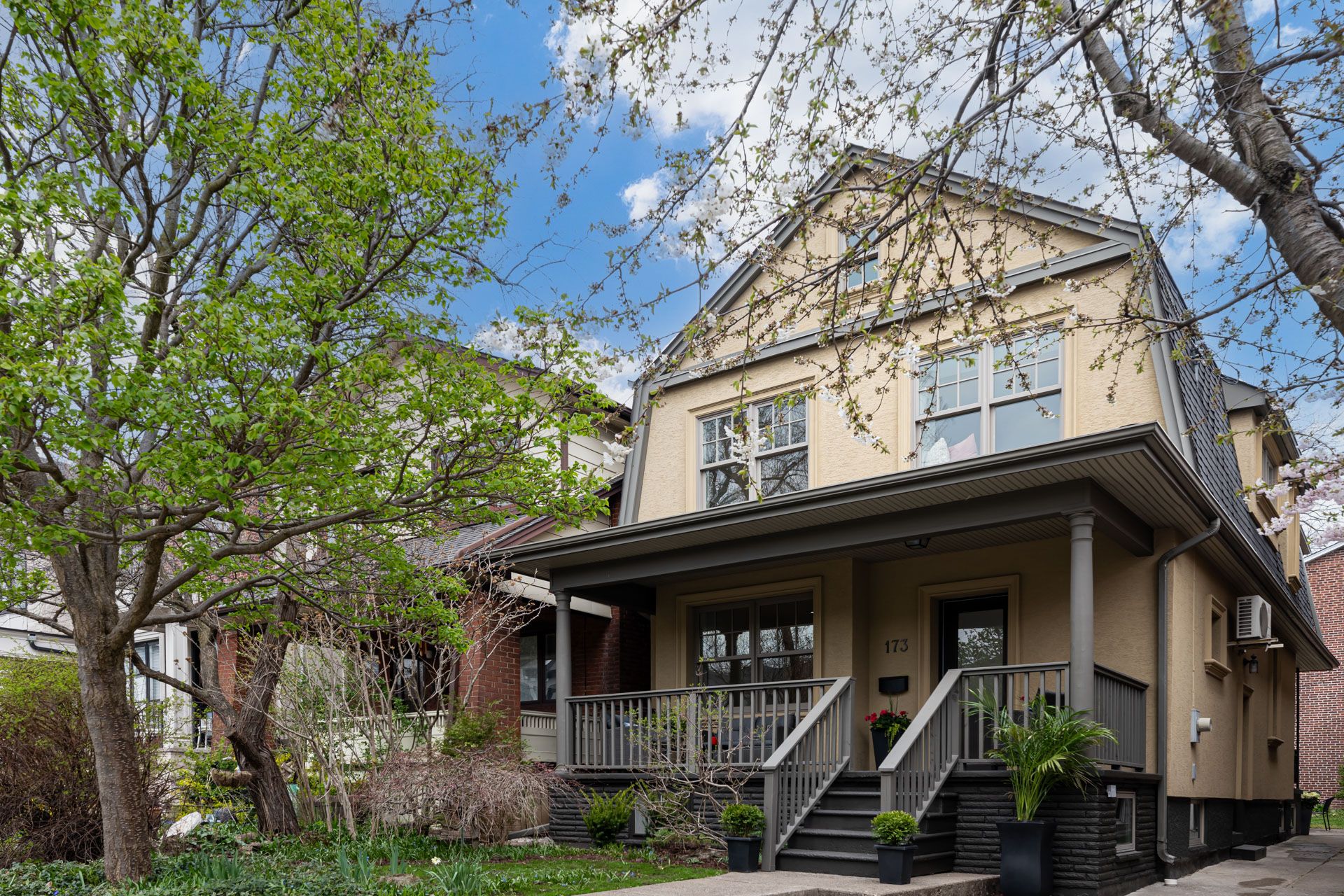$1,669,000
173 Arlington Avenue, Toronto, ON M6C 2Z4
Humewood-Cedarvale, Toronto,
















































 Properties with this icon are courtesy of
TRREB.
Properties with this icon are courtesy of
TRREB.![]()
Welcome to this warm and inviting completely renovated home in the coveted Humewood community, perfect for families seeking great schools, convenience and community. Space galore! Whether you're a move-up buyer looking for more space or a 1st time buyer looking for a long-term home, this much loved home checks all the boxes! Features 4+1 bedrooms, 2 kitchens, 3 bathrooms, family room and professionally finished basement. The spacious open concept layout flows seamlessly from the oversized living room to a custom-designed kitchen, large dining area for family dinners and gatherings, a family room for hangouts & convenient powder room. Upstairs, 4 generous bedrooms await, including a primary suite complete with a walk-in closet & a cozy sitting nook plus a light filled office nook perfect for work or study. Check out the attic space! Attic with pull down stairs, has potential to become a charming retreat adding both value & extra living space. But wait-there's more! The bright professionally finished basement has a 2nd kitchen/living room, bedroom, bathroom & private entrance is ideal for an in-law suite, nanny suite or additional living space. The front porch is the spot for morning coffee & chatting with neighbours & the backyard is perfect for relaxing & entertaining. Bonus features include Marvin windows, heated bathroom floors, skylight, window seating, freestanding gas fireplace, Runtal slimline radiators, shed & much more. You'll love this vibrant, family-friendly community with excellent schools, local gems & transit. Minutes from Humewood PS, walk to Leo Baeck Day School, Cedarvale park & ravine, Wychwood Barns farmers market & enjoy St Clair's trendy cafes, restaurants & shops. Coffee at Krave, brunch at Emma's Country Kitchen, dining at Nodo, and treats at Mables, Pain Perdu and What a bagel-just to name a few! Handy access to streetcar and subway. Everything at your finger tip! Come see it for yourself and get ready to fall in love!
- HoldoverDays: 90
- Architectural Style: 2-Storey
- Property Type: Residential Freehold
- Property Sub Type: Detached
- DirectionFaces: East
- Directions: Via google maps
- Tax Year: 2024
- Parking Features: Right Of Way
- WashroomsType1: 1
- WashroomsType1Level: Main
- WashroomsType2: 1
- WashroomsType2Level: Second
- WashroomsType3: 1
- WashroomsType3Level: Basement
- BedroomsAboveGrade: 4
- BedroomsBelowGrade: 1
- Interior Features: Storage
- Basement: Finished, Separate Entrance
- Cooling: Wall Unit(s)
- HeatSource: Gas
- HeatType: Water
- ConstructionMaterials: Stucco (Plaster)
- Roof: Asphalt Shingle
- Sewer: Sewer
- Foundation Details: Unknown
- Parcel Number: 104700120
- LotSizeUnits: Feet
- LotDepth: 100
- LotWidth: 26
| School Name | Type | Grades | Catchment | Distance |
|---|---|---|---|---|
| {{ item.school_type }} | {{ item.school_grades }} | {{ item.is_catchment? 'In Catchment': '' }} | {{ item.distance }} |

























































