$2,999,000
$101,00032A Balmoral Avenue, Toronto, ON M4V 2J4
Yonge-St. Clair, Toronto,
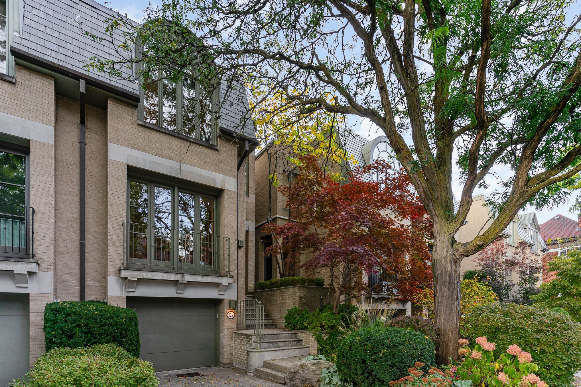
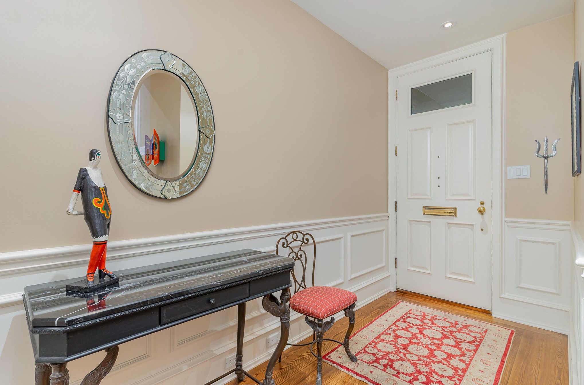
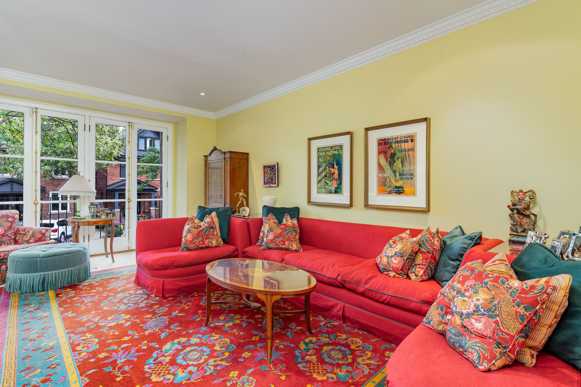

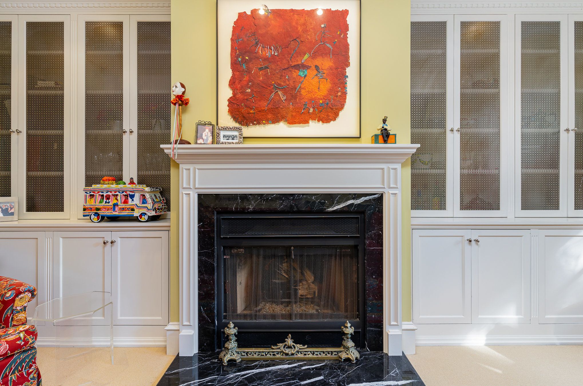
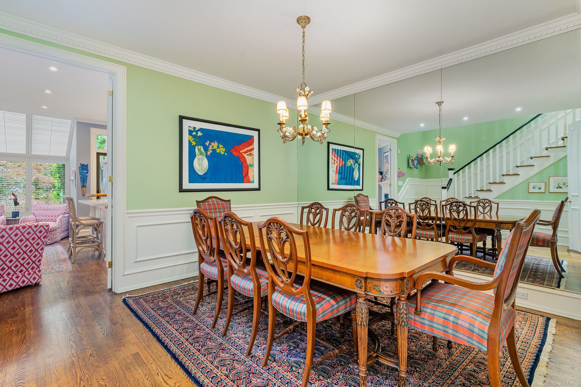


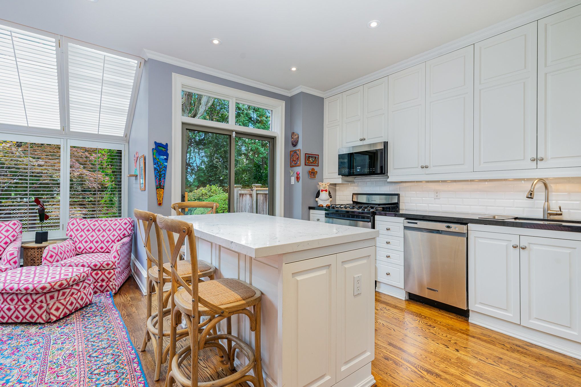
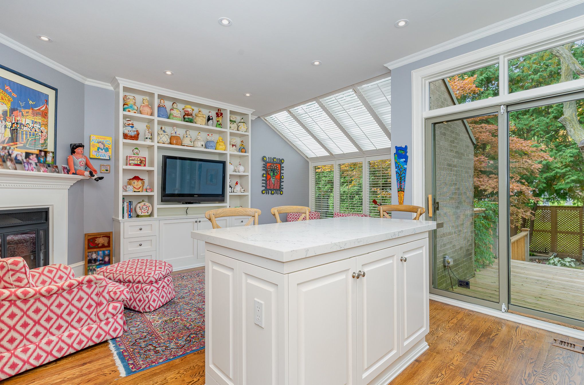
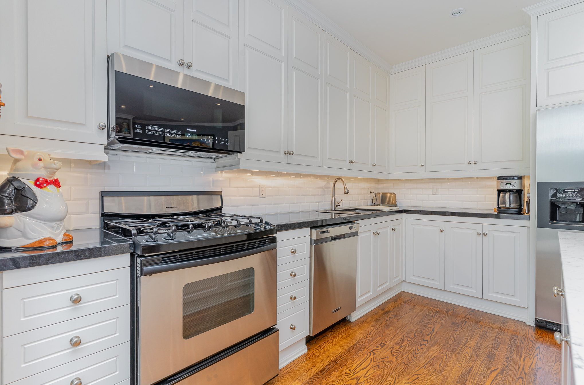

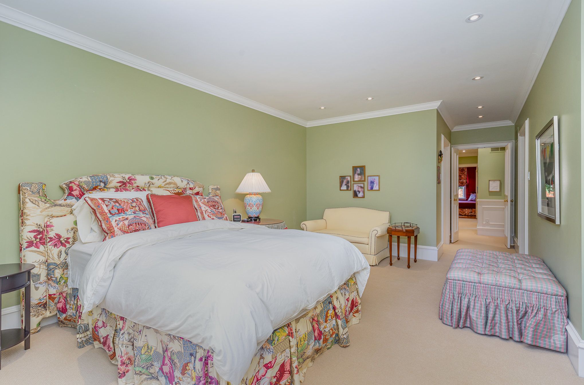
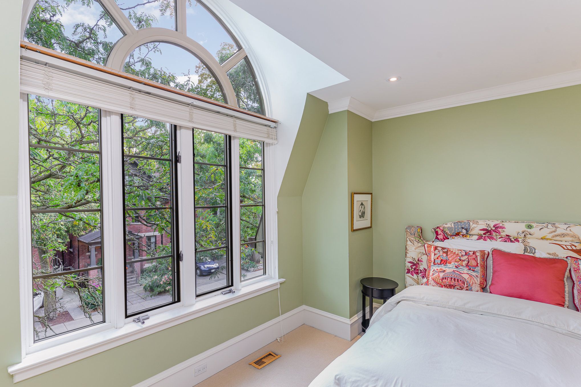
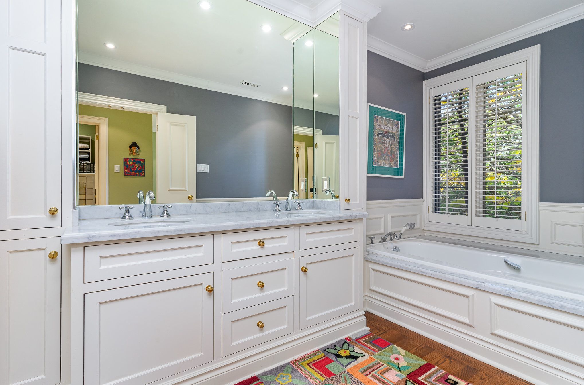
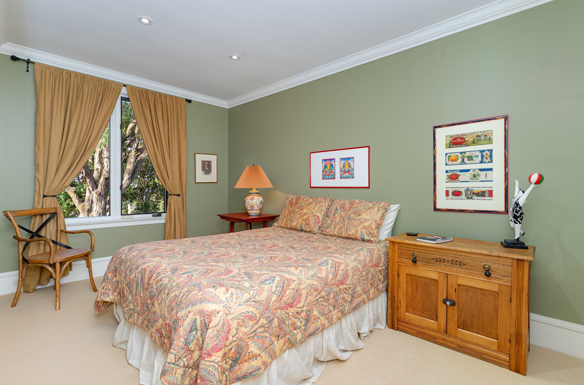
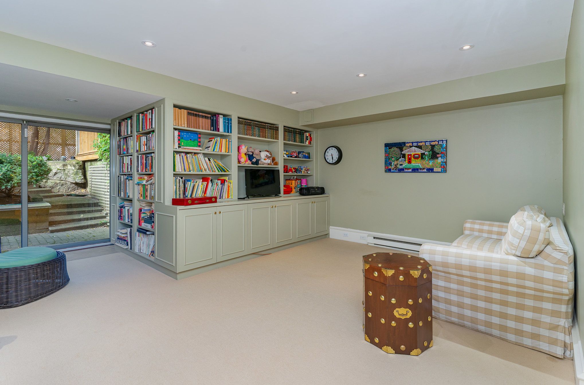
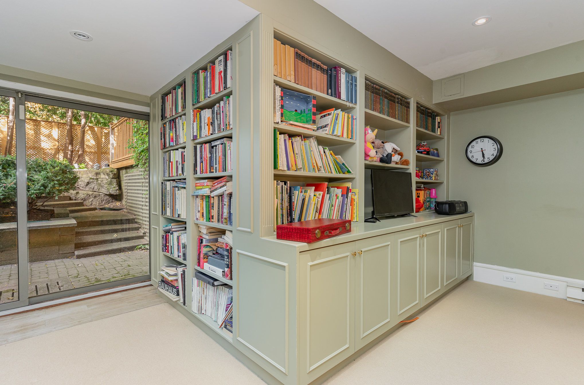
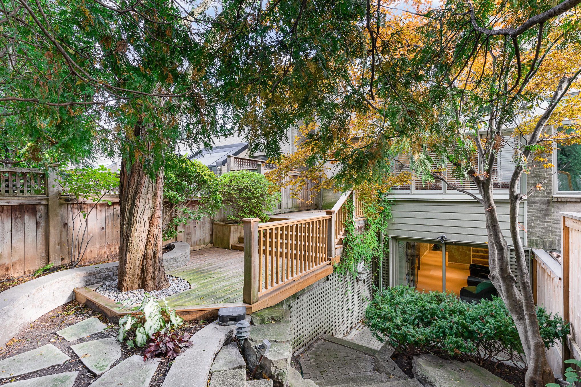
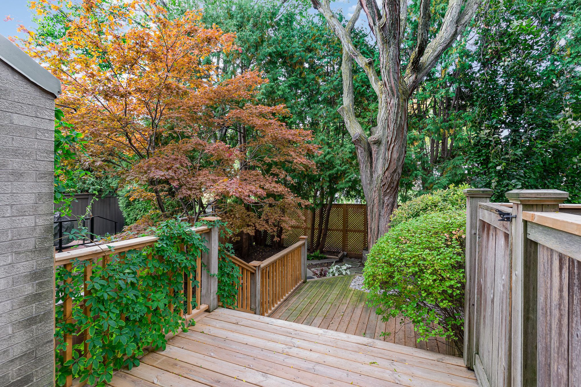
 Properties with this icon are courtesy of
TRREB.
Properties with this icon are courtesy of
TRREB.![]()
FANTASTIC HOME FOR DOWNSIZING OR SMALL FAMILY, Coveted YONGE ST.CLAIR/ SUMMERHILL AREA, Charming much admired Town House Features a grand foyer, leads into a layout that flows seamlessly from the South facing living room with a fireplace built-in cabinets, through the French doors to the dining room , eat in Kitchen , spacious family room with another fireplace overlooking the kitchen and garden area. Spacious prime bedroom with 5X ensuite & walk-in closet, 2 other good sized bedrooms all with double closets overlook the garden, finished rec room with a private walkout, 3X bath, Built-in book cases, laundry, storage & sauna (not used) A wonderful blend of formal & casual living that ticks all the boxes. Sought after esteemed neighbourhood for its mature leafy green streets, exclusive shops & dining, schools (both private & public) parks and its proximity to major & minor Transportation.(2min to St. Clair Subway) Opportunity awaits to live as is or update, open up to your taste. Create your own custom space
- HoldoverDays: 90
- Architectural Style: 2-Storey
- Property Type: Residential Freehold
- Property Sub Type: Semi-Detached
- DirectionFaces: North
- GarageType: Built-In
- Directions: Yonge & St. Clair
- Tax Year: 2024
- Parking Features: Private
- ParkingSpaces: 1
- Parking Total: 2
- WashroomsType1: 1
- WashroomsType2: 2
- WashroomsType3: 1
- BedroomsAboveGrade: 3
- Fireplaces Total: 2
- Interior Features: Other
- Basement: Finished with Walk-Out, Separate Entrance
- Cooling: Central Air
- HeatSource: Gas
- HeatType: Forced Air
- ConstructionMaterials: Brick
- Roof: Not Applicable
- Sewer: Sewer
- Foundation Details: Not Applicable
- Parcel Number: 211910111
- LotSizeUnits: Feet
- LotDepth: 107.5
- LotWidth: 22.53
- PropertyFeatures: Fenced Yard, Library, Park, Place Of Worship, School
| School Name | Type | Grades | Catchment | Distance |
|---|---|---|---|---|
| {{ item.school_type }} | {{ item.school_grades }} | {{ item.is_catchment? 'In Catchment': '' }} | {{ item.distance }} |





















