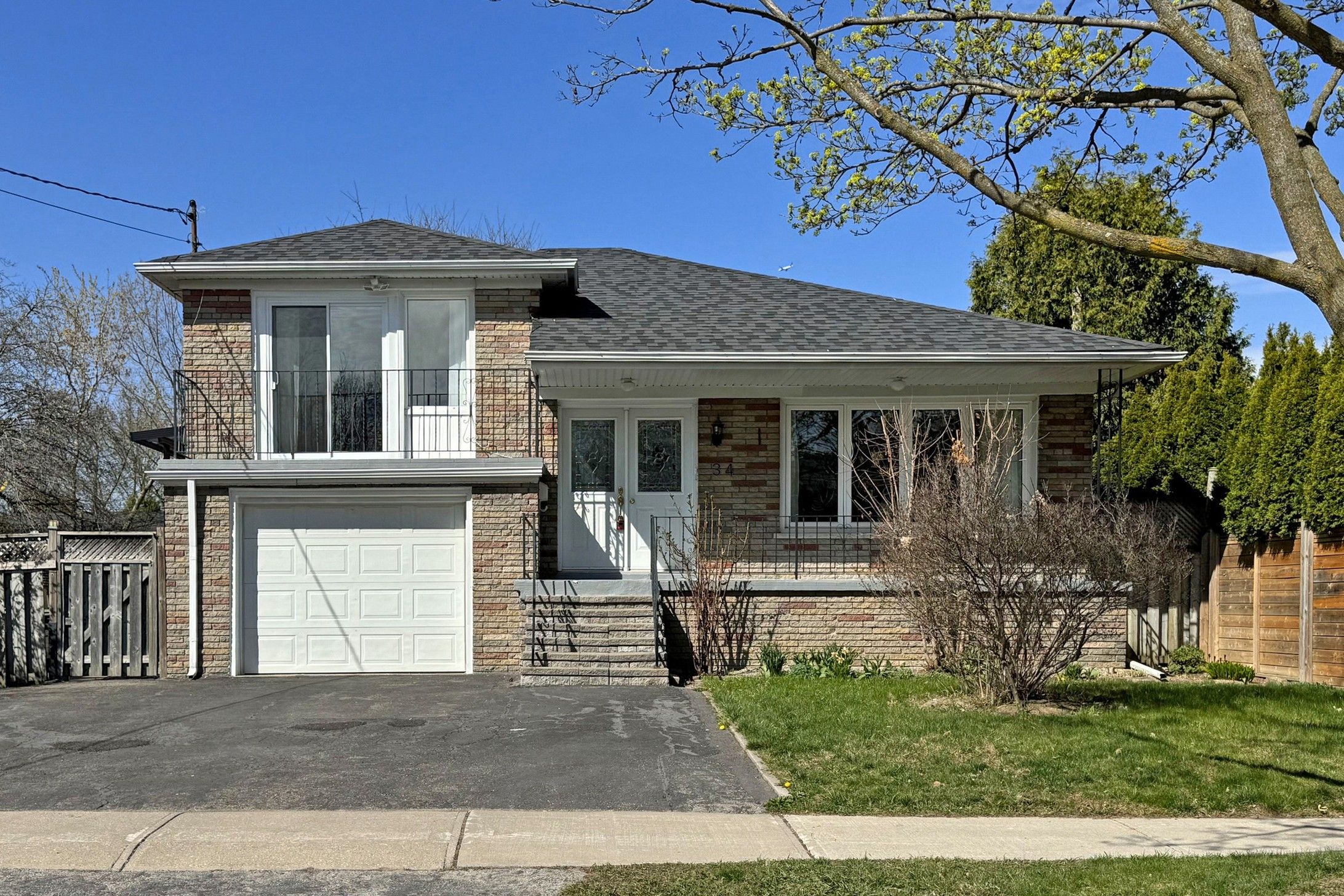$1,699,000
34 Goddard Street, Toronto, ON M3H 5C8
Bathurst Manor, Toronto,
















































 Properties with this icon are courtesy of
TRREB.
Properties with this icon are courtesy of
TRREB.![]()
Complete renovated Bungalow in Bathurst Manor! 3200+ sqft Living Space. Separate Entrance w/ Two Kitchens in the Basement. New Kitchen(2023) and Two New Washrooms(2023) on the Main Floor. New Windows(2018), All Appliance(2023) , All Pot lights and Ceramic Floors on the Main Floor. , Master Bedroom W/Ensuite .New Renovated Basement in 2018 and 2024 respectively. New Washer (2024). Attic Insulation(2018), Roof(2018), Easy Stroll To Area Shops, Restaurants, Park, Ttc, Excellent Schools, William L. Mackenzie School District
- HoldoverDays: 90
- Architectural Style: Sidesplit 3
- Property Type: Residential Freehold
- Property Sub Type: Detached
- DirectionFaces: West
- GarageType: Built-In
- Directions: Sheppard/Goddart
- Tax Year: 2024
- Parking Features: Private Double
- ParkingSpaces: 4
- Parking Total: 5
- WashroomsType1: 1
- WashroomsType1Level: Main
- WashroomsType2: 1
- WashroomsType2Level: Basement
- WashroomsType3: 1
- WashroomsType3Level: Main
- WashroomsType4: 1
- WashroomsType4Level: Basement
- BedroomsAboveGrade: 3
- BedroomsBelowGrade: 3
- Interior Features: Carpet Free, Countertop Range, In-Law Suite
- Basement: Apartment, Separate Entrance
- Cooling: Central Air
- HeatSource: Gas
- HeatType: Forced Air
- ConstructionMaterials: Brick
- Roof: Asphalt Shingle
- Sewer: Sewer
- Foundation Details: Concrete
- LotSizeUnits: Feet
- LotDepth: 100
- LotWidth: 50
- PropertyFeatures: Park, Public Transit, Rec./Commun.Centre
| School Name | Type | Grades | Catchment | Distance |
|---|---|---|---|---|
| {{ item.school_type }} | {{ item.school_grades }} | {{ item.is_catchment? 'In Catchment': '' }} | {{ item.distance }} |

























































