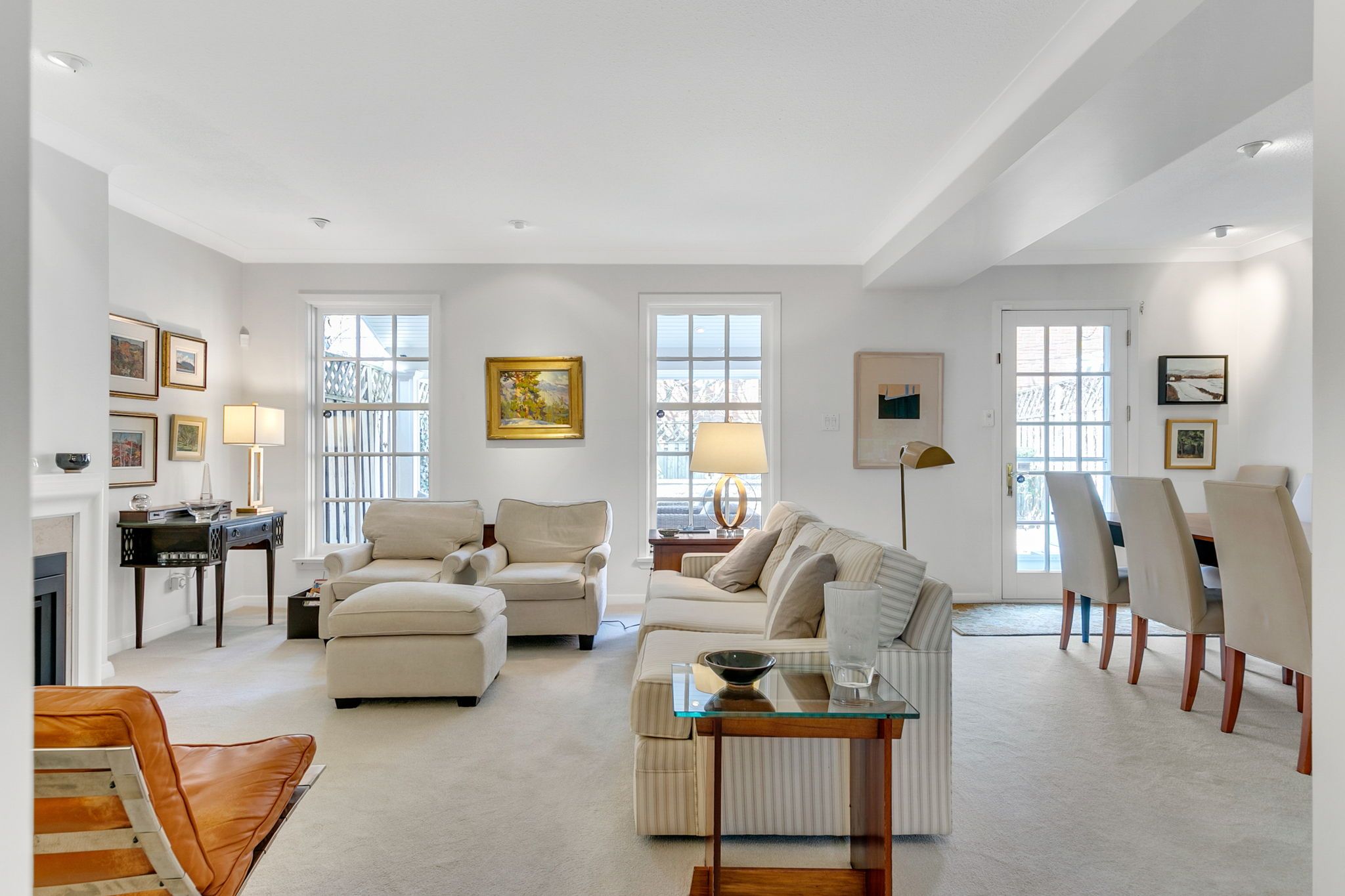$2,850,000
78 Cluny Drive, Toronto, ON M4W 2R3
Rosedale-Moore Park, Toronto,























 Properties with this icon are courtesy of
TRREB.
Properties with this icon are courtesy of
TRREB.![]()
Much admired 2 storey brick semi on one of the nicest streets in South Rosedale. Beautiful open plan living/dining room. Perfect for entertaining. Updated kitchen with charming breakfast area. Attractive entry with closet and 2 piece washroom. 3 bedrooms and 2 bathrooms on 2nd floor. Family room with fireplace, 4th bedroom and 3 piece bathroom on lower level. 1734 sq ft above grade, 810 sq ft lower level. Landscaped backyard with covered terrace. Attached garage, private drive. Quiet street, one block to Yonge. Good Carson Dunlop home inspection.
- HoldoverDays: 90
- Architectural Style: 2-Storey
- Property Type: Residential Freehold
- Property Sub Type: Semi-Detached
- DirectionFaces: West
- GarageType: Attached
- Directions: Roxborough/Cluny
- Tax Year: 2024
- Parking Features: Private
- ParkingSpaces: 1
- Parking Total: 2
- WashroomsType1: 1
- WashroomsType1Level: In Between
- WashroomsType2: 1
- WashroomsType2Level: Second
- WashroomsType3: 1
- WashroomsType3Level: Second
- WashroomsType4: 1
- WashroomsType4Level: Basement
- BedroomsAboveGrade: 3
- BedroomsBelowGrade: 1
- Interior Features: Central Vacuum, Generator - Full
- Basement: Finished
- Cooling: Central Air
- HeatSource: Gas
- HeatType: Forced Air
- LaundryLevel: Lower Level
- ConstructionMaterials: Brick
- Exterior Features: Landscape Lighting, Lawn Sprinkler System
- Roof: Shingles
- Pool Features: Decommissioned
- Sewer: Sewer
- Foundation Details: Not Applicable
- LotSizeUnits: Feet
- LotDepth: 102.14
- LotWidth: 28.12
- PropertyFeatures: Fenced Yard, Park, Public Transit
| School Name | Type | Grades | Catchment | Distance |
|---|---|---|---|---|
| {{ item.school_type }} | {{ item.school_grades }} | {{ item.is_catchment? 'In Catchment': '' }} | {{ item.distance }} |
































