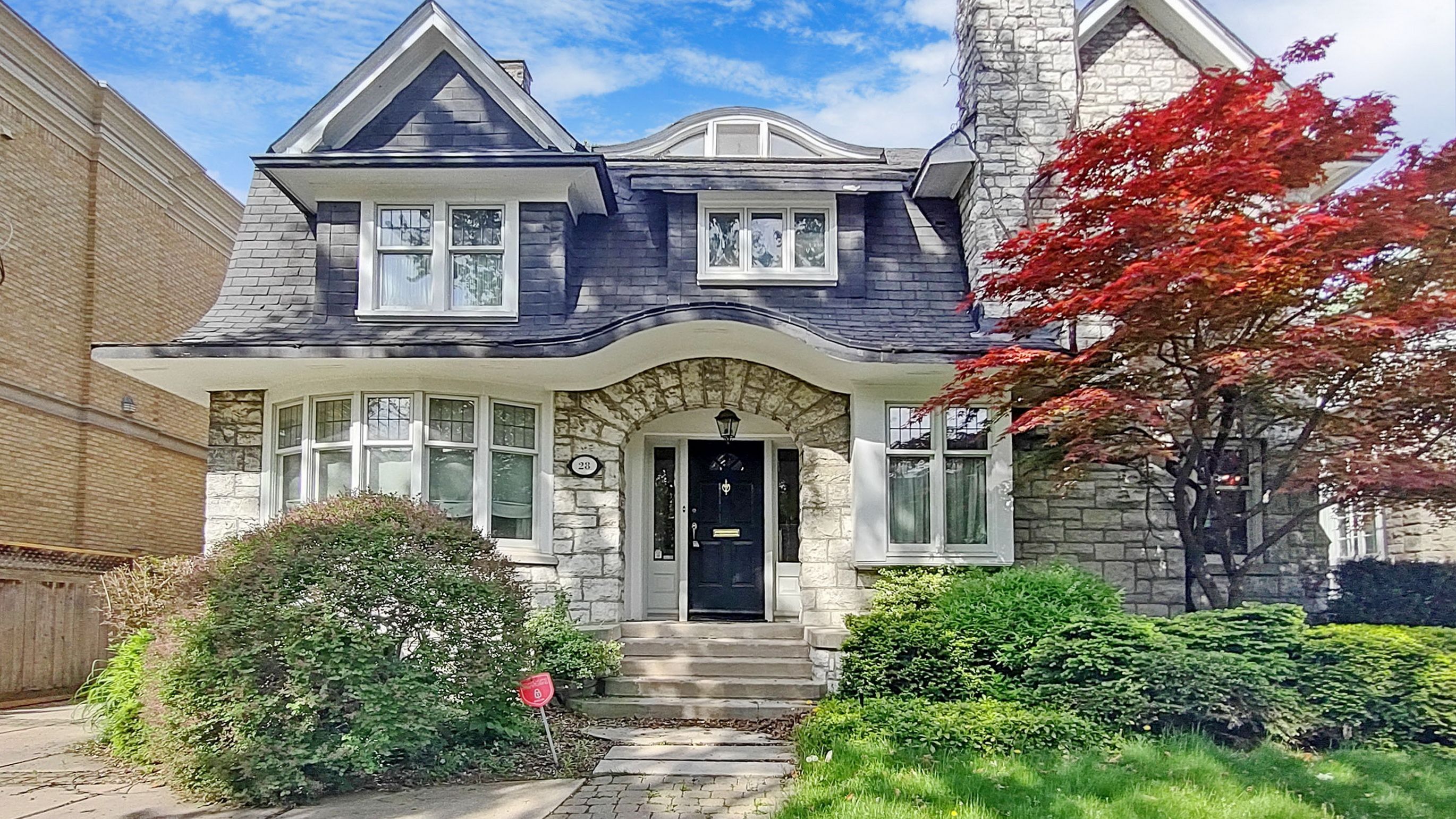$5,999,000
28 Dunvegan Road, Toronto, ON M4V 2P6
Forest Hill South, Toronto,






 Properties with this icon are courtesy of
TRREB.
Properties with this icon are courtesy of
TRREB.![]()
Incredible Opportunity in Illustrious Forest Hill! A rare chance to own a prime 55x174 ft lot in the prestigious Forest Hill neighbourhood! This exceptional property features two separate buildings, including a gated guest house, offering endless potential for builders, investors, or end-users looking to create their dream home. Located in one of Toronto's most sought-after communities, this property is just steps from top private schools, including Upper Canada College (UCC) and The Bishop Strachan School (BSS), as well as the subway, TTC, parks, fine entertainment, and world-class dining. Whether you're looking to renovate, build new, or invest, this is a one-of-a-kind opportunity in a neighbourhood known for its luxury, exclusivity, and strong real estate value. Don't miss out on this exceptional offering in Forest Hill!
- HoldoverDays: 90
- Architectural Style: 3-Storey
- Property Type: Residential Freehold
- Property Sub Type: Detached
- DirectionFaces: West
- Directions: Dunvegan & St.Clair
- Tax Year: 2024
- Parking Features: Private
- ParkingSpaces: 6
- Parking Total: 6
- WashroomsType1: 1
- WashroomsType1Level: Main
- WashroomsType2: 1
- WashroomsType2Level: Second
- WashroomsType3: 1
- WashroomsType3Level: Third
- WashroomsType4: 1
- WashroomsType4Level: Third
- WashroomsType5: 1
- WashroomsType5Level: Ground
- BedroomsAboveGrade: 6
- BedroomsBelowGrade: 2
- Interior Features: Storage
- Basement: Partially Finished, Unfinished
- Cooling: Central Air
- HeatSource: Gas
- HeatType: Forced Air
- ConstructionMaterials: Stone
- Roof: Unknown
- Pool Features: Inground
- Sewer: Sewer
- Foundation Details: Unknown
- LotSizeUnits: Feet
- LotDepth: 174
- LotWidth: 55
| School Name | Type | Grades | Catchment | Distance |
|---|---|---|---|---|
| {{ item.school_type }} | {{ item.school_grades }} | {{ item.is_catchment? 'In Catchment': '' }} | {{ item.distance }} |















