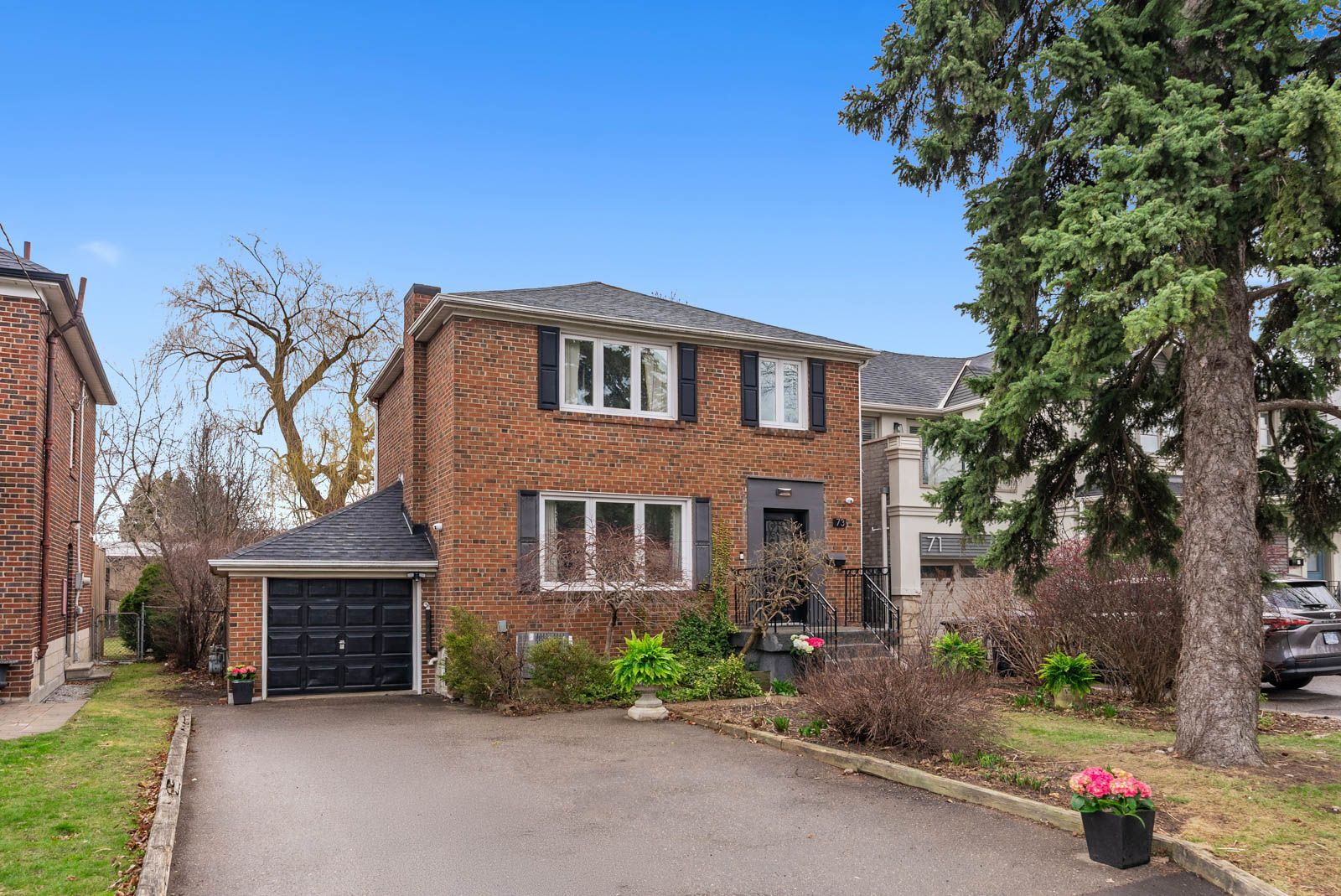$1,548,000
73 Westgate Boulevard, Toronto, ON M3H 1P1
Lansing-Westgate, Toronto,














































 Properties with this icon are courtesy of
TRREB.
Properties with this icon are courtesy of
TRREB.![]()
Perfectly situated in a prime location on Westgate Boulevard, this enchanting residence enjoys morning sunrises from the east and is bathed in the golden glow of sunset each evening. With outstanding curb appeal on one of Armour Heights most sought-after streets, this lovingly maintained 3+1 bedroom home offers a bright, open layout on a private 40 x 130 ft lot. Surrounded by lush perennial gardens and mature trees, its your very own slice of Muskoka in the heart of the city. The spacious living room with an expansive picture window is seamlessly connected to the dining room with a sliding door walk-out to a large cedar deck and serene east-facing backyard. Features include an updated kitchen w/raised breakfast bar/serving counter, stainless steel appliances, thermal windows & doors, new broadloom, and a separate entrance w/glass block windows to brighten a finished lower level with rec room, 4th bdrm/nanny suite! An attached garage & private driveway w/parking for 4+ cars! Steps to sought after Summit Heights PS, parks, ravine trails, community centres, and shops & restaurants on Avenue Rd/Bathurst St. Close to transit & HWY 401. A rare opportunity to plant roots in a truly special home and neighbourhood. Every season paints a new story across this picturesque property, creating the perfect setting for lasting memories.
- HoldoverDays: 60
- Architectural Style: 2-Storey
- Property Type: Residential Freehold
- Property Sub Type: Detached
- DirectionFaces: East
- GarageType: Attached
- Directions: N on Ave Rd, W on Bombay Ave, Right on Armour Blvd, Left on Westgate Blvd. *OR* E on Delhi Ave off of Bathurst, Left on Westgate Blvd.
- Tax Year: 2024
- Parking Features: Private
- ParkingSpaces: 4
- Parking Total: 5
- WashroomsType1: 1
- WashroomsType1Level: Second
- WashroomsType2: 1
- WashroomsType2Level: Basement
- BedroomsAboveGrade: 3
- BedroomsBelowGrade: 1
- Basement: Separate Entrance
- Cooling: Central Air
- HeatSource: Gas
- HeatType: Forced Air
- ConstructionMaterials: Brick
- Exterior Features: Deck, Privacy, Landscaped, Lighting
- Roof: Asphalt Shingle
- Sewer: Sewer
- Foundation Details: Concrete Block
- LotSizeUnits: Feet
- LotDepth: 130
- LotWidth: 40
- PropertyFeatures: Fenced Yard, Park, Public Transit, Ravine, Rec./Commun.Centre, School
| School Name | Type | Grades | Catchment | Distance |
|---|---|---|---|---|
| {{ item.school_type }} | {{ item.school_grades }} | {{ item.is_catchment? 'In Catchment': '' }} | {{ item.distance }} |























































