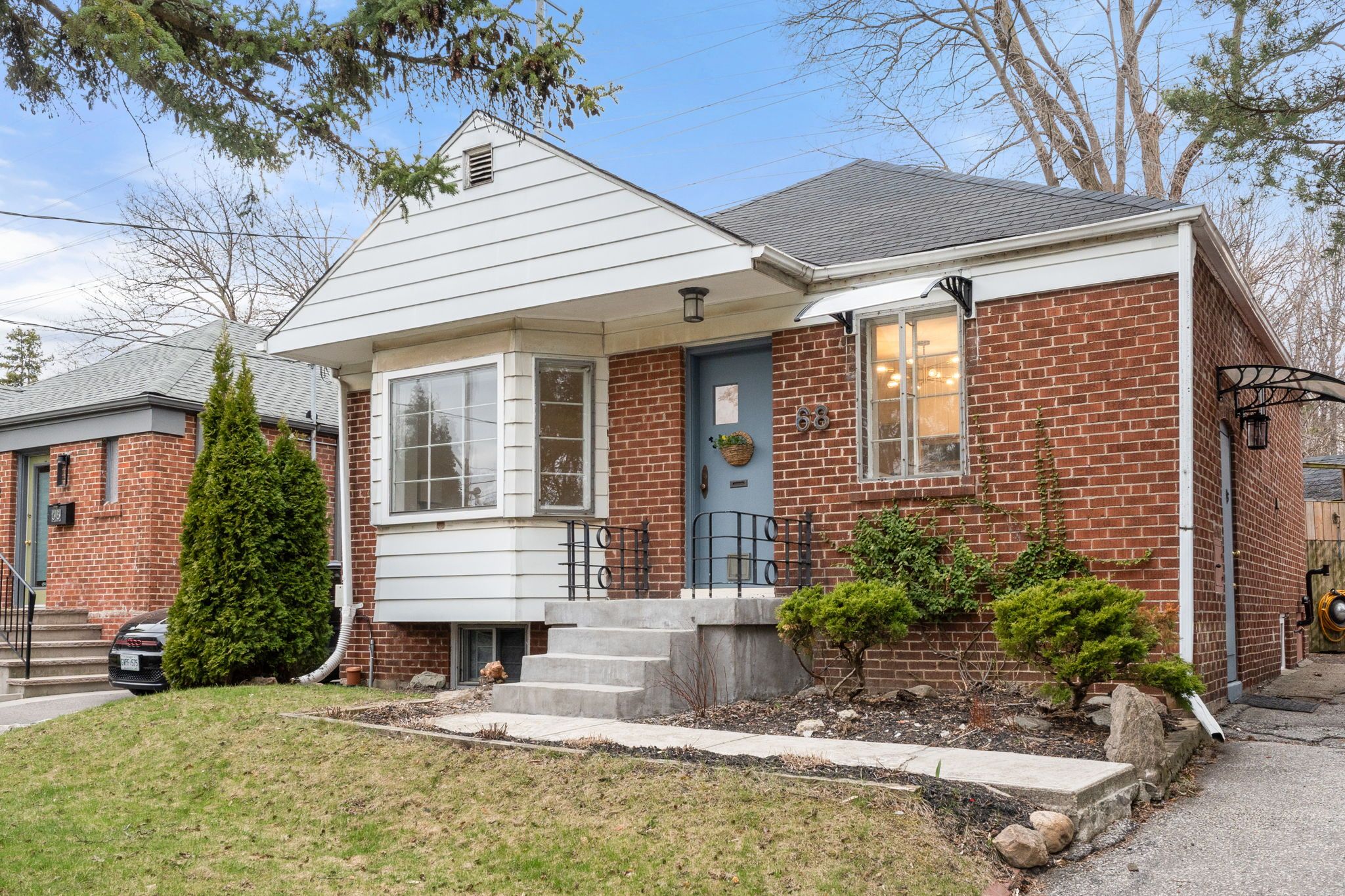$1,299,999
68 Nesbitt Drive, Toronto, ON M4W 2G3
Leaside, Toronto,



















 Properties with this icon are courtesy of
TRREB.
Properties with this icon are courtesy of
TRREB.![]()
Perfect opportunity to own a detached home in one of the most desirable neighborhoods of the city for an accessible price! This charming brick bungalow is an absolute gem. You will love its peaceful atmosphere nestled among mature trees and surrounded by walking trails and parks, ideal for nature lovers. Enjoy all the amenities city living can offer with outstanding schools, shops and downtown Toronto just minutes away. This home has been lovingly maintained and is move in ready as a starter home. It features a new energy efficient heat-pump and furnace. The finished basement has a separate entrance and can easily be converted into a separate suite for additional income to make home ownership more affordable. This can also be the perfect location where you can build your dream home. PLEASE CALL OFFICE TO BOOK A PRIVATE TOUR, OR GET INFORMATION ABOUT THE OPEN HOUSE, THANK YOU KINDLY .
- Architectural Style: Bungalow
- Property Type: Residential Freehold
- Property Sub Type: Detached
- DirectionFaces: North
- GarageType: Detached
- Directions: N
- Tax Year: 2024
- ParkingSpaces: 4
- Parking Total: 5
- WashroomsType1: 1
- WashroomsType1Level: Main
- WashroomsType2: 1
- WashroomsType2Level: Basement
- BedroomsAboveGrade: 2
- BedroomsBelowGrade: 1
- Interior Features: In-Law Capability
- Basement: Finished
- Cooling: Central Air
- HeatSource: Gas
- HeatType: Forced Air
- ConstructionMaterials: Brick
- Roof: Shingles
- Sewer: Sewer
- Foundation Details: Unknown
- Parcel Number: 103931335
- LotSizeUnits: Feet
- LotDepth: 92.77
- LotWidth: 40.77
| School Name | Type | Grades | Catchment | Distance |
|---|---|---|---|---|
| {{ item.school_type }} | {{ item.school_grades }} | {{ item.is_catchment? 'In Catchment': '' }} | {{ item.distance }} |




























