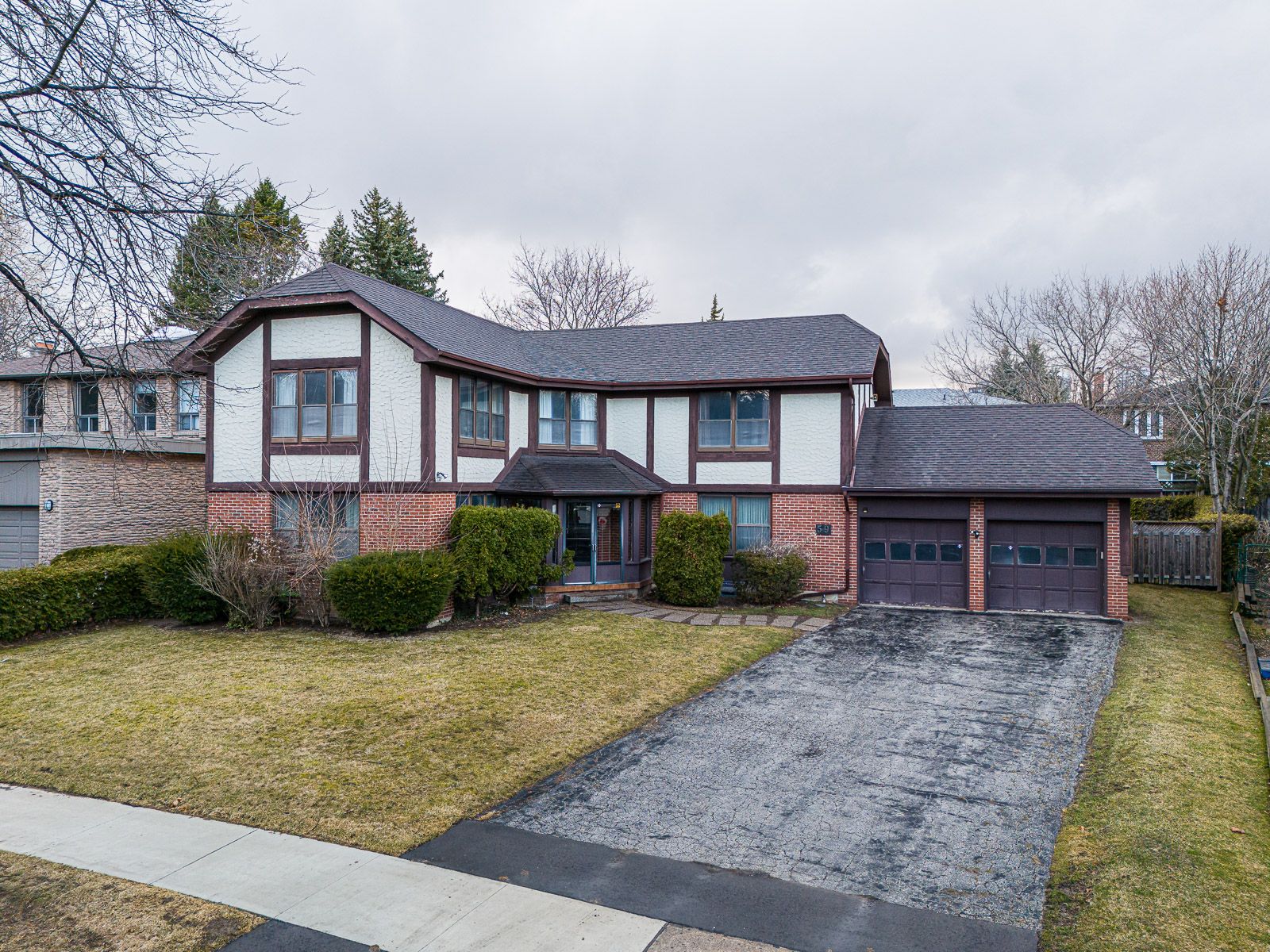$2,538,000
59 Mellowood Drive, Toronto, ON M2L 2E4
St. Andrew-Windfields, Toronto,










































 Properties with this icon are courtesy of
TRREB.
Properties with this icon are courtesy of
TRREB.![]()
Welcome to this spectacular sized property with an expansive 69 foot frontage that widens impressively to almost 97 feet in the rear as the lot is larger at the rear. Perfectly designed for large families seeking comfort and space with room to grow. This is the first time in over 50 years this cherished home has come to market for sale. Move in and enjoy this large family home and take the time to plan updates on the features. Situated in the highly sought after and prestigious St. Andrews-Windfields area this home features closet to 3000 sq ft of spacious living with areas including a large kitchen area with a main floor home office, dining room, a family room combined with a large kitchen area with its own spacious breakfast eating area that encompasses the whole back of the house with a main floor laundry room. There are five bedrooms all on the second floor with the primary separated to one half of the house with its own seating area and four piece ensuite and plenty of closet space with a double closet and walk in closet with laundry chute. Each of the four other bedrooms have double closets with a five piece bath (two sinks) on the second floor. The lower level has an updated three piece bath, an open area with great potential for a kitchen, bar, games area, Tv watching area two bedroom curently two storage rooms and a walk-out. The wide double drive leads to a true two car garage with opener. Park indoors and protect two cars from the elements plus there is ample storage space for all outdoor activity equipment. This home easily provides room and space for a large family or multi-generational families looking for comfort, convenience located in a prime area known for their top ranking schools Dunlance PS, Windfields PS, York Mills CI, Étienne-Brûlé and several private schools.
- HoldoverDays: 90
- Architectural Style: 2-Storey
- Property Type: Residential Freehold
- Property Sub Type: Detached
- DirectionFaces: North
- GarageType: Attached
- Directions: Leslie and York Mills
- Tax Year: 2024
- Parking Features: Private Double
- ParkingSpaces: 2
- Parking Total: 4
- WashroomsType1: 1
- WashroomsType1Level: Ground
- WashroomsType2: 1
- WashroomsType2Level: Second
- WashroomsType3: 1
- WashroomsType3Level: Second
- WashroomsType4: 1
- WashroomsType4Level: Basement
- BedroomsAboveGrade: 5
- Interior Features: Auto Garage Door Remote, Storage
- Basement: Partially Finished, Walk-Out
- Cooling: Central Air
- HeatSource: Gas
- HeatType: Forced Air
- LaundryLevel: Main Level
- ConstructionMaterials: Brick, Concrete
- Roof: Asphalt Shingle
- Sewer: Sewer
- Foundation Details: Brick, Concrete
- Parcel Number: 100930082
- LotSizeUnits: Feet
- LotDepth: 123.56
- LotWidth: 69
- PropertyFeatures: Fenced Yard, Golf, Park, Public Transit, School, Place Of Worship
| School Name | Type | Grades | Catchment | Distance |
|---|---|---|---|---|
| {{ item.school_type }} | {{ item.school_grades }} | {{ item.is_catchment? 'In Catchment': '' }} | {{ item.distance }} |



















































