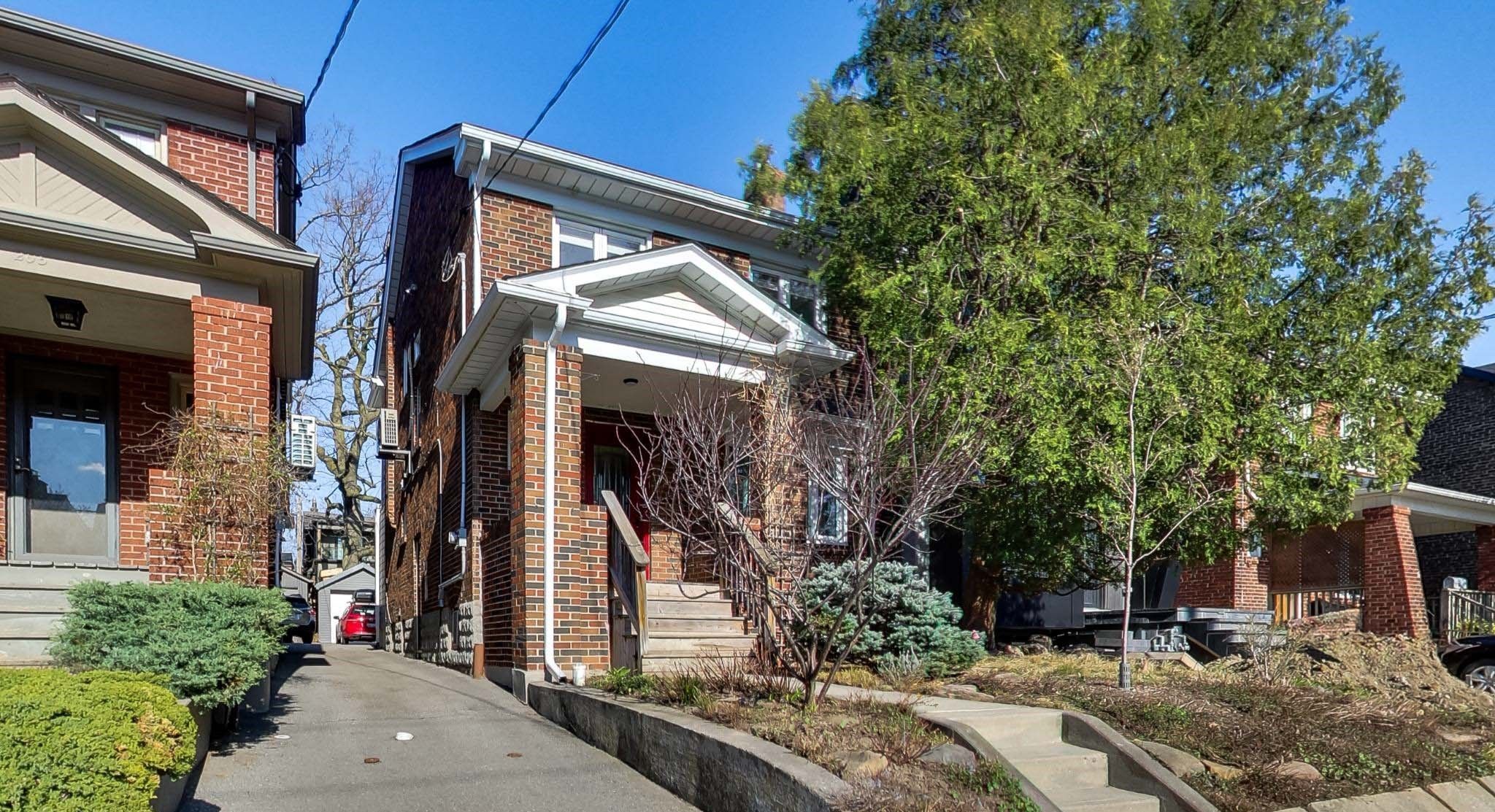$1,369,000
203 Arlington Avenue, Toronto, ON M6C 2Z4
Humewood-Cedarvale, Toronto,


















































 Properties with this icon are courtesy of
TRREB.
Properties with this icon are courtesy of
TRREB.![]()
A home that stands apart - this is the one with room to grow, live, and love for years to come. Overflowing with character and thoughtfully renovated, this oversized home blends the warmth of yesterday with the comfort and convenience of today. Stained glass windows, original wood trim, and pocket doors that whisper history yet offers the flow and space that modern life demands. The living space is huge and the expanded kitchen is completely renovated with no detail spared. From quartz counters, decorative tile floor, soft-close drawers, and pull-out pantry drawers, every inch is as stylish as it is practical. A built-in banquette and workstation form part of the addition and lead to the sprawling backyard perfect for taking your dinner parties al fresco and appreciating the lush greenery, mature lilacs, and blooming hydrangea. The king-sized primary bedroom features a double closet and a bonus sitting room that you can convert into an en-suite bathroom and add tremendous value. Two more generously sized bedrooms ensure your kids have space to grow into. The lower level offers tons of storage, a private office, laundry room, and an open recreation space perfect for a play area, home gym, or movie nights. And a sump pump system gives you added peace of mind and year-round comfort. Just steps from transit, shops on St. Clair, Wychwood Barns, Farmers Market and the sought-after Humewood PS, this home is the perfect blend of city living and timeless comfort.
- HoldoverDays: 90
- Architectural Style: 2-Storey
- Property Type: Residential Freehold
- Property Sub Type: Detached
- DirectionFaces: East
- GarageType: Detached
- Directions: Arlington Ave runs oneway south. South of Maplewood Ave/North of Humewood Grdns
- Tax Year: 2024
- Parking Features: Mutual
- ParkingSpaces: 1
- Parking Total: 1
- WashroomsType1: 1
- WashroomsType1Level: Upper
- WashroomsType2: 1
- WashroomsType2Level: Main
- BedroomsAboveGrade: 3
- BedroomsBelowGrade: 1
- Interior Features: Sump Pump
- Basement: Separate Entrance, Partially Finished
- Cooling: Wall Unit(s)
- HeatSource: Gas
- HeatType: Water
- ConstructionMaterials: Brick
- Roof: Unknown
- Sewer: Sewer
- Foundation Details: Unknown
- Parcel Number: 104700016
- LotSizeUnits: Feet
- LotDepth: 107.08
- LotWidth: 25
- PropertyFeatures: Public Transit, Rec./Commun.Centre, School, Park
| School Name | Type | Grades | Catchment | Distance |
|---|---|---|---|---|
| {{ item.school_type }} | {{ item.school_grades }} | {{ item.is_catchment? 'In Catchment': '' }} | {{ item.distance }} |



























































