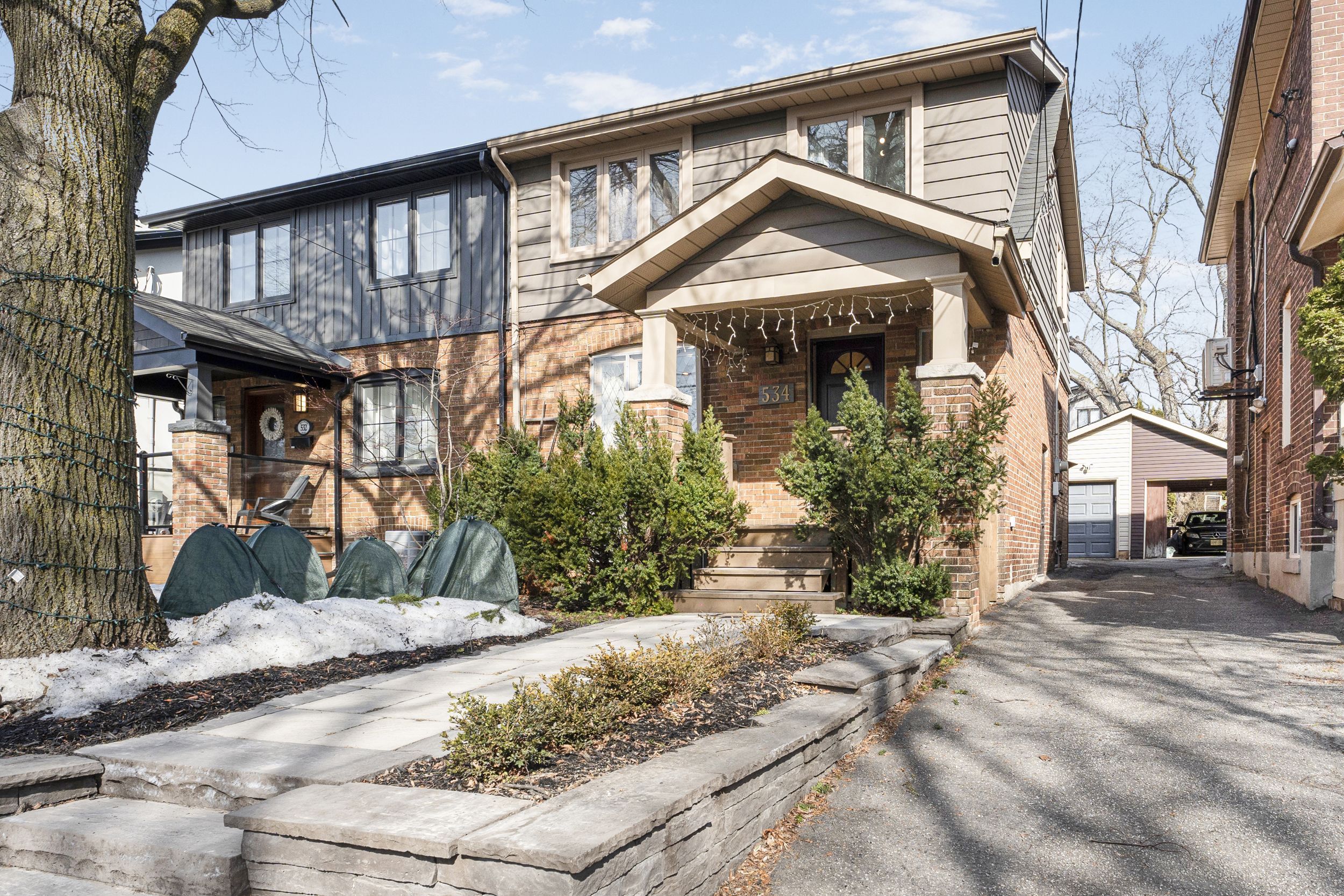$5,200
534 Millwood Road, Toronto, ON M4S 1K5
Mount Pleasant East, Toronto,













































 Properties with this icon are courtesy of
TRREB.
Properties with this icon are courtesy of
TRREB.![]()
Charming 3 - bedroom, 2 Bath semi detached home for lease in Leaside. Situated in the heart of Leaside, this stunning two-storey semi detached home is now available for lease. Offering the perfect combination of comfort, elegance, and convenience, this home is just a short walk from the op-rated Maurice Cody school, making it an excellent choice for families. Inside, you'll find a bright and spacious open concept living and dining area, bathed in natural light. A cozy fireplace provides warmth on chilly evenings, while te dining area, complete with charming French doors, opens to a beautiful backyard retreat.Step outside to enjoy a large deck and a lush, landscaped garden, perfect for entertaining or simply unwinding in a private, tranquil setting.With three generously sized bedrooms and two well-appointed bathrooms,this home provides both space and style. Plus, its prime location puts you just a 10-minute walk from Starbucks, bakeries, and top-rated restaurants along Bayview Avenue.Don't miss this rare leasing opportunity in one of Toronto's most sought-after neighborhoods-schedule a viewing today! No Smoking No Pets.
- HoldoverDays: 30
- Architectural Style: 2-Storey
- Property Type: Residential Freehold
- Property Sub Type: Semi-Detached
- DirectionFaces: South
- GarageType: Detached
- Directions: Mount Pleasant/Millwood Rd
- Parking Total: 1
- WashroomsType1: 1
- WashroomsType1Level: Second
- WashroomsType2: 1
- WashroomsType2Level: Basement
- BedroomsAboveGrade: 3
- Basement: Finished
- Cooling: Central Air
- HeatSource: Gas
- HeatType: Heat Pump
- ConstructionMaterials: Brick
- Roof: Unknown
- Sewer: Sewer
- Foundation Details: Unknown
- Parcel Number: 211300142
| School Name | Type | Grades | Catchment | Distance |
|---|---|---|---|---|
| {{ item.school_type }} | {{ item.school_grades }} | {{ item.is_catchment? 'In Catchment': '' }} | {{ item.distance }} |






















































