$7,800
#Main - 29 Lurgan Drive, Toronto, ON M2R 1K7
Willowdale West, Toronto,
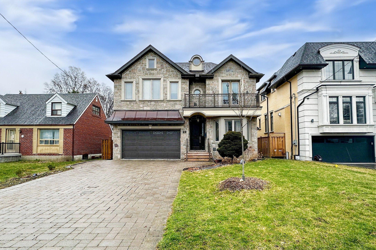

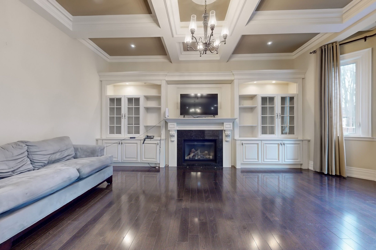

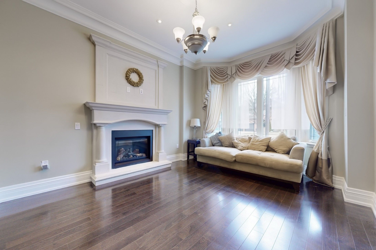
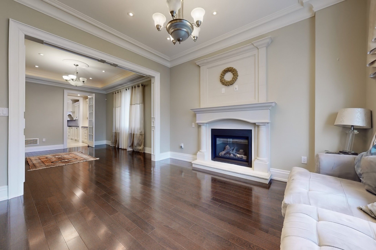
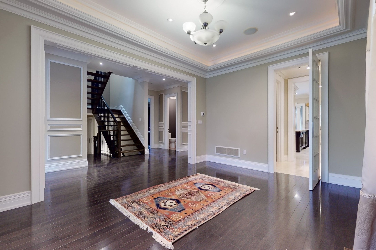
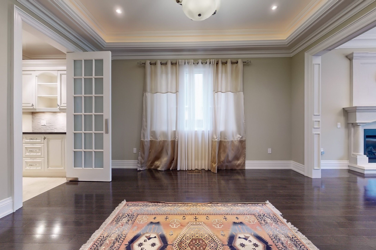
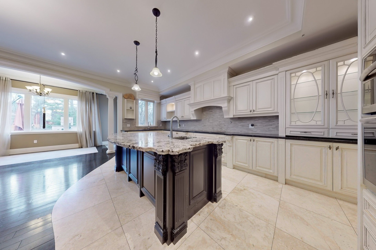
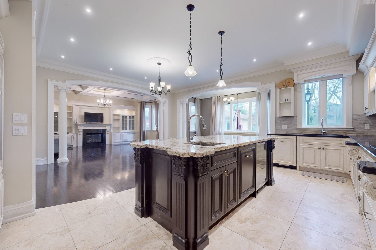

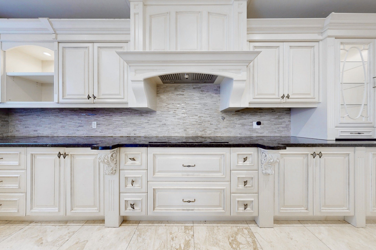
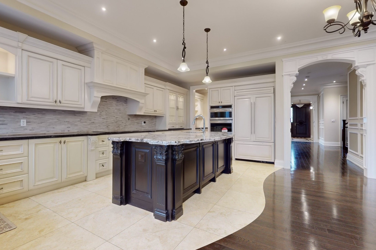
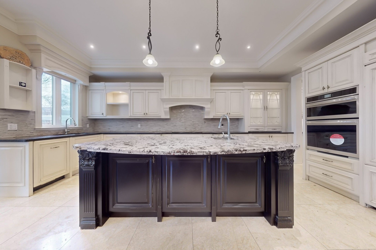

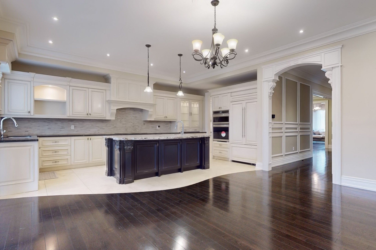
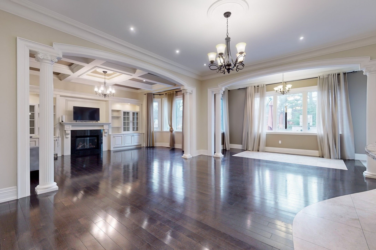
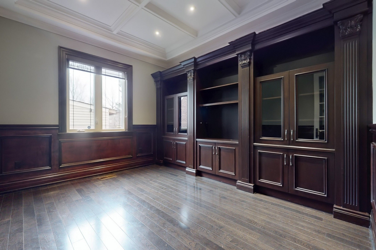
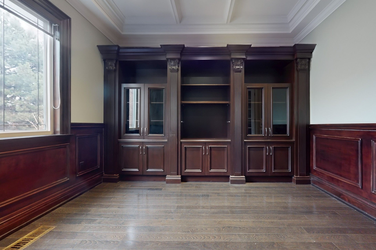
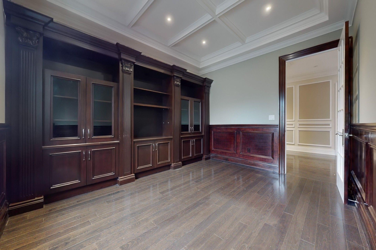
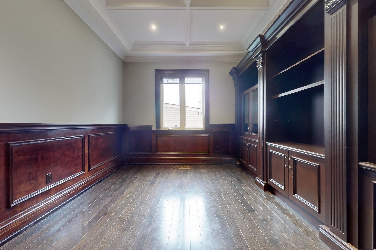
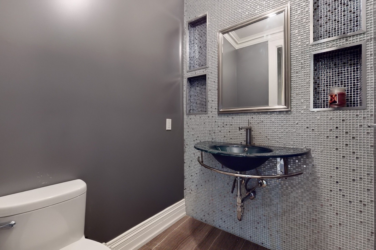

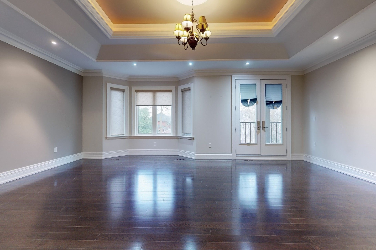

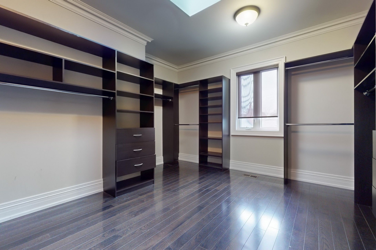
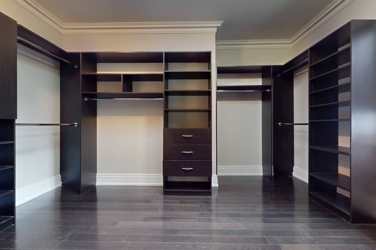

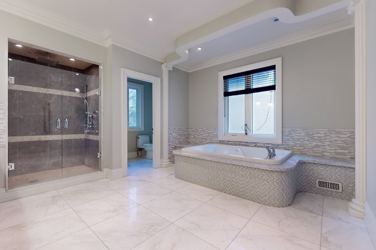

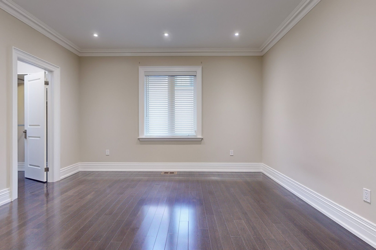
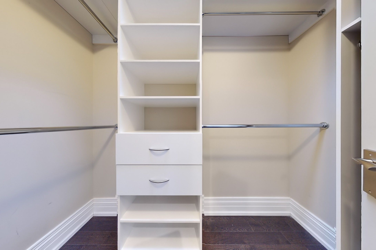
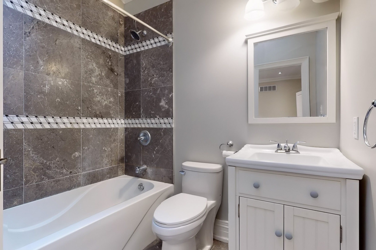
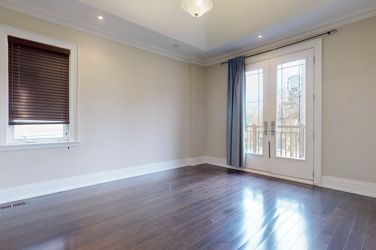

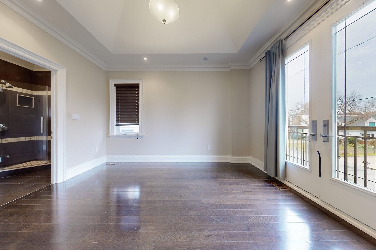
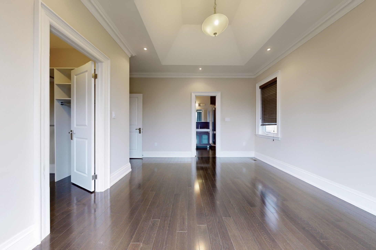
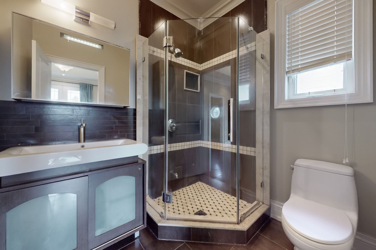
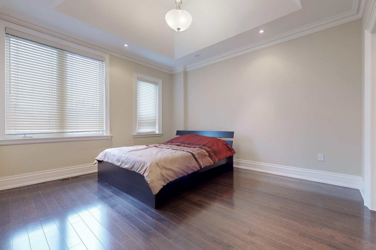
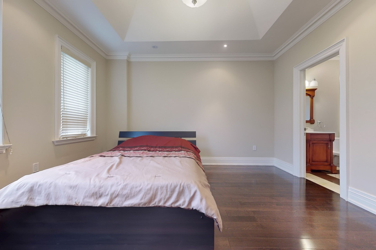

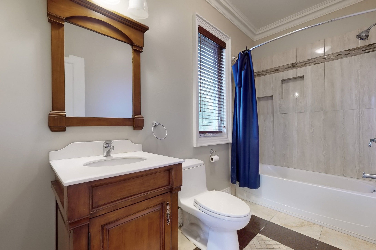
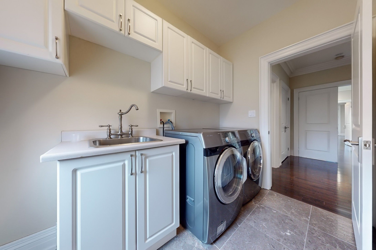
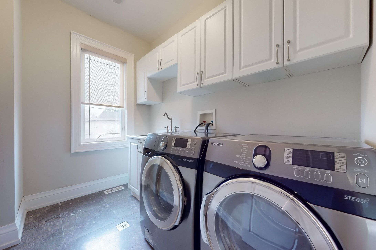





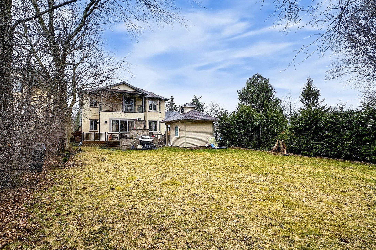
 Properties with this icon are courtesy of
TRREB.
Properties with this icon are courtesy of
TRREB.![]()
Stunning 4-Bedroom, 5-Bathroom Home for Lease in Prestigious Neighborhood of Willowdale. This exceptional residence offers over 4,200 sq. ft. of meticulously designed living space, featuring four spacious bedrooms, each with its own ensuite bathroom. The heart of the home is the expansive family kitchen, complete with a generous pantry, perfect for culinary enthusiasts. Two inviting fireplaces enhance the ambiance of the living and family rooms, providing warmth and charm. Step outside to the large, beautifully landscaped backyard, ideal for outdoor entertaining or relaxation. The property is conveniently located within walking distance to shopping centers and is just a short stroll to the subway, offering easy access to the city's amenities. Situated in one of the most sought-after areas, this home combines luxury, comfort, and convenience, making it the perfect choice for discerning tenants.
- HoldoverDays: 120
- Architectural Style: 2-Storey
- Property Type: Residential Freehold
- Property Sub Type: Detached
- DirectionFaces: South
- GarageType: Attached
- Directions: Finch and Yonge
- ParkingSpaces: 2
- Parking Total: 2
- WashroomsType1: 1
- WashroomsType1Level: Second
- WashroomsType2: 2
- WashroomsType2Level: Second
- WashroomsType3: 1
- WashroomsType3Level: Second
- WashroomsType4: 1
- WashroomsType4Level: Main
- BedroomsAboveGrade: 4
- Fireplaces Total: 2
- Interior Features: Bar Fridge
- Cooling: Central Air
- HeatSource: Gas
- HeatType: Forced Air
- LaundryLevel: Upper Level
- ConstructionMaterials: Brick, Concrete
- Roof: Shingles
- Sewer: Sewer
- Foundation Details: Concrete
- Parcel Number: 101490020
- LotSizeUnits: Feet
- LotDepth: 175
- LotWidth: 50
| School Name | Type | Grades | Catchment | Distance |
|---|---|---|---|---|
| {{ item.school_type }} | {{ item.school_grades }} | {{ item.is_catchment? 'In Catchment': '' }} | {{ item.distance }} |



























































