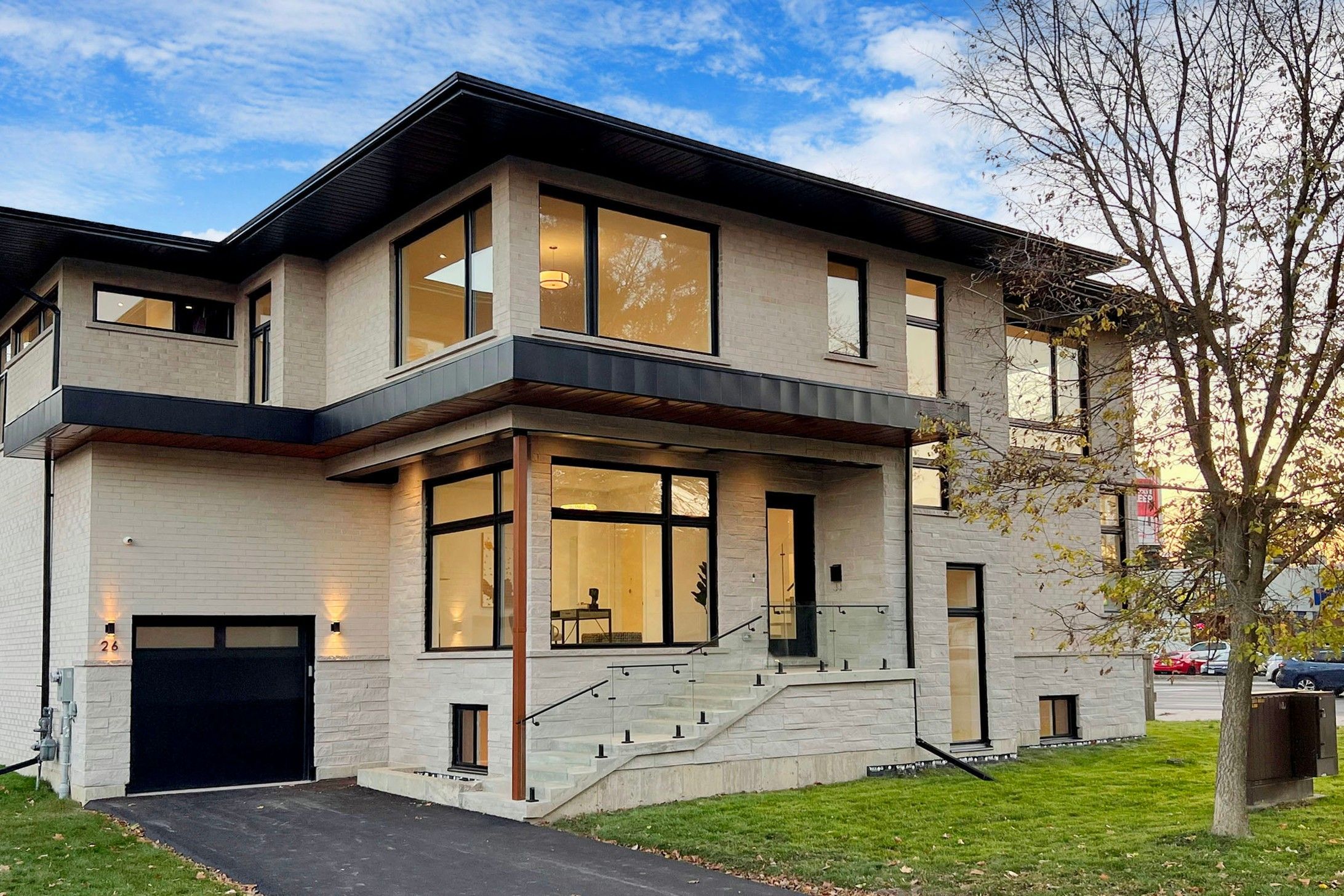$2,988,000
26 Legato Court, Toronto, ON M3B 1L7
Banbury-Don Mills, Toronto,








































 Properties with this icon are courtesy of
TRREB.
Properties with this icon are courtesy of
TRREB.![]()
One Of A Kind Custom Modern Luxury Home With Unique Open Concept Architectural Design. Huge Floor To Ceiling Windows Invite Natural Light, Offering Panoramic Views, Blurring The Lines Between Indoor And Outdoor Living. Extra Large 4 Bedrooms Each With Ensuite.The Master Suite Features A Private Balcony, A Spa-inspired Ensuite Bathroom With Freestanding Soaking Tub And A Walk-in Shower, His And Her Walk-in Closets. 2nd Floor Skylight And Huge Laundry Room. Gas Fireplace On Main Floor And Basement. Built in Sound System. Full 360 Degree View Of House With 4K IP Cameras With Sound And Video Doorbell. Full Security System With 3 Keypads. Modern Zebra Blinds Throughout With Black-out On The Second Floor. High-Lift Commercial Garage Door With Double Height Ceiling In Garage. Basement Fully Finished Separately Contained Rental Unit With 2 Bedrooms 2 Full Washrooms, Full Kitchen, Full Laundry And Separate Walkout Entrance. 10ft Ceilings On Main Floor, 9ft Basement And Second Floor. Huge Deck With Gas BBQ Hook-up. Glass Railings. Fully Fenced Back And Side Yard. Walking Distance To The Shops At Don Mills. Excellent School District With Public And Private Schools Nearby. All Window Coverings, All Electrical Light Fixtures And All Appliances Included.
- HoldoverDays: 90
- Architectural Style: 2-Storey
- Property Type: Residential Freehold
- Property Sub Type: Detached
- DirectionFaces: South
- GarageType: Attached
- Directions: Enter through Legato Ct.
- Tax Year: 2024
- Parking Features: Private
- ParkingSpaces: 2
- Parking Total: 3
- WashroomsType1: 1
- WashroomsType1Level: Second
- WashroomsType2: 3
- WashroomsType2Level: Second
- WashroomsType3: 1
- WashroomsType3Level: Basement
- WashroomsType4: 1
- WashroomsType4Level: Basement
- WashroomsType5: 1
- WashroomsType5Level: Ground
- BedroomsAboveGrade: 4
- BedroomsBelowGrade: 2
- Fireplaces Total: 2
- Interior Features: Upgraded Insulation, Ventilation System, Water Heater, Water Heater Owned, Water Meter, Water Purifier, Auto Garage Door Remote, Carpet Free, ERV/HRV, Floor Drain, In-Law Suite, Sump Pump, Accessory Apartment, Built-In Oven, In-Law Capability
- Basement: Apartment, Finished with Walk-Out
- Cooling: Central Air
- HeatSource: Gas
- HeatType: Forced Air
- LaundryLevel: Upper Level
- ConstructionMaterials: Brick, Stone
- Exterior Features: Landscaped, Lighting, Deck
- Roof: Asphalt Shingle
- Sewer: Sewer
- Foundation Details: Poured Concrete
- Parcel Number: 101151424
- LotSizeUnits: Feet
- LotDepth: 87
- LotWidth: 64
| School Name | Type | Grades | Catchment | Distance |
|---|---|---|---|---|
| {{ item.school_type }} | {{ item.school_grades }} | {{ item.is_catchment? 'In Catchment': '' }} | {{ item.distance }} |

















































