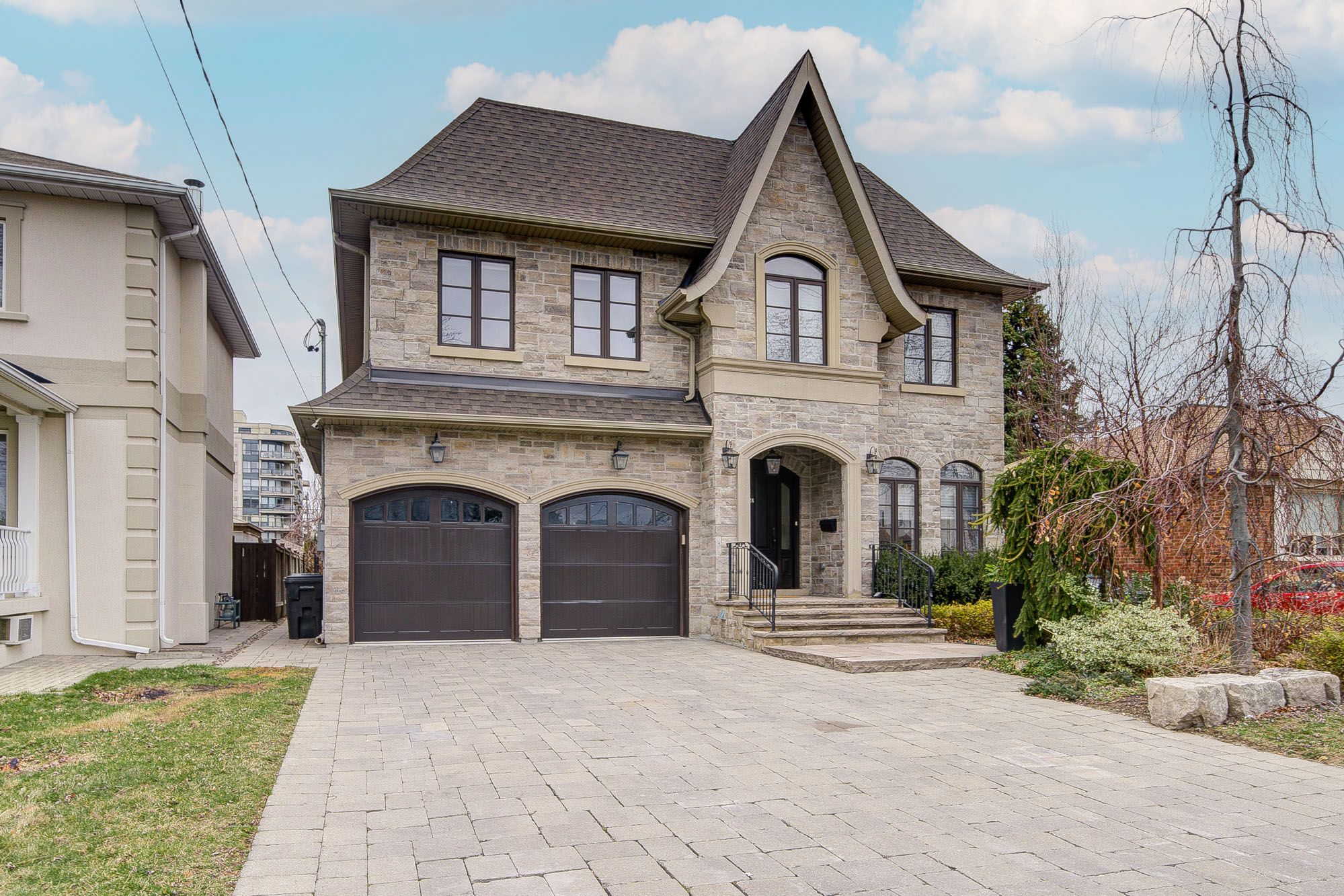$3,088,000
24 Norcross Road, Toronto, ON M3H 2R4
Clanton Park, Toronto,


















































 Properties with this icon are courtesy of
TRREB.
Properties with this icon are courtesy of
TRREB.![]()
Welcome to this exceptional, thoughtfully designed custom home nestled in the highly sought-after Clanton Park neighbourhood. This elegant residence seamlessly blends timeless sophistication with modern comfort, offering over 4,500 sq. ft. of finished living space perfect for today's family lifestyle. Step into a grand formal dining room, ideal for entertaining, and unwind in the spacious family room with a cozy fireplace, open to a sun-drenched chefs kitchen featuring premium appliances and a generous breakfast area. Walk out to your beautifully landscaped, private backyard, perfect for summer gatherings or quiet morning coffee. Upstairs, the luxurious primary suite is a true retreat, complete with a spa-inspired 6-piece ensuite and a spacious walk-in closet. Three additional well-proportioned bedrooms provide ample space for family and guests, including one with its own private ensuite. The professionally finished lower level offers incredible flexibility featuring a separate entrance, full kitchen, modern bathroom, dedicated nanny suite with its own washer/dryer, and a massive multi-use room ideal for a home gym, additional bedroom, or media room. Perfect as an in-law suite or potential rental income unit. Located just minutes to the TTC subway, major highways, parks, places of worship, and top-ranked schools including being zoned for the highly acclaimed William Lyon Mackenzie CI. Just move in and enjoy the lifestyle you've been dreaming of.
- HoldoverDays: 60
- Architectural Style: 2-Storey
- Property Type: Residential Freehold
- Property Sub Type: Detached
- DirectionFaces: North
- GarageType: Attached
- Directions: Sheppard Ave & Allen
- Tax Year: 2024
- ParkingSpaces: 4
- Parking Total: 6
- WashroomsType1: 1
- WashroomsType1Level: Ground
- WashroomsType2: 1
- WashroomsType2Level: Second
- WashroomsType3: 1
- WashroomsType3Level: Second
- WashroomsType4: 1
- WashroomsType4Level: Second
- WashroomsType5: 1
- WashroomsType5Level: Basement
- BedroomsAboveGrade: 4
- BedroomsBelowGrade: 2
- Interior Features: Auto Garage Door Remote, Carpet Free, In-Law Suite, Sump Pump
- Basement: Finished, Separate Entrance
- Cooling: Central Air
- HeatSource: Gas
- HeatType: Forced Air
- ConstructionMaterials: Brick, Stone
- Roof: Asphalt Shingle
- Sewer: Sewer
- Foundation Details: Poured Concrete
- Parcel Number: 102130063
- LotSizeUnits: Feet
- LotDepth: 155
- LotWidth: 50
| School Name | Type | Grades | Catchment | Distance |
|---|---|---|---|---|
| {{ item.school_type }} | {{ item.school_grades }} | {{ item.is_catchment? 'In Catchment': '' }} | {{ item.distance }} |



























































