$14,680,000
5 Dewbourne Avenue, Toronto, ON M5P 1Z1
Forest Hill South, Toronto,
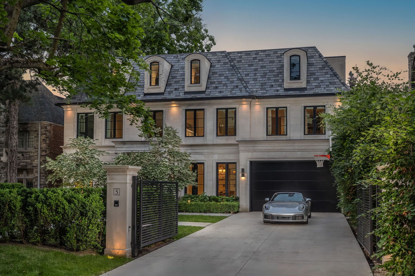
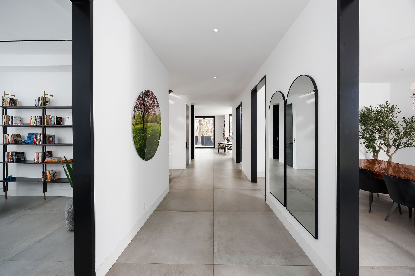
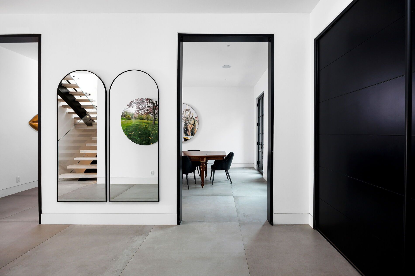

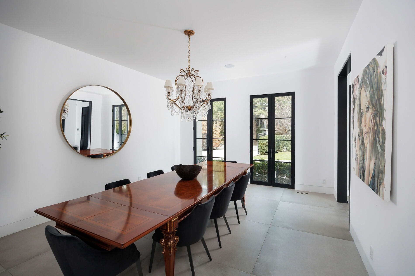
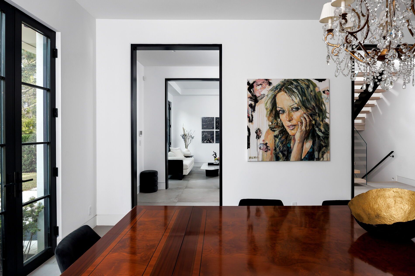
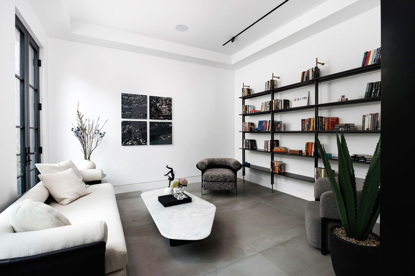
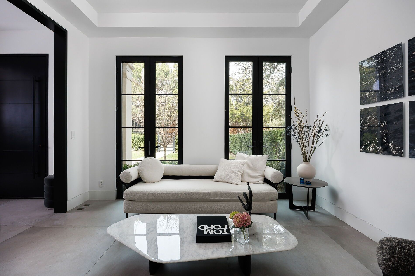
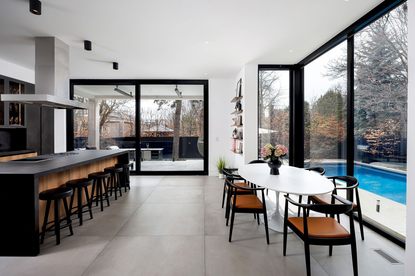
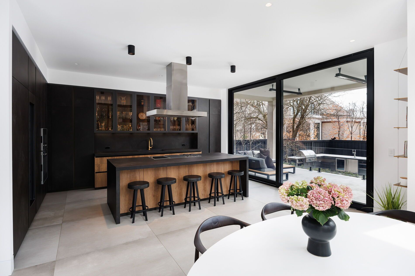
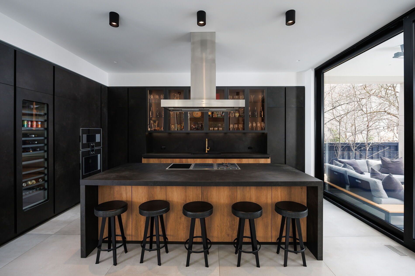
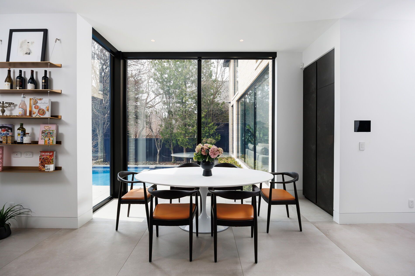




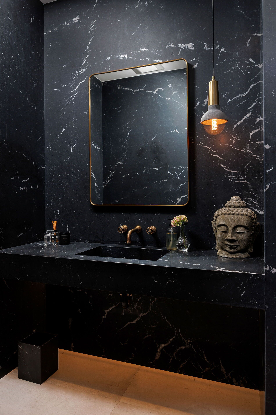
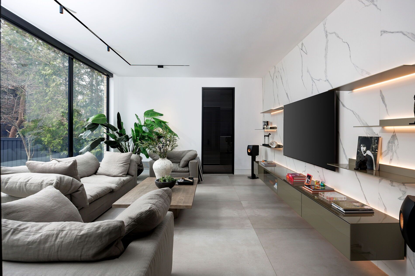
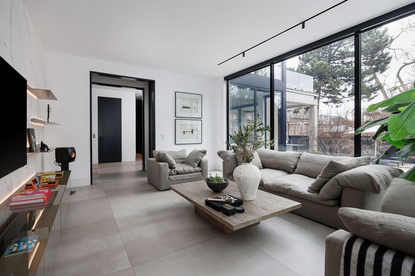




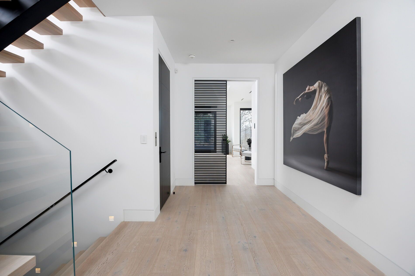

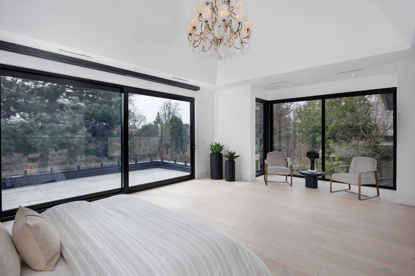
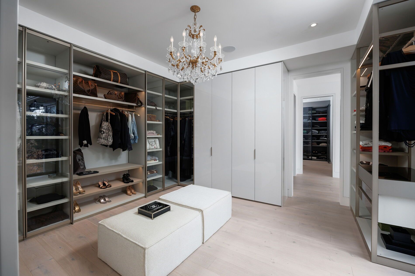
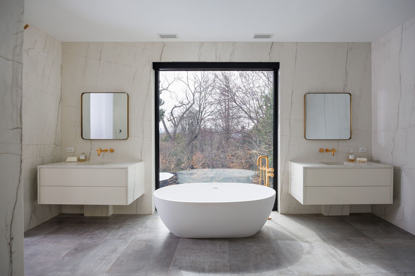
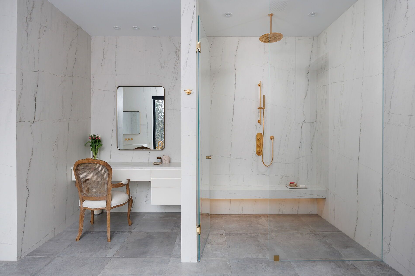
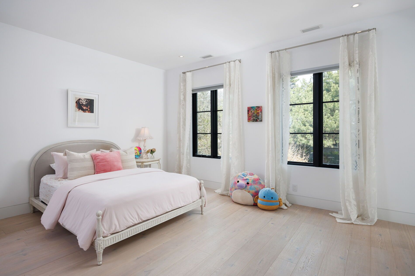
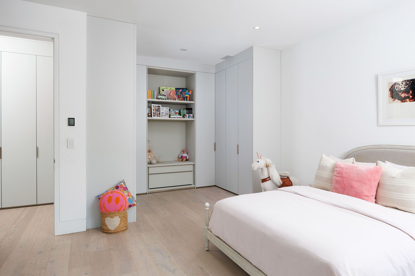
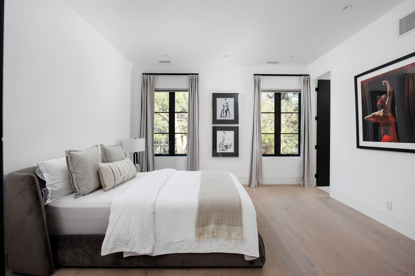
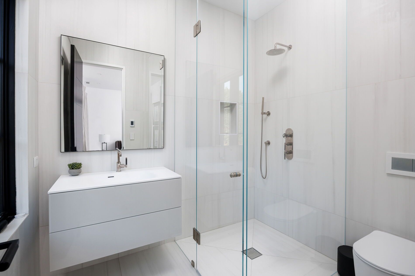

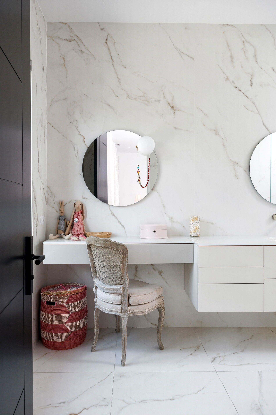




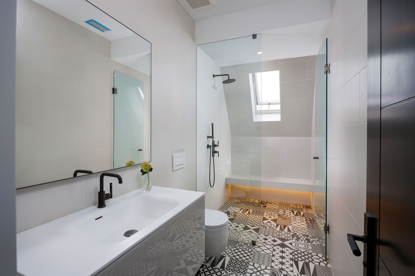


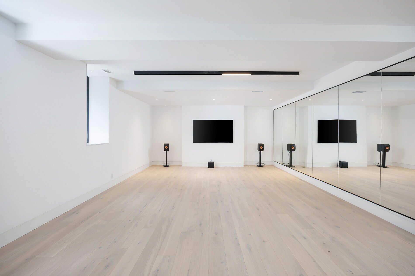
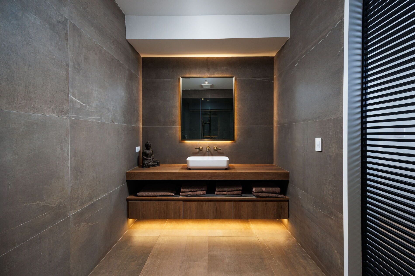
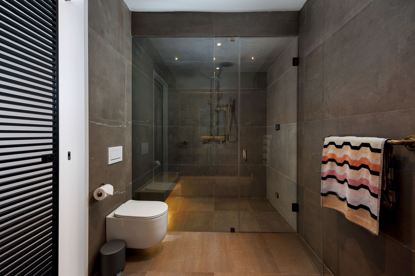

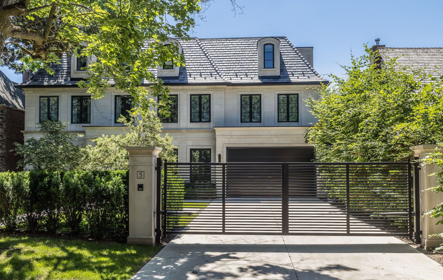
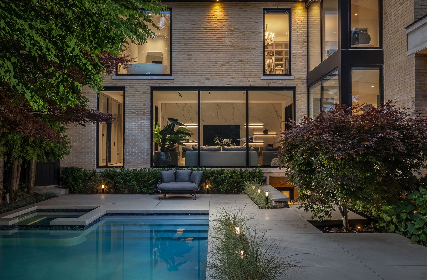


 Properties with this icon are courtesy of
TRREB.
Properties with this icon are courtesy of
TRREB.![]()
Welcome to 5 Dewbourne Avenue - a Lorne Rose - designed architectural masterpiece completed in 2023, nestled in the prestigious enclave of Forest Hill. This bespoke contemporary estate on 63 ft south lot offers a seamless fusion of modern luxury and timeless sophistication, encompassing over 7800 sqft. of impeccably crafted living space with 10-15ft ceiling heights throughout. Featuring 5+1 BR with custom Poliform closets and 6 opulent bathrooms, the home is complete with a private home theatre, fitness studio, & mudroom, all thoughtfully distributed across four spectacular levels & accessible by private elevator. A heated driveway with electric gate accommodates up to 6 vehicles, in addition to a heated2-car garage.Floor-to-ceiling glass walls invite nature indoors, creating a seamless blend of light, space, & natural beauty. At the heart of the home lies a state-of-the-art Scavolini kitchen imported from Italy, paired with Gaggenau appliances & elegant Laminam porcelain surfaces-a chef's dream blending form & function. Thoughtfully designed interiors feature Rimadesio sliding glass doors, expansive windows, creating bright, airy spaces that flow effortlessly.Step outside to your own private resort: a professionally landscaped backyard oasis with a heated saltwater pool and spa, a covered terrace with Bromic radiant heating, integrated surround sound, and a fully equipped Urban Bonfire, outdoor kitchen and bar-ideal for entertaining or quiet relaxation.Additional highlights include fully integrated Control4 smart system, Radiant in-floor heating on the main and lower levels, heated bathroom floors, Hunter Douglas automated shades, 2 Lennox HVAC systems, Generac generator, & an automated irrigation system.Located just steps from Forest Hill Village & some of Toronto's top private and public schools, including UCC, BSS, & Forest Hill Collegiate, this residence is a rare offering in one of the city's most coveted neighbourhoods.
- HoldoverDays: 90
- Architectural Style: 3-Storey
- Property Type: Residential Freehold
- Property Sub Type: Detached
- DirectionFaces: South
- GarageType: Attached
- Directions: Old Forest Hill Rd & Eglinton Ave W
- Tax Year: 2024
- Parking Features: Private
- ParkingSpaces: 7
- Parking Total: 8
- WashroomsType1: 1
- WashroomsType1Level: Main
- WashroomsType2: 1
- WashroomsType2Level: Second
- WashroomsType3: 2
- WashroomsType3Level: Second
- WashroomsType4: 1
- WashroomsType4Level: Third
- WashroomsType5: 1
- WashroomsType5Level: Basement
- BedroomsAboveGrade: 5
- BedroomsBelowGrade: 1
- Interior Features: Other
- Basement: Finished with Walk-Out
- Cooling: Central Air
- HeatSource: Gas
- HeatType: Heat Pump
- ConstructionMaterials: Other, Stone
- Exterior Features: Built-In-BBQ, Landscaped, Lawn Sprinkler System, Lighting, Patio, Privacy
- Roof: Slate
- Pool Features: Inground
- Sewer: Sewer
- Foundation Details: Not Applicable
- LotSizeUnits: Feet
- LotDepth: 120
- LotWidth: 63
| School Name | Type | Grades | Catchment | Distance |
|---|---|---|---|---|
| {{ item.school_type }} | {{ item.school_grades }} | {{ item.is_catchment? 'In Catchment': '' }} | {{ item.distance }} |



























































