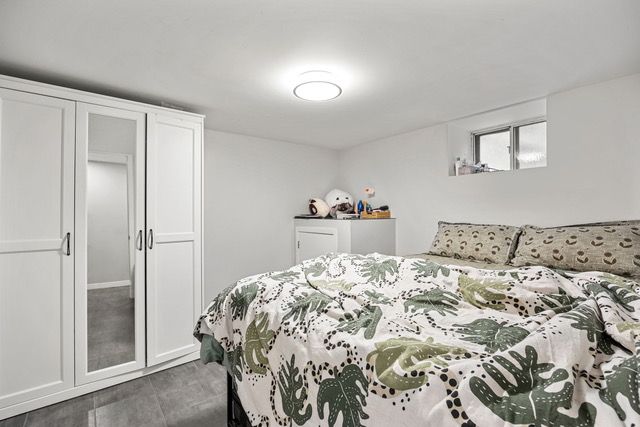$1,580
$45#3 - 1169 Ossington Avenue, Toronto, ON M6G 3W4
Wychwood, Toronto,








 Properties with this icon are courtesy of
TRREB.
Properties with this icon are courtesy of
TRREB.![]()
This is the unit you've been waiting for. This charming, legal 1-bedroom basement suite on Ossington has it all - an open-concept living and kitchen area features quartz countertops, slow-close cabinetry, and stainless steel appliances. Renovated 3-piece bathroom (2019) with modern finishes. Hardwood flooring, LED pot lights, and motion-detecting entry light throughout. For cooler days, enjoy optional in-floor heating in the bedroom and additional heaters in the bedroom and bathroom. And for warmer ones, A/C is included. Close to TTC, shops, and restaurants. Tenant pays hydro and internet. No pets, no smoking. Note: natural gas heat and water are paid by the landlord, the supplemental floor heating in bedroom is electric and wall heaters are electric and paid by the tenant
- HoldoverDays: 60
- Architectural Style: 2-Storey
- Property Type: Residential Freehold
- Property Sub Type: Semi-Detached
- DirectionFaces: East
- Directions: Davenport and Ossington
- WashroomsType1: 1
- WashroomsType1Level: Basement
- BedroomsAboveGrade: 1
- Interior Features: Carpet Free, Separate Hydro Meter, Sump Pump, Water Heater
- Basement: Apartment, Separate Entrance
- Cooling: Central Air
- HeatSource: Gas
- HeatType: Forced Air
- ConstructionMaterials: Brick, Vinyl Siding
- Roof: Unknown
- Sewer: Sewer
- Foundation Details: Unknown
- PropertyFeatures: Park, Public Transit, Rec./Commun.Centre
| School Name | Type | Grades | Catchment | Distance |
|---|---|---|---|---|
| {{ item.school_type }} | {{ item.school_grades }} | {{ item.is_catchment? 'In Catchment': '' }} | {{ item.distance }} |









