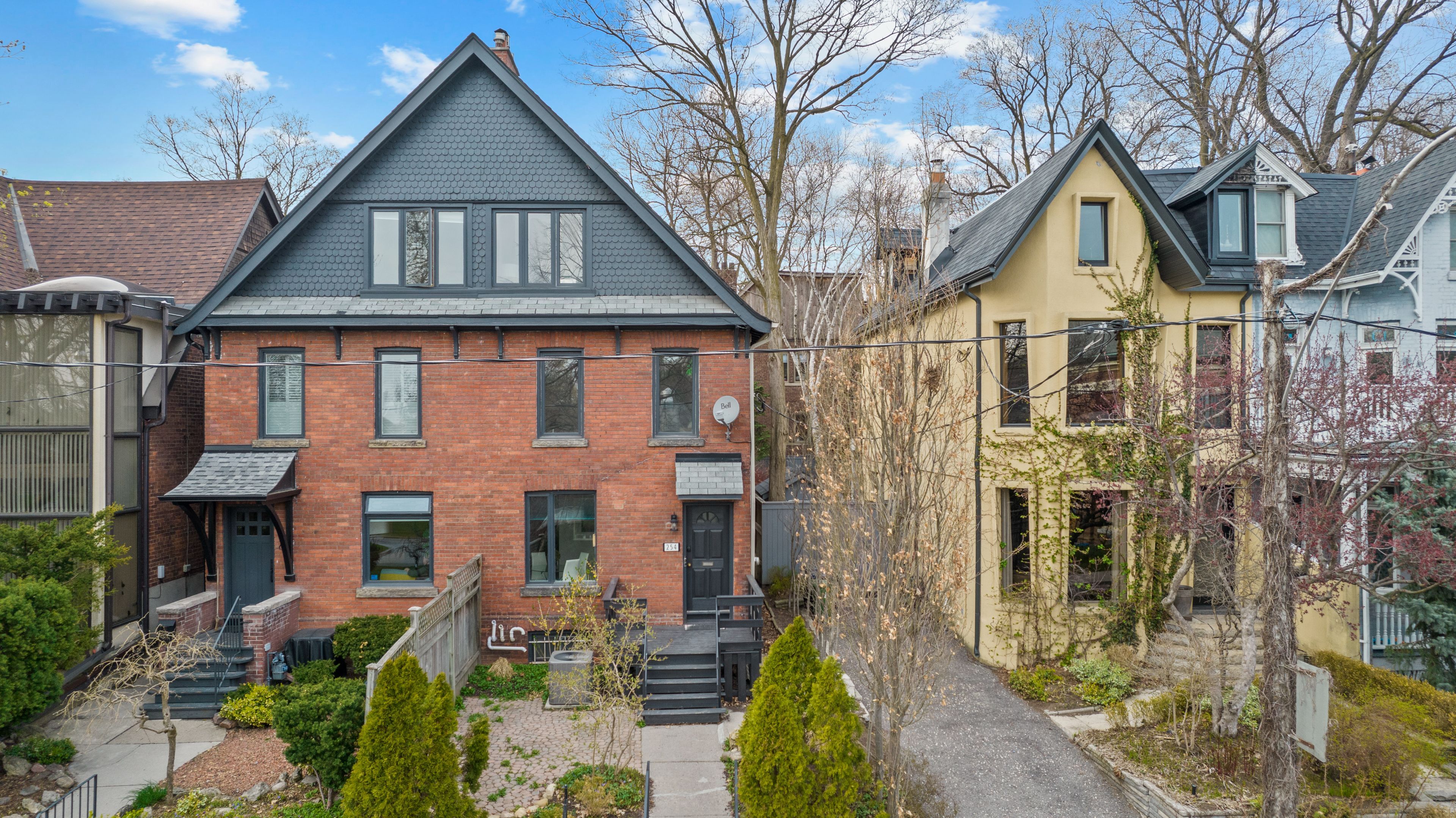$2,450,000
254 Cottingham Street, Toronto, ON M4V 1C6
Casa Loma, Toronto,























 Properties with this icon are courtesy of
TRREB.
Properties with this icon are courtesy of
TRREB.![]()
The Republic of Rathnelly, one of the city's most cherished and friendly neighbourhoods, welcomes you to this fully renovated, impressive duplex. And with the recent major renovation, we mean really impressive! Located in the highly sought-after Brown School district, this home offers 2013 square feet of beautifully finished living space in both units, plus an additional 842 square feet in the partially finished lower level. The exquisite renovations include recently updated contemporary kitchens and bathrooms, ensuring a modern and comfortable living experience. Move into the upper two-storey unit and enjoy the flexibility of this property. Rent out the main floor for supplementary income, or use the entire house for your multi-generational family's needs. Enjoy the great outdoors on the beautifully constructed third-floor rooftop deck, perfect for evening relaxation. A lovely grassed back garden offers further outdoor enjoyment. Sur-rounded by green spaces, you'll appreciate the proximity to the parkette by the breathtaking historic water pumping station across the road, the scenic Nordheimer Ravine trails nearby, and the playing fields at Churchill Park. This property is superbly located in a quiet midtown residential pocket, just a five-minute walk from the Dupont-Davenport corner and a ten-minute walk to the subway.
- HoldoverDays: 60
- Architectural Style: 2 1/2 Storey
- Property Type: Residential Freehold
- Property Sub Type: Duplex
- DirectionFaces: North
- Directions: Avenue and Dupont
- Tax Year: 2024
- WashroomsType1: 1
- WashroomsType1Level: Main
- WashroomsType2: 1
- WashroomsType2Level: Second
- WashroomsType3: 1
- WashroomsType3Level: Third
- WashroomsType4: 1
- WashroomsType4Level: Lower
- BedroomsAboveGrade: 3
- Interior Features: In-Law Suite, Carpet Free
- Basement: Partially Finished
- Cooling: Central Air
- HeatSource: Gas
- HeatType: Forced Air
- LaundryLevel: Lower Level
- ConstructionMaterials: Brick
- Roof: Asphalt Shingle
- Sewer: Sewer
- Foundation Details: Not Applicable
- LotSizeUnits: Feet
- LotDepth: 100
- LotWidth: 20
- PropertyFeatures: Fenced Yard, Park, Public Transit, School
| School Name | Type | Grades | Catchment | Distance |
|---|---|---|---|---|
| {{ item.school_type }} | {{ item.school_grades }} | {{ item.is_catchment? 'In Catchment': '' }} | {{ item.distance }} |
































