$2,350
$450#(Main Level) - 461 Westmount Avenue, Toronto, ON M6E 3N4
Humewood-Cedarvale, Toronto,
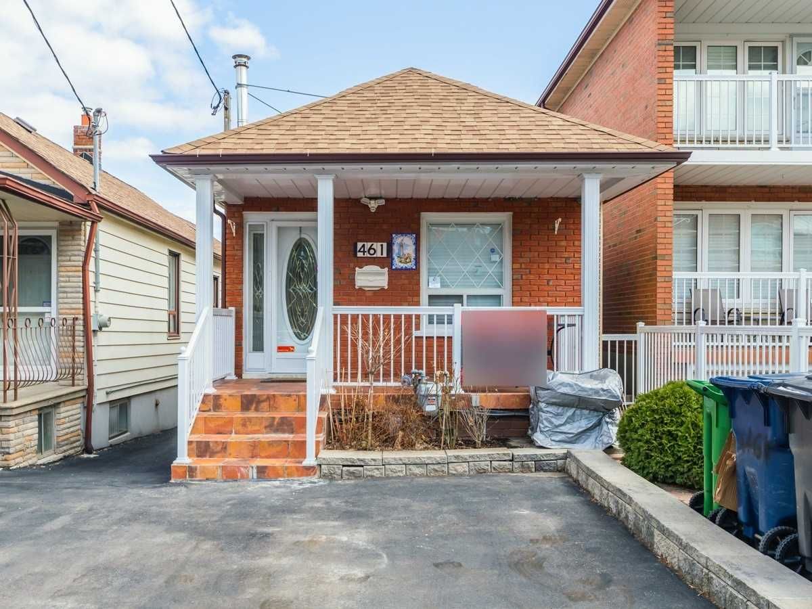
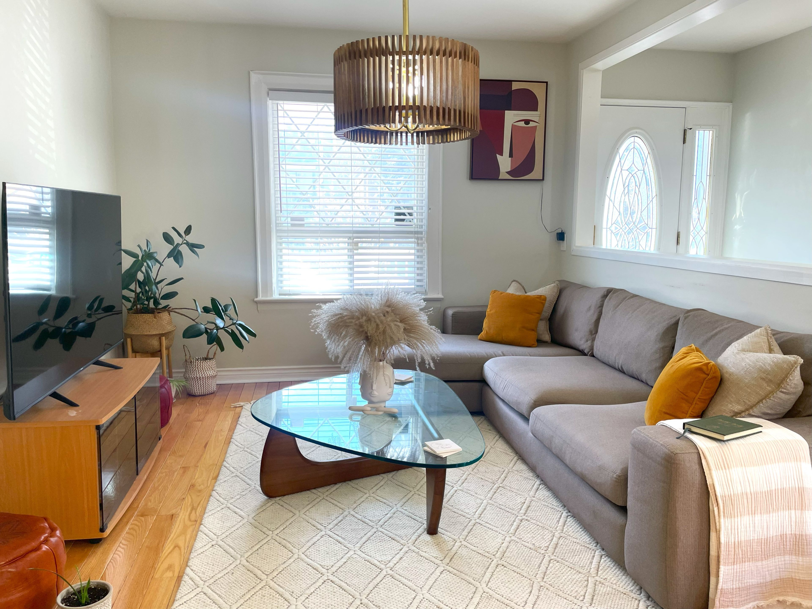
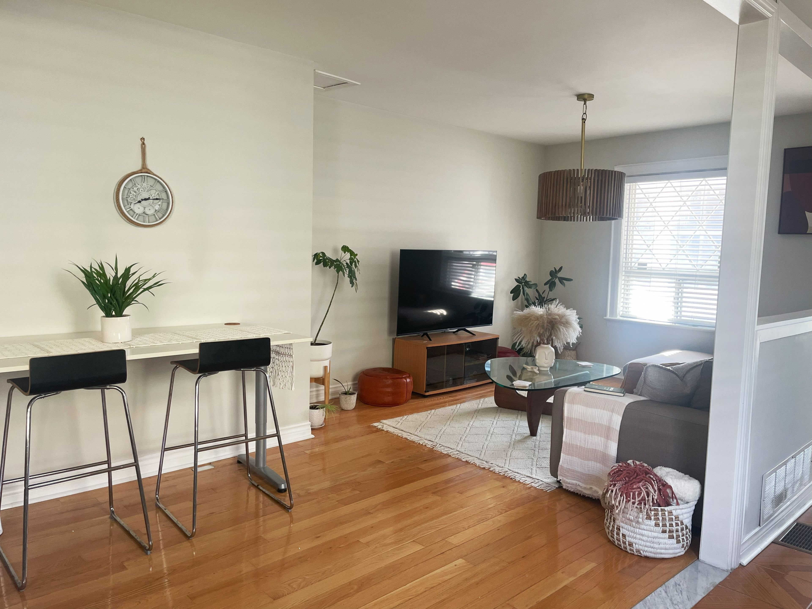
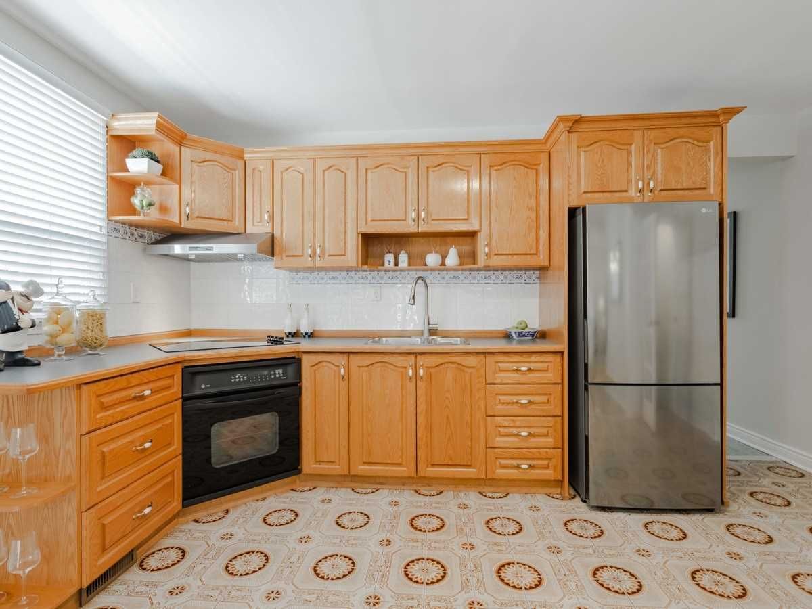
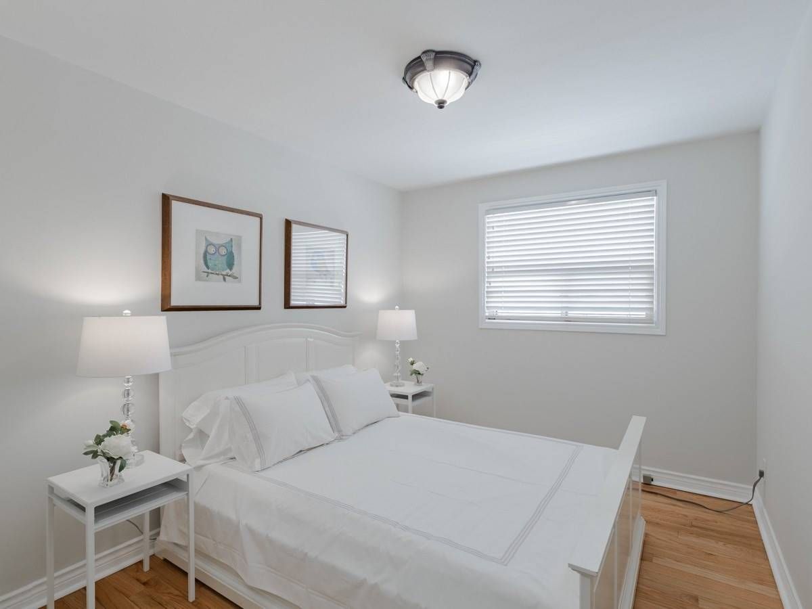
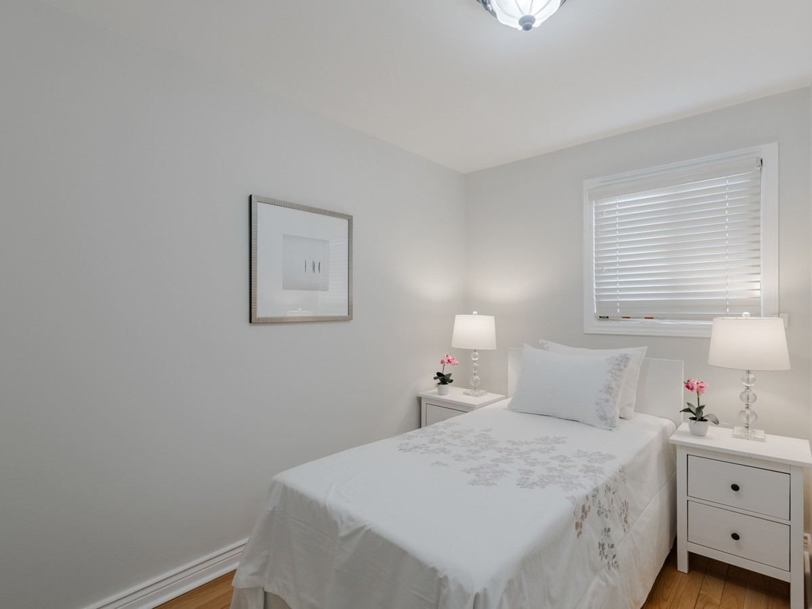
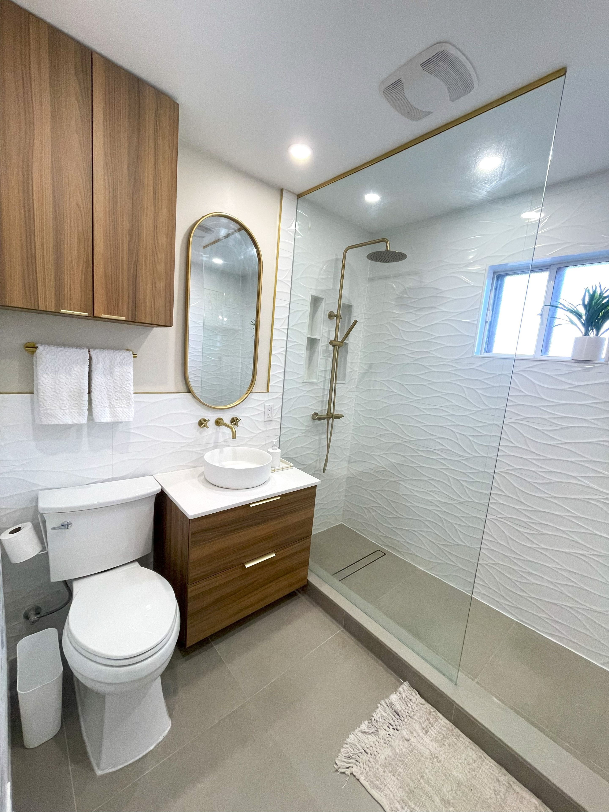
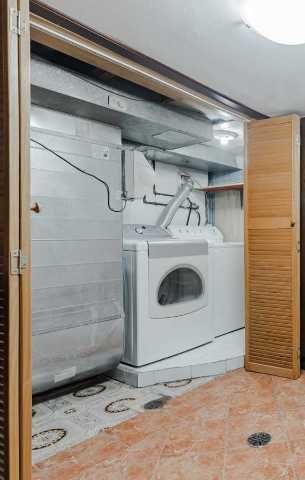
 Properties with this icon are courtesy of
TRREB.
Properties with this icon are courtesy of
TRREB.![]()
This charming, well maintained and spacious main level of a bungalow is available for rent! Featuring a bright and airy open concept living, dining, and kitchen area, this unit is perfect for anyone looking for a comfortable and stylish home. Key Features:2 Spacious Bedrooms. Newly Renovated Bathroom with modern finishes.Open Concept Layout that provides a seamless flow between the living room, dining area, and kitchen. Lovely Front Porch where you can enjoy your morning coffee or unwind in the evening on this peaceful outdoor space. Located in a quiet and friendly neighbourhood, this property is close to parks, restaurants and transit. Don't miss the opportunity to make this beautiful bungalow your new home! **Included- Free Parking**
- HoldoverDays: 60
- Architectural Style: Bungalow
- Property Type: Residential Freehold
- Property Sub Type: Detached
- DirectionFaces: East
- GarageType: None
- Directions: Rogers Road/ Dufferin Street
- Parking Features: Front Yard Parking
- ParkingSpaces: 1
- Parking Total: 1
- WashroomsType1: 1
- BedroomsAboveGrade: 2
- Interior Features: None
- Basement: None
- Cooling: Central Air
- HeatSource: Gas
- HeatType: Forced Air
- ConstructionMaterials: Brick
- Roof: Shingles
- Pool Features: None
- Sewer: Sewer
- Foundation Details: Concrete Block
- Parcel Number: 104550273
- LotSizeUnits: Feet
- LotDepth: 119.16
- LotWidth: 20
| School Name | Type | Grades | Catchment | Distance |
|---|---|---|---|---|
| {{ item.school_type }} | {{ item.school_grades }} | {{ item.is_catchment? 'In Catchment': '' }} | {{ item.distance }} |

