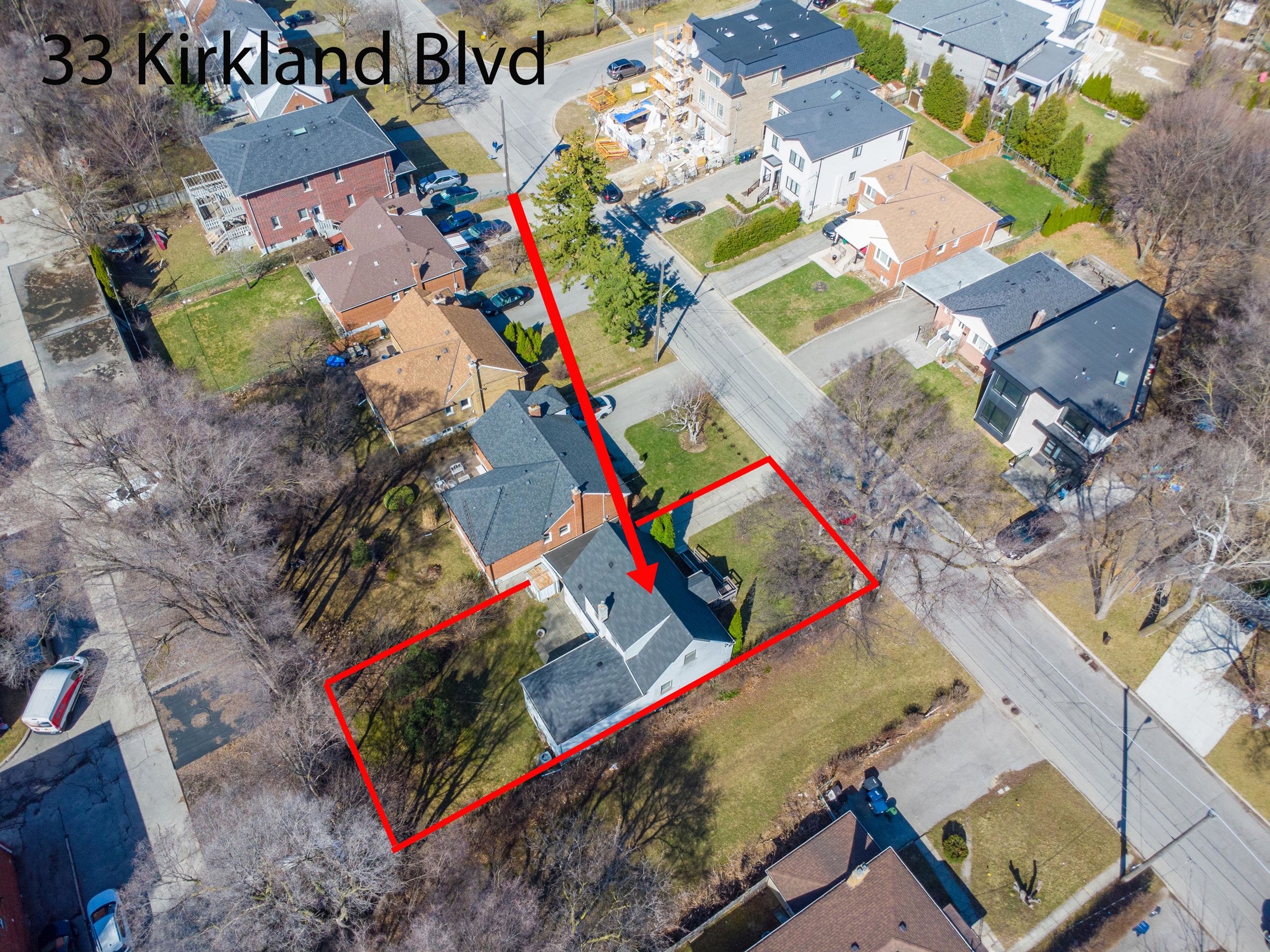$1,299,000
$100,00033 Kirkland Boulevard, Toronto, ON M6A 1E7
Englemount-Lawrence, Toronto,

















 Properties with this icon are courtesy of
TRREB.
Properties with this icon are courtesy of
TRREB.![]()
Sought-after, fast-growing neighbourhood! Here's your chance to secure a prime detached 50 x 120 ft lot. A canvas to build your dream home or enjoying as-is with some updates. Hardwood in the formal dining room and in the spacious L-shaped living room. There is flexibility too easily convert a portion of the living room into a main floor bedroom or office, perfect for multigenerational living or added convenience. Main floor features a 3-piece washroom with a roll-in shower. The eat-in kitchen is functional, while the spacious family room, complete with seperate heating and air conditioning unit, is perfect for entertaining guests. Step out from the separate entrance to the yard. Upstairs, you'll find 2 generous bedrooms, walk-in closet and extra closet space, along with a 3-piece washroom. The Finished basement has tons of closet & storage space. Front entry features a level, wheelchair-accessible ramp ensuring easy access. There is flagstone underneath the ramp. The property is ideally located just a 5-minute walk from Lawrence Plaza and Lawrence Subway Station, providing excellent public transit connections. With easy access to the TTC, Highway 401, and proximity to Yorkdale Shopping Centre, shops, parks, restaurants, and places of worship, everything you need is right at your doorstep. Situated on a quiet, family-friendly street, this property is an ideal place to call home or invest.
- HoldoverDays: 90
- Architectural Style: 1 1/2 Storey
- Property Type: Residential Freehold
- Property Sub Type: Detached
- DirectionFaces: South
- GarageType: Carport
- Directions: Bathurst & Lawrence
- Tax Year: 2024
- Parking Features: Private
- ParkingSpaces: 2
- Parking Total: 3
- WashroomsType1: 1
- WashroomsType1Level: Main
- WashroomsType2: 1
- WashroomsType2Level: Second
- BedroomsAboveGrade: 2
- Fireplaces Total: 1
- Basement: Finished
- Cooling: Central Air
- HeatSource: Gas
- HeatType: Forced Air
- LaundryLevel: Lower Level
- ConstructionMaterials: Brick
- Roof: Asphalt Shingle
- Sewer: Sewer
- Foundation Details: Concrete
- Parcel Number: 102220114
- LotSizeUnits: Feet
- LotDepth: 120.11
- LotWidth: 50.05
- PropertyFeatures: Hospital, Library, Place Of Worship, Public Transit, School
| School Name | Type | Grades | Catchment | Distance |
|---|---|---|---|---|
| {{ item.school_type }} | {{ item.school_grades }} | {{ item.is_catchment? 'In Catchment': '' }} | {{ item.distance }} |


















