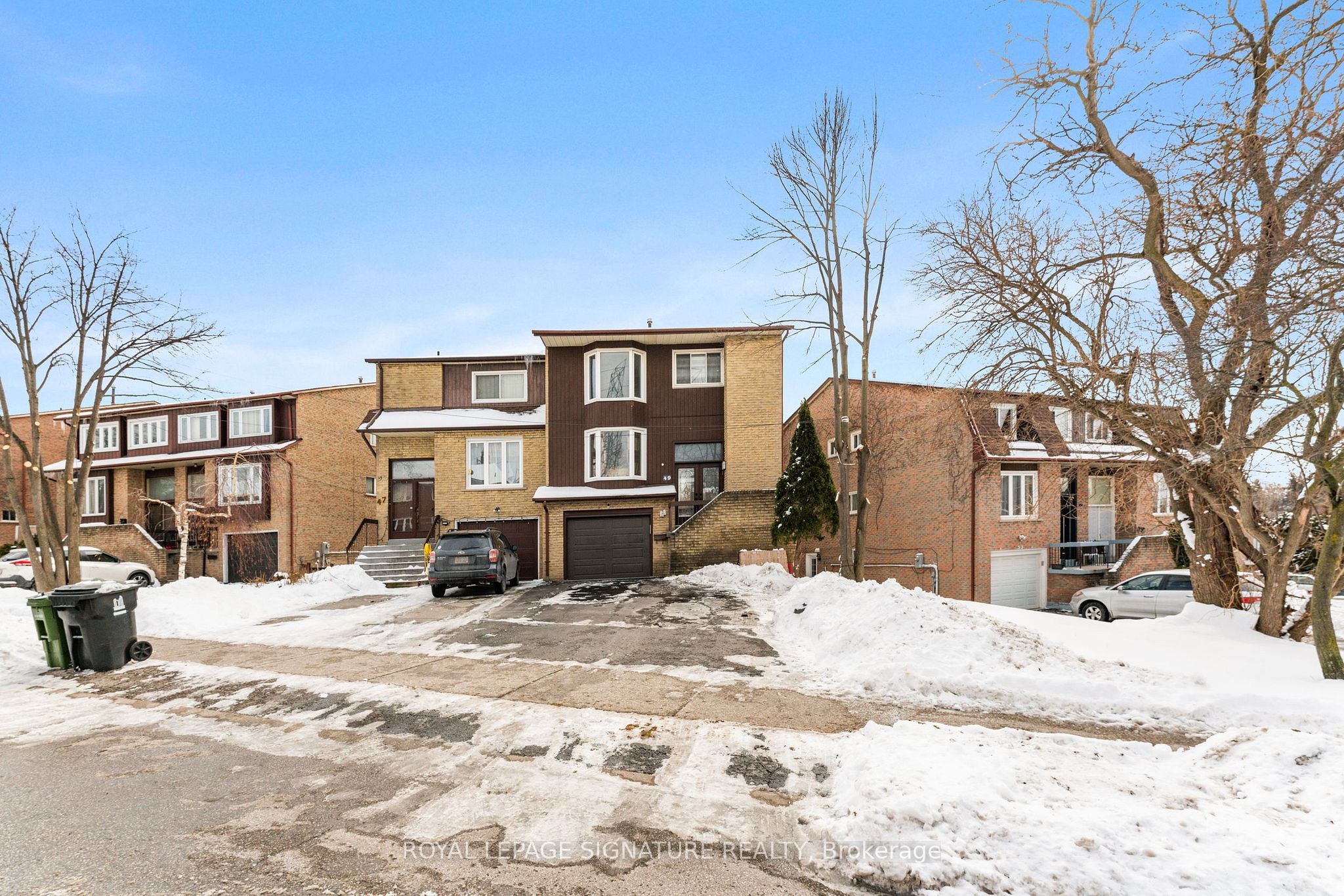$4,500
$10049 Henry Welsh Drive, Toronto, ON M2R 3P3
Bathurst Manor, Toronto,




































 Properties with this icon are courtesy of
TRREB.
Properties with this icon are courtesy of
TRREB.![]()
Looks can be deceiving, and this rare gem is no exception! Step inside the double door entry to this beautiful semi-detached home in the highly sought-after Bathurst Manor neighbourhood. Boasting 3,364 square feet of thoughtfully designed living space, this premium pie-shaped lot offers versatility. The upper floors features 4 spacious bedrooms and 3 modern bathrooms, complemented by a stunning open-concept kitchen with sleek granite countertops and ample cabinetry. Natural light floods the home showing off the gleaming hardwood floors throughout, creating a warm and inviting ambiance. With its unbeatable location and ample living space this property is a rare find. Don't miss out schedule your private viewing today!
- HoldoverDays: 30
- Architectural Style: 2-Storey
- Property Type: Residential Freehold
- Property Sub Type: Semi-Detached
- DirectionFaces: North
- GarageType: Attached
- Directions: Finch & Torresdale
- Parking Features: Mutual
- ParkingSpaces: 1
- Parking Total: 1
- WashroomsType1: 1
- WashroomsType1Level: Ground
- WashroomsType2: 1
- WashroomsType2Level: Second
- WashroomsType3: 1
- WashroomsType3Level: Second
- BedroomsAboveGrade: 4
- Interior Features: Other
- Cooling: Central Air
- HeatSource: Gas
- HeatType: Forced Air
- LaundryLevel: Main Level
- ConstructionMaterials: Brick
- Roof: Asphalt Shingle
- Sewer: Sewer
- Foundation Details: Concrete
| School Name | Type | Grades | Catchment | Distance |
|---|---|---|---|---|
| {{ item.school_type }} | {{ item.school_grades }} | {{ item.is_catchment? 'In Catchment': '' }} | {{ item.distance }} |





































