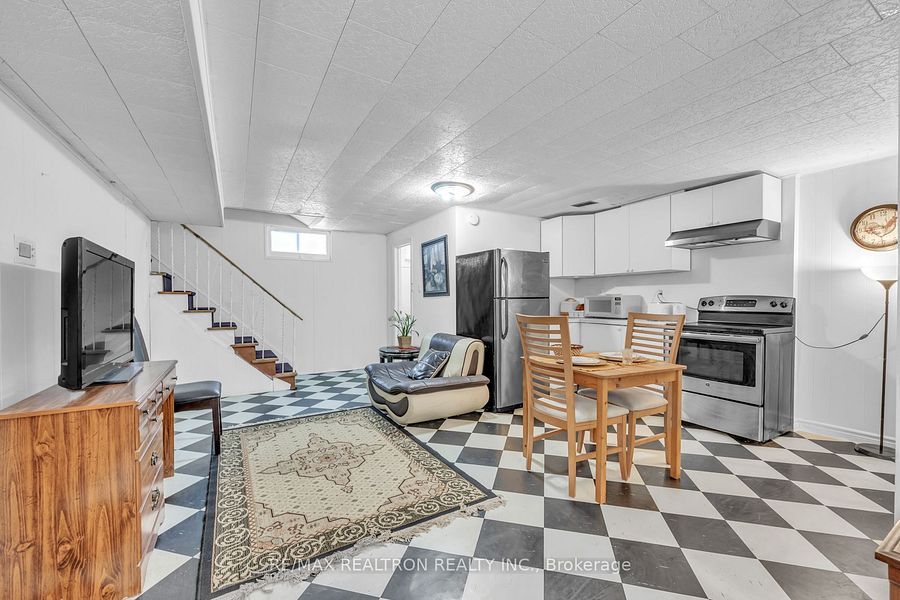$1,700
#Bsmnt - 165 Woodsworth Road, Toronto, ON M2L 2T2
St. Andrew-Windfields, Toronto,


















 Properties with this icon are courtesy of
TRREB.
Properties with this icon are courtesy of
TRREB.![]()
Experience the charm of this beautifully maintained and upgraded 1-bedroom Plus Open concept Den as second bedroom basement In Law apartment in the prestigious St. Andrew-Windfields community. This bright and spacious furnished suite features an open-concept recreation room seamlessly connected to the kitchen and den, providing a modern and comfortable living space. Located in a quiet and convenient neighborhood, this home is steps away from a bus stop withdirect access to York Mills Station and a walking path to Oriole GO Station. The area boasts top-rated schools, including Dunlace Public School (French Immersion), Windfields Middle School, and York Mills Collegiate. Enjoy proximity to major amenities such as the 401/404/DVP, North York General Hospital, Ikea, Canadian Tire, and York Mills Plaza (Longos, LCBO, Shoppers Drug Mart, banks, and restaurants). Outdoor enthusiasts will appreciate the nearby parks, ravines, tennis courts, and biking/walking trails. The Owner and the Real Estate Agent Do Not Warranty Retrofit status. Additional features include one outdoor parking spot, a separate entrance, Perfect for a single professional or small family. Tenants pay 1/3 of Utilities: Hydro and Water. The owner Pays the Heat. Laundry room is shared.
- HoldoverDays: 90
- Architectural Style: Backsplit 5
- Property Type: Residential Freehold
- Property Sub Type: Detached
- DirectionFaces: South
- GarageType: Other
- Directions: Bannatyne Dr /Silverstone Dr
- Parking Features: Private
- ParkingSpaces: 1
- Parking Total: 1
- WashroomsType1: 1
- BedroomsAboveGrade: 1
- BedroomsBelowGrade: 1
- Interior Features: Primary Bedroom - Main Floor
- Basement: Finished, Separate Entrance
- Cooling: Central Air
- HeatSource: Gas
- HeatType: Forced Air
- ConstructionMaterials: Brick, Brick Front
- Roof: Unknown
- Sewer: Sewer
- Foundation Details: Unknown
- PropertyFeatures: Park, Place Of Worship, Public Transit, School
| School Name | Type | Grades | Catchment | Distance |
|---|---|---|---|---|
| {{ item.school_type }} | {{ item.school_grades }} | {{ item.is_catchment? 'In Catchment': '' }} | {{ item.distance }} |



















