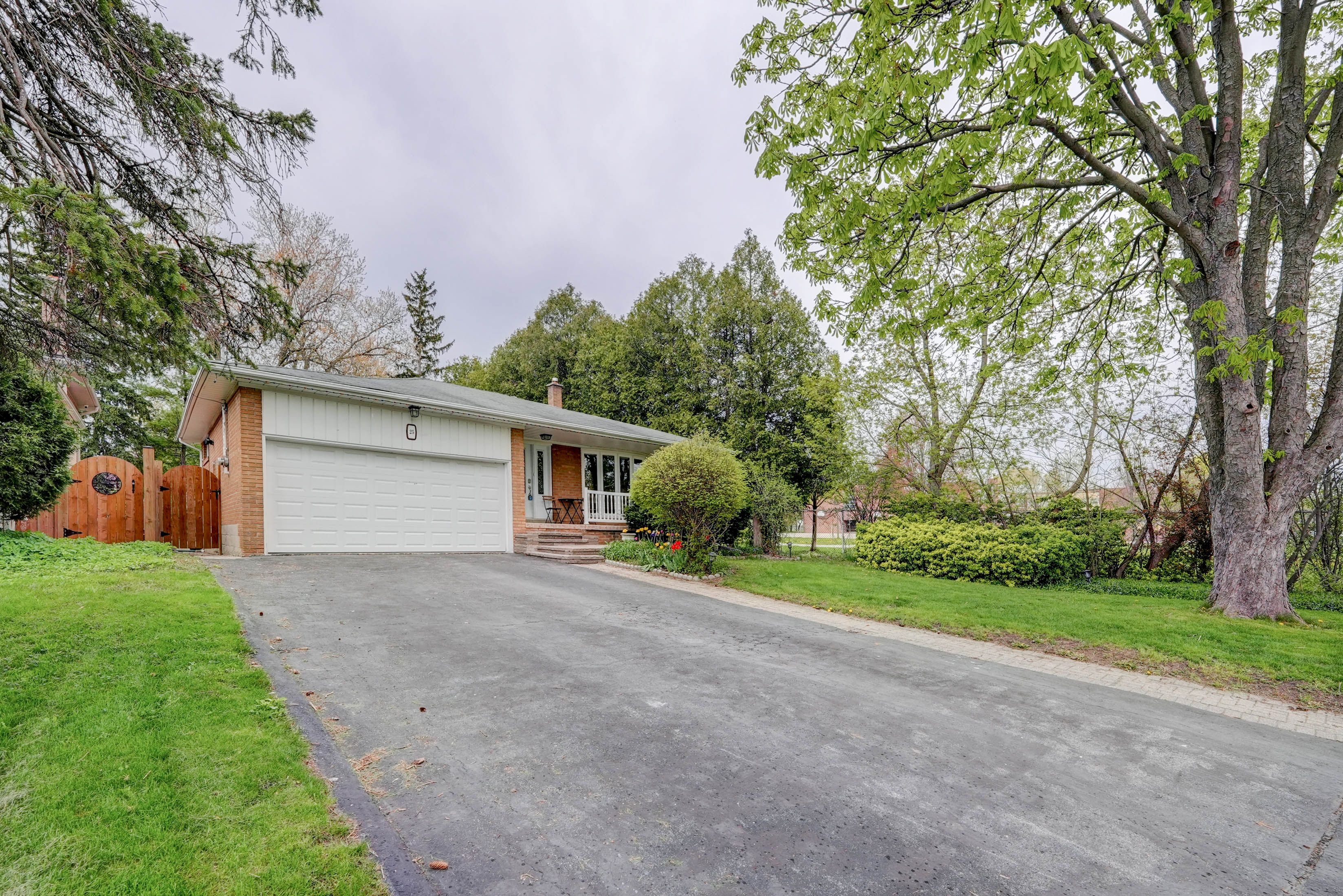$2,190,000
25 Greenyards Drive, Toronto, ON M2M 2R7
Newtonbrook East, Toronto,










































 Properties with this icon are courtesy of
TRREB.
Properties with this icon are courtesy of
TRREB.![]()
Fully Renovated 4 Bedrooms Detached Backsplit In An Excellent And Quiet Neighborhood. 56 X 128 Prime Lot At The End Of The Street. Good for live and investment. Long Drive Way Without Sidewalk. Hardwood Floor Through The Whole House. Functional Kitchen With Quartz Countertop, Lots Of Cabinetry For Storage. Large Family Room With Gas Fireplace. Finished Basement With Separate Side Entrance. Close To Shopping Centre, Schools, Park, Ttc, Restaurant. Roof (2017) Windows (2017), Furnace (2023)
- HoldoverDays: 90
- Architectural Style: Backsplit 4
- Property Type: Residential Freehold
- Property Sub Type: Detached
- DirectionFaces: West
- GarageType: Attached
- Directions: Steeles Ave East
- Tax Year: 2024
- Parking Features: Private
- ParkingSpaces: 4
- Parking Total: 6
- WashroomsType1: 1
- WashroomsType1Level: Upper
- WashroomsType2: 1
- WashroomsType2Level: Upper
- WashroomsType3: 1
- WashroomsType3Level: Lower
- WashroomsType4: 1
- WashroomsType4Level: Basement
- BedroomsAboveGrade: 4
- Basement: Finished, Separate Entrance
- Cooling: Central Air
- HeatSource: Gas
- HeatType: Forced Air
- LaundryLevel: Lower Level
- ConstructionMaterials: Brick
- Roof: Asphalt Shingle
- Sewer: Sewer
- Foundation Details: Concrete Block
- Lot Features: Irregular Lot
- LotSizeUnits: Feet
- LotDepth: 127.79
- LotWidth: 55.89
- PropertyFeatures: Library, Park, Public Transit, School
| School Name | Type | Grades | Catchment | Distance |
|---|---|---|---|---|
| {{ item.school_type }} | {{ item.school_grades }} | {{ item.is_catchment? 'In Catchment': '' }} | {{ item.distance }} |











































