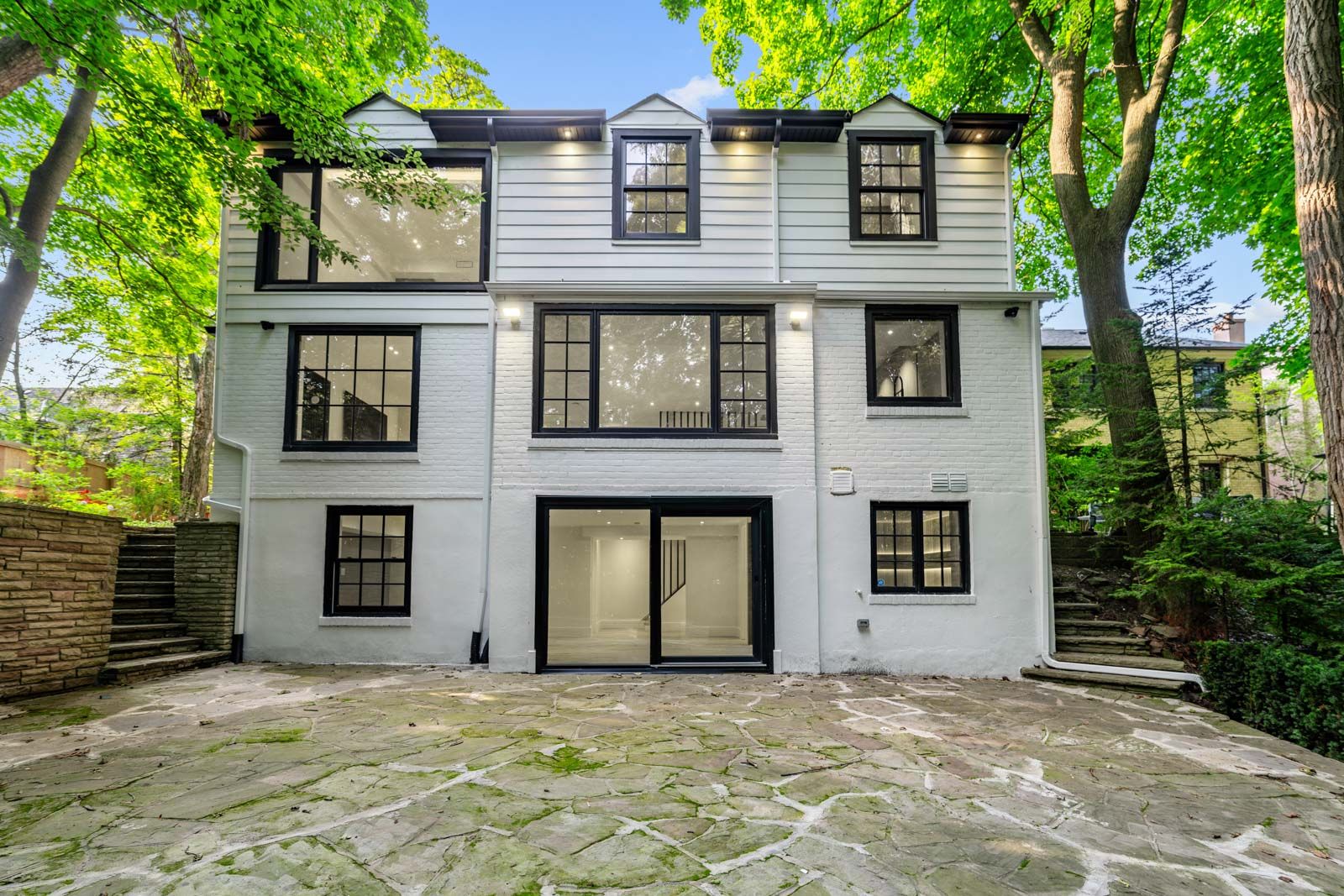$15,500
$1,00037 Kimbark Boulevard, Toronto, ON M5N 2X6
Lawrence Park South, Toronto,





































 Properties with this icon are courtesy of
TRREB.
Properties with this icon are courtesy of
TRREB.![]()
Welcome to this unparalleled, beautifully renovated, top-to-bottom home in the coveted Kimbark Blvd/Otter pocket. Offering true country living in the heart of Midtown Toronto, hidden on a peaceful and picturesque street. An oasis of luxury and cutting-edge technology. The "Scavolini" kitchen features built-in "Miele" appliances and Cambria countertops. Thoughtful touches include a cozy gas fireplace, a custom sauna, and an ensuite master bath with breathtaking views of the ravine from almost every room, creating a seamless blend of indoor and outdoor living. The spacious basement has a walkout with access to the lush, private ravine.(4) top Sony TVs installed, offering modern entertainment. Nearby parks, shops, and restaurants. This is more than a home , it's a lifestyle to be enjoyed! . long lease possible.
- HoldoverDays: 180
- Architectural Style: 2-Storey
- Property Type: Residential Freehold
- Property Sub Type: Detached
- DirectionFaces: South
- GarageType: Built-In
- Directions: avenue rd /Lawrence
- Parking Features: Private
- ParkingSpaces: 3
- Parking Total: 4
- WashroomsType1: 1
- WashroomsType1Level: Second
- WashroomsType2: 1
- WashroomsType2Level: Second
- WashroomsType3: 1
- WashroomsType3Level: Main
- WashroomsType4: 1
- WashroomsType4Level: Lower
- BedroomsAboveGrade: 3
- BedroomsBelowGrade: 1
- Interior Features: Other
- Basement: Finished with Walk-Out
- Cooling: Central Air
- HeatSource: Gas
- HeatType: Forced Air
- ConstructionMaterials: Aluminum Siding, Brick
- Roof: Other
- Sewer: Sewer
- Foundation Details: Other
- Parcel Number: 103450152
- LotSizeUnits: Feet
- LotDepth: 125.86
- LotWidth: 57.51
- PropertyFeatures: Place Of Worship, Park, Public Transit, School, Ravine
| School Name | Type | Grades | Catchment | Distance |
|---|---|---|---|---|
| {{ item.school_type }} | {{ item.school_grades }} | {{ item.is_catchment? 'In Catchment': '' }} | {{ item.distance }} |






































