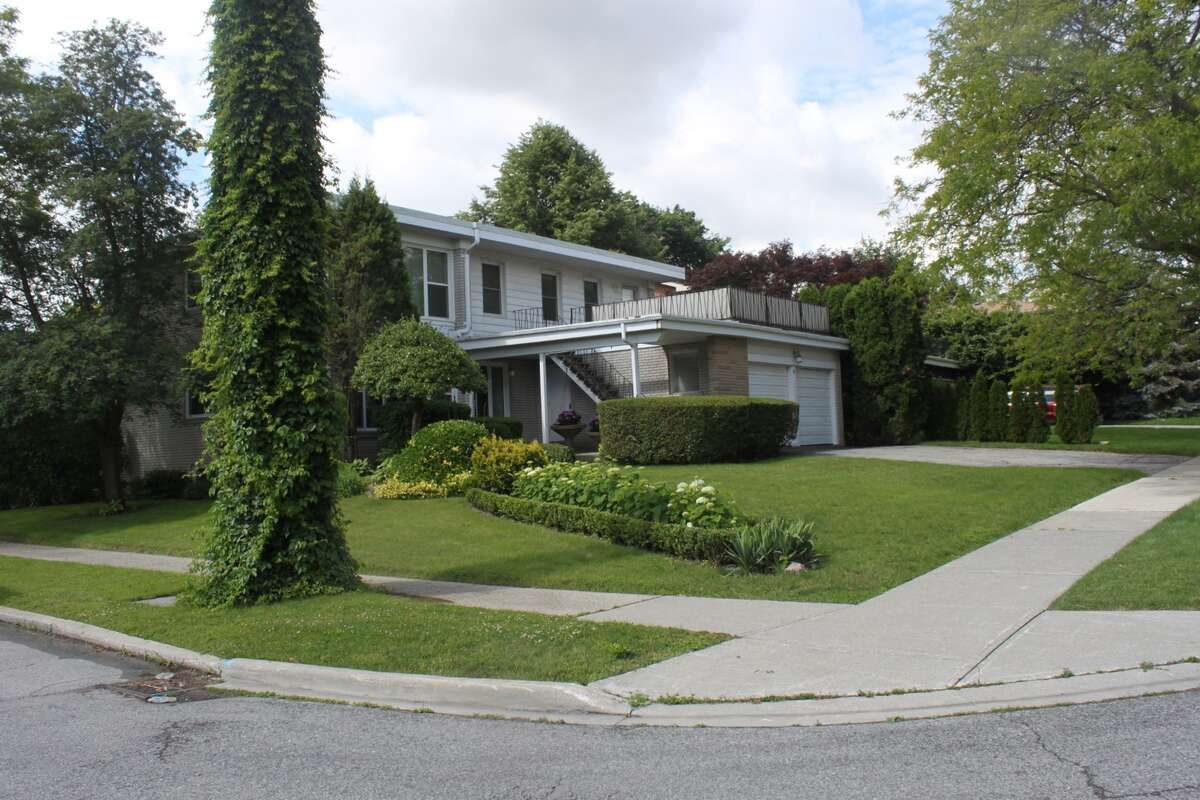$2,500,000
35 Tournament Drive, Toronto, ON M2P 1K1
St. Andrew-Windfields, Toronto,









 Properties with this icon are courtesy of
TRREB.
Properties with this icon are courtesy of
TRREB.![]()
For more info on this property, please click the Brochure button below. A luxury neighbourhood opportunity provides options; a potential premium New Build/Reno Upgrade location or use as is purchase. This legal duplex has been used as a home and will be of interest to potential owners because it has extended family and potential revenue generation capacity. This corner property is: a short walk from subway, steps from a bus stop, with wide vista across the road to Park/open space, tennis courts, drug store, Medical Centre, Pet Care & Shop and a minute to main arteries & 401 highway eases getting out and about.The corner lot provides build efficiencies, neighbourhood visual scope and lot zoning advantages in addition to the great benefits this popular St. Andrews-York Mills community offers. In addition; the property has MR2 zoning and as such affords a significant broader range of use options.
- Architectural Style: 2-Storey
- Property Type: Residential Freehold
- Property Sub Type: Duplex
- DirectionFaces: North
- GarageType: Attached
- Tax Year: 2024
- Parking Features: Private
- ParkingSpaces: 3
- Parking Total: 8
- WashroomsType1: 1
- WashroomsType1Level: Basement
- WashroomsType2: 1
- WashroomsType2Level: Main
- WashroomsType3: 1
- WashroomsType3Level: Main
- WashroomsType4: 2
- WashroomsType4Level: Second
- BedroomsAboveGrade: 5
- BedroomsBelowGrade: 1
- Interior Features: Auto Garage Door Remote, Brick & Beam, Built-In Oven, Countertop Range, Floor Drain, Primary Bedroom - Main Floor, Separate Heating Controls, Storage, Water Heater Owned, Water Meter
- Basement: Finished
- Cooling: Central Air
- HeatSource: Gas
- HeatType: Forced Air
- LaundryLevel: Lower Level
- ConstructionMaterials: Brick
- Roof: Other
- Sewer: Sewer
- Foundation Details: Concrete Block
- Parcel Number: 101020059
- LotSizeUnits: Feet
- LotDepth: 120
- LotWidth: 64.97
- PropertyFeatures: Clear View, Other, Park, Public Transit, School
| School Name | Type | Grades | Catchment | Distance |
|---|---|---|---|---|
| {{ item.school_type }} | {{ item.school_grades }} | {{ item.is_catchment? 'In Catchment': '' }} | {{ item.distance }} |










