$5,995,000
41 Boswell Avenue, Toronto, ON M5R 1M5
Annex, Toronto,
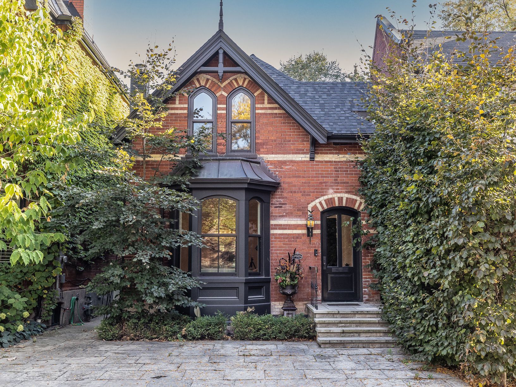
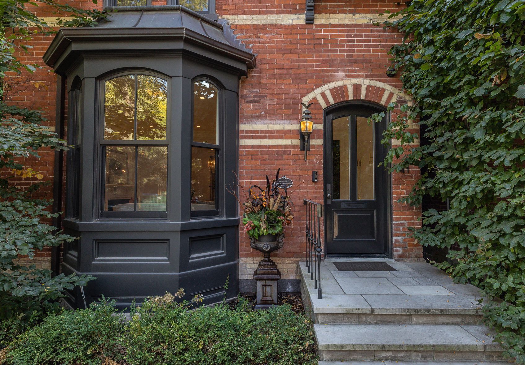
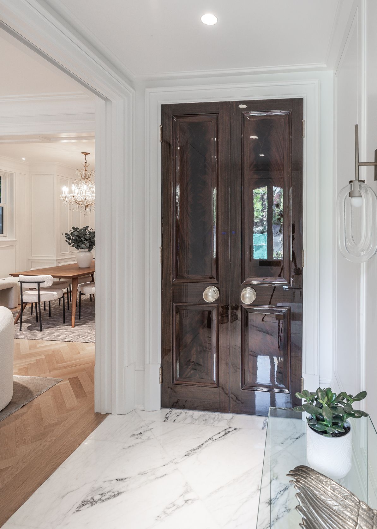
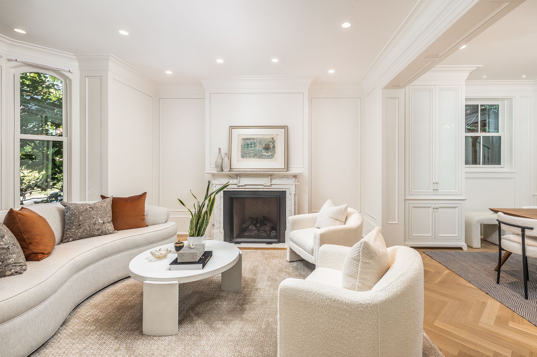
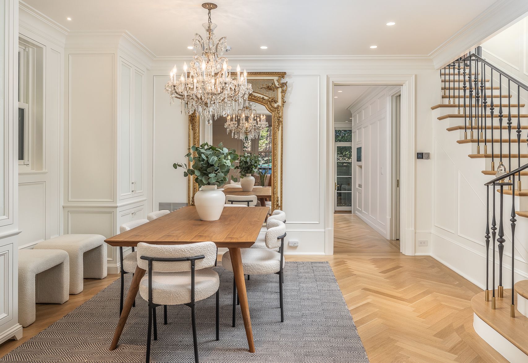
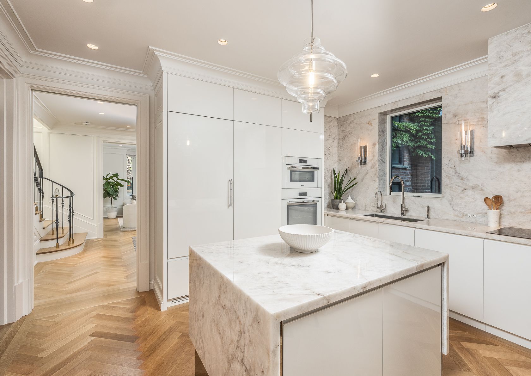
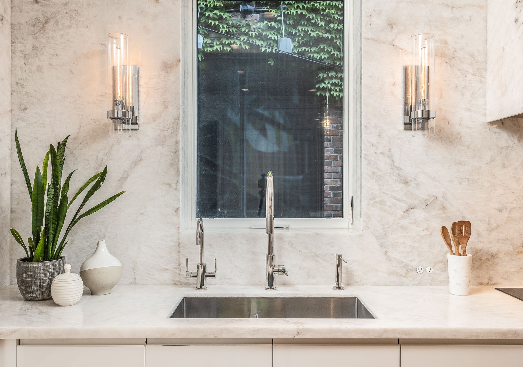
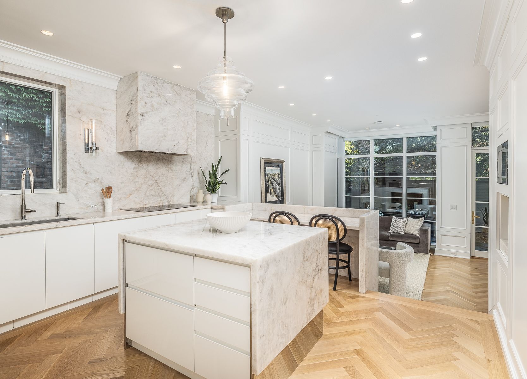

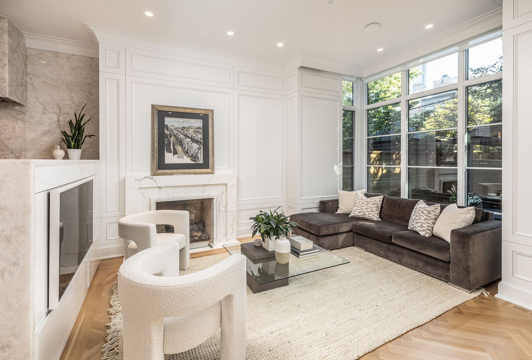
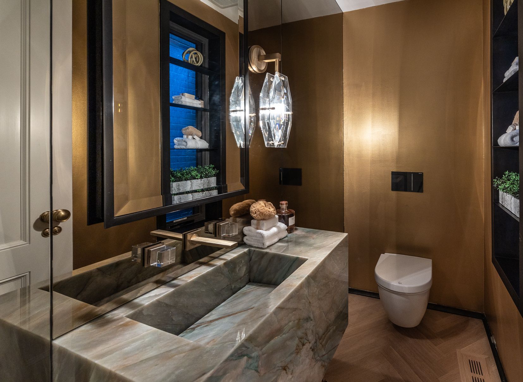
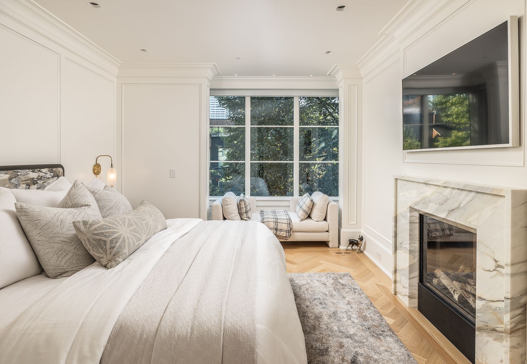
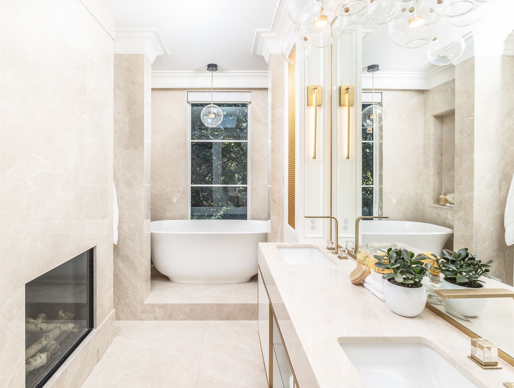
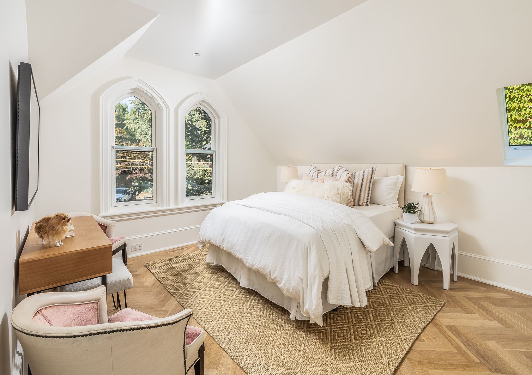
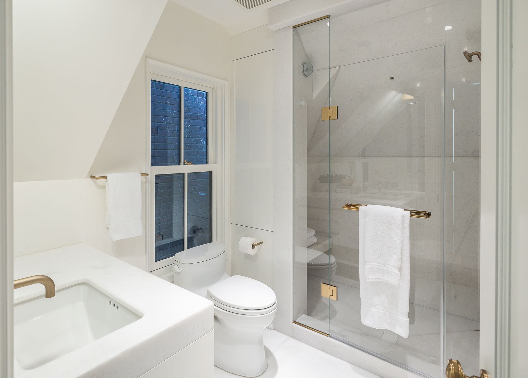
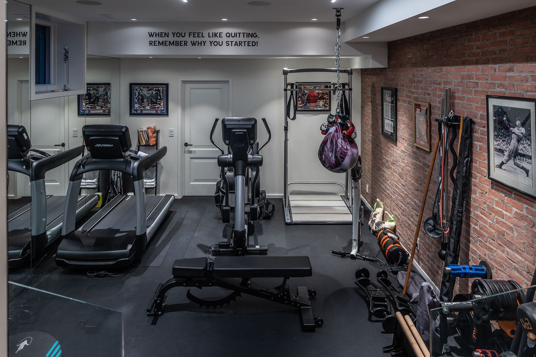
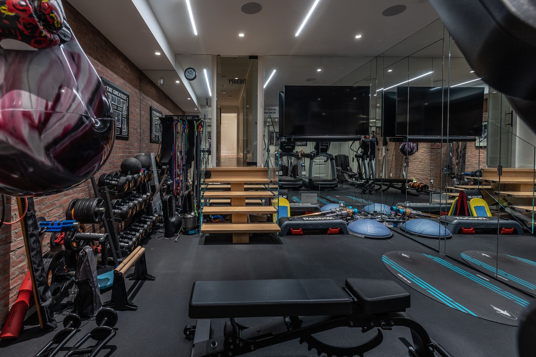

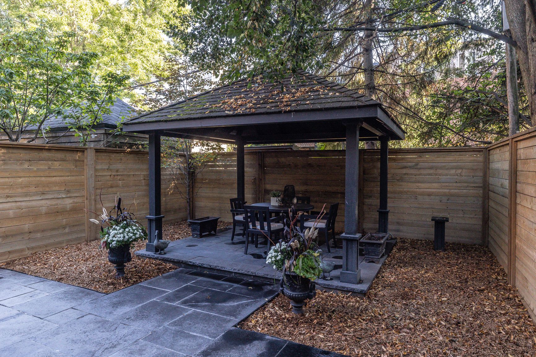
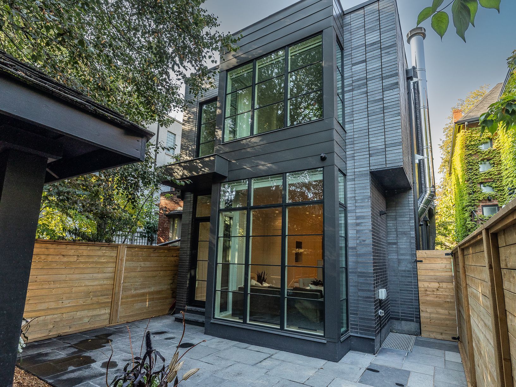
 Properties with this icon are courtesy of
TRREB.
Properties with this icon are courtesy of
TRREB.![]()
Beautifully crafted 3+1 bedroom detached home located in the heart of Yorkville. This stunning property features a quartzite kitchen, a lower-level gym with full-height ceilings, and premium finishes throughout. The interior design blends white oak, quartzite, marble, and brass accents, all meticulously curated during a complete renovation. Tucked away on a quiet cul-de-sac, this home offers a perfect alternative to condo living, combining luxury, style, and comfort. Heated driveway and pathways add both practicality and charm to this remarkable residence. A true Yorkville masterpiece, it delivers a refined yet functional living space that defines modern sophistication.
- HoldoverDays: 60
- Architectural Style: 2-Storey
- Property Type: Residential Freehold
- Property Sub Type: Detached
- DirectionFaces: South
- Tax Year: 2024
- Parking Features: Front Yard Parking
- ParkingSpaces: 1
- Parking Total: 1
- WashroomsType1: 1
- WashroomsType1Level: Main
- WashroomsType2: 1
- WashroomsType2Level: Second
- WashroomsType3: 1
- WashroomsType3Level: Second
- WashroomsType4: 1
- WashroomsType4Level: Lower
- WashroomsType5: 1
- WashroomsType5Level: Lower
- BedroomsAboveGrade: 3
- BedroomsBelowGrade: 1
- Fireplaces Total: 3
- Interior Features: Carpet Free, Other, Storage, Water Heater
- Basement: Finished
- Cooling: Central Air
- HeatSource: Gas
- HeatType: Forced Air
- LaundryLevel: Lower Level
- ConstructionMaterials: Brick
- Roof: Asphalt Shingle
- Sewer: Sewer
- Foundation Details: Unknown
- Lot Features: Irregular Lot
- LotSizeUnits: Feet
- LotDepth: 93.63
- LotWidth: 25
- PropertyFeatures: Fenced Yard, Park, Public Transit, School
| School Name | Type | Grades | Catchment | Distance |
|---|---|---|---|---|
| {{ item.school_type }} | {{ item.school_grades }} | {{ item.is_catchment? 'In Catchment': '' }} | {{ item.distance }} |





















