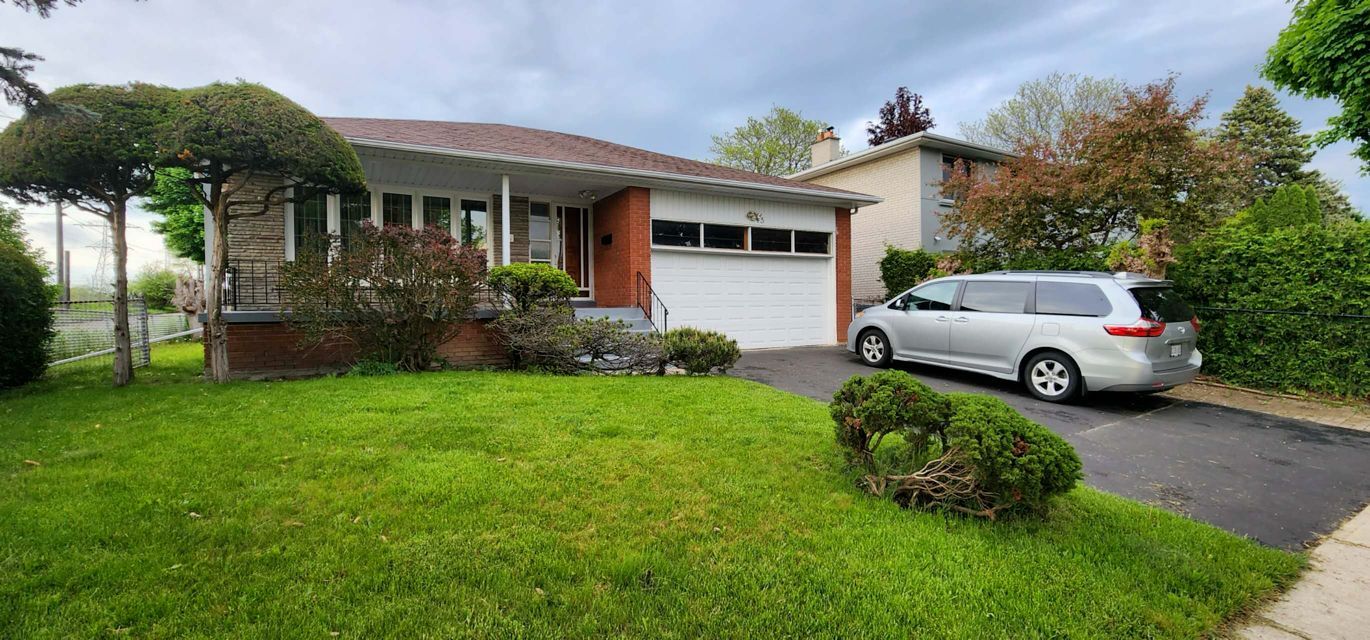$1,500
$100#Room2 - 45 PINEWAY Boulevard, Toronto, ON M2H 1A5
Bayview Woods-Steeles, Toronto,

 Properties with this icon are courtesy of
TRREB.
Properties with this icon are courtesy of
TRREB.![]()
*Room locate at ground floor**Totally renovated property* *Shared kitchen and Landry room*,Discover a cozy and private ensuite roommate in a well-maintained home, Excellent Location ! One of A Kind, Large Backsplit Home in the High Demand Leslie/Finch Location,. Close to All Amenities , Shops, Supermarket, Restaurant and HWY 404,Top Ranked Schools, Steps to Park & Walking Trail, Open Concept, Large Prime Bedroom with ensuite 3 pcs washing room, shared Kitchen and washer and dryer, Clean , Bright & Spacious , Quiet and Mature Neighborhood. *This inviting space is perfect for a single or couple tenant, student, professional* *lease term is flexible, long term or short term* **EXTRAS** Fridge. Stove, Washer & Dryer
- HoldoverDays: 30
- Architectural Style: Backsplit 3
- Property Type: Residential Freehold
- Property Sub Type: Detached
- DirectionFaces: East
- GarageType: Attached
- Parking Features: Private Double
- ParkingSpaces: 4
- Parking Total: 6
- WashroomsType1: 1
- WashroomsType1Level: Ground
- BedroomsAboveGrade: 1
- Interior Features: Auto Garage Door Remote, Floor Drain, Countertop Range, Water Meter
- Basement: Finished
- Cooling: Central Air
- HeatSource: Gas
- HeatType: Forced Air
- LaundryLevel: Lower Level
- ConstructionMaterials: Brick
- Roof: Asphalt Shingle
- Sewer: Sewer
- Foundation Details: Concrete
- LotSizeUnits: Feet
- LotDepth: 111.75
- LotWidth: 53.97
| School Name | Type | Grades | Catchment | Distance |
|---|---|---|---|---|
| {{ item.school_type }} | {{ item.school_grades }} | {{ item.is_catchment? 'In Catchment': '' }} | {{ item.distance }} |



