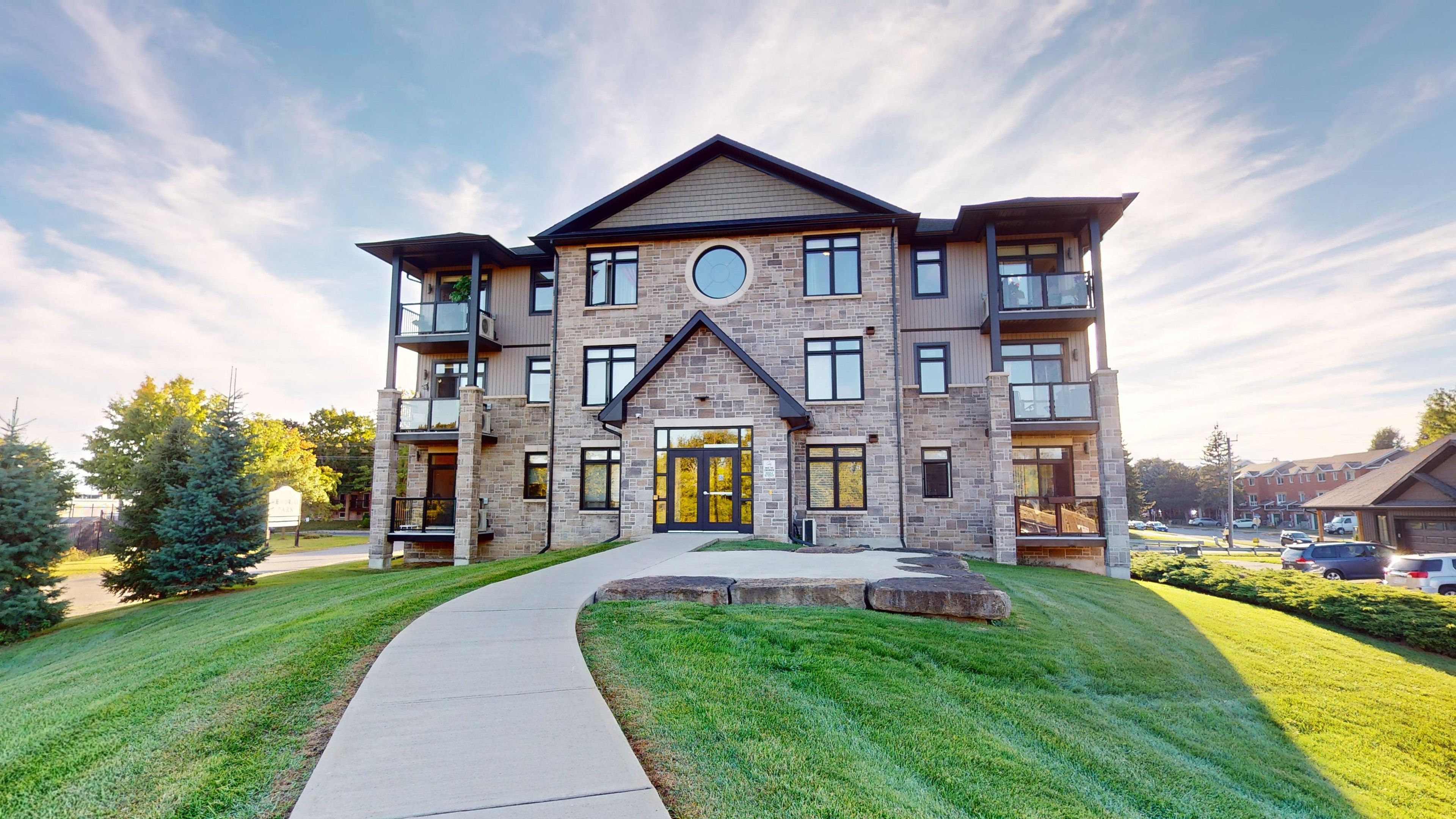$415,000
1109 Millwood Avenue 303, Brockville, ON K6V 0C7
810 - Brockville, Brockville,
 Properties with this icon are courtesy of
TRREB.
Properties with this icon are courtesy of
TRREB.![]()
Live where comfort meets convenience in the heart of Brockville! Welcome to your top-floor dream condo where modern design and everyday ease blend seamlessly into one bright, beautiful space. This 2-bedroom, 2-bath gem is filled with natural light and thoughtful touches throughout.The stunning kitchen features custom cabinetry and sleek countertops, flowing effortlessly into a sun-soaked living room framed by oversized windows and soaring 9-foot ceilings. Whether you're hosting friends or enjoying a quiet night in, this open-concept layout offers both style and function.Stay comfortable in every season with in-floor radiant heat, natural gas, and central air conditioning. Your private primary suite is a peaceful retreat, complete with a walk-in closet and spa-like ensuite. You will also love the added perks of in-unit laundry, wheelchair accessibility, and your very own balcony escape perfect for morning coffee, evening wine, or simply soaking in the panoramic city views. Just steps from vibrant shops, dining, and scenic walking trails, this isn't just a condo it's a lifestyle upgrade. Come see it for yourself! Your sanctuary awaits!
- HoldoverDays: 60
- Architectural Style: Apartment
- Property Type: Residential Condo & Other
- Property Sub Type: Condo Apartment
- GarageType: Underground
- Directions: From 401 HWY - take exit 696 Stewart BLVD. Continue North on Stewart BLVD. Turn right onto Parkdale Avenue. Turn left on Millwood Ave. Property is on the right hand side.
- Tax Year: 2024
- Parking Features: Inside Entry, Reserved/Assigned
- ParkingSpaces: 1
- Parking Total: 1
- WashroomsType1: 1
- WashroomsType1Level: Main
- WashroomsType2: 1
- WashroomsType2Level: Main
- BedroomsAboveGrade: 2
- Interior Features: ERV/HRV, Primary Bedroom - Main Floor
- Basement: None
- Cooling: Central Air
- HeatSource: Gas
- HeatType: Radiant
- ConstructionMaterials: Brick
- Exterior Features: Patio
- Roof: Asphalt Shingle
- Foundation Details: Concrete
- Parcel Number: 448430011
- PropertyFeatures: Public Transit
| School Name | Type | Grades | Catchment | Distance |
|---|---|---|---|---|
| {{ item.school_type }} | {{ item.school_grades }} | {{ item.is_catchment? 'In Catchment': '' }} | {{ item.distance }} |


