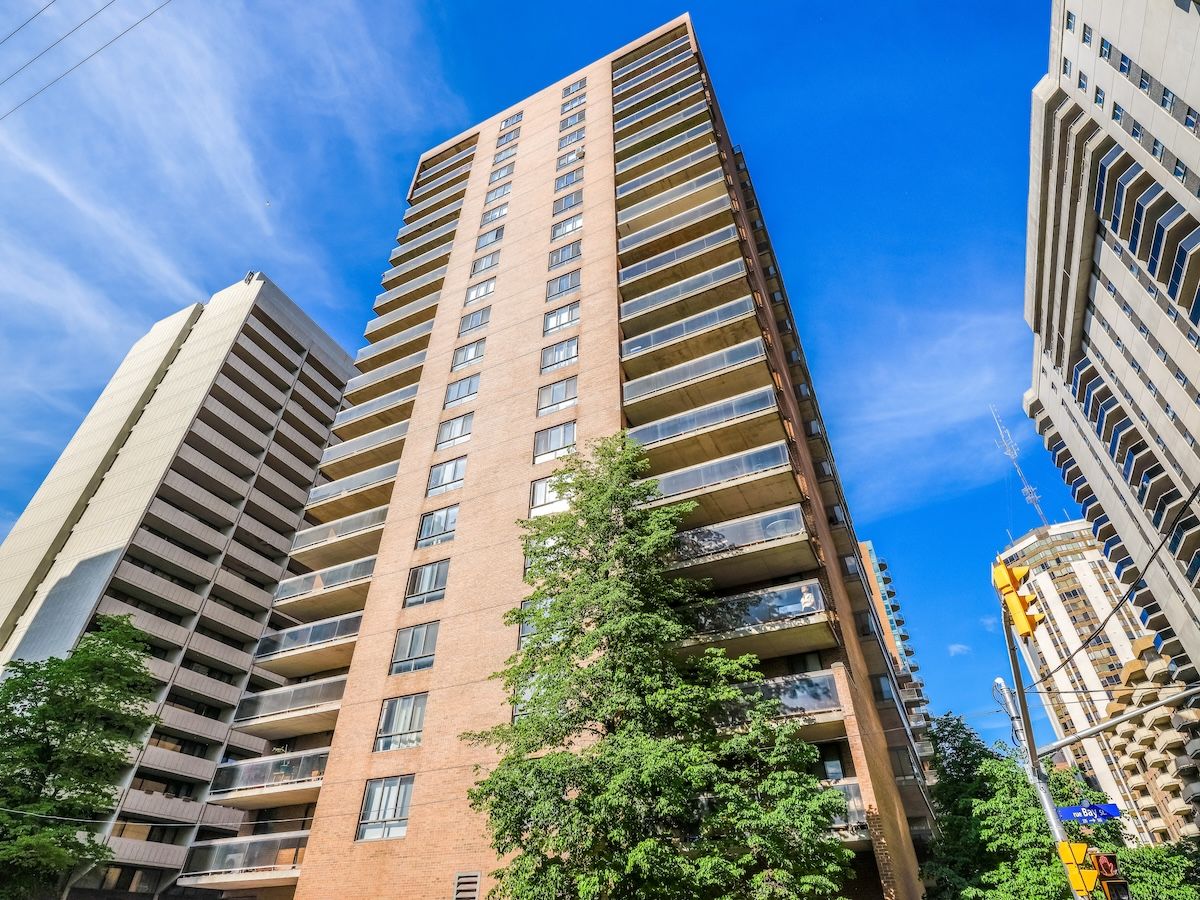$350,000
475 Laurier Avenue W 401, Ottawa Centre, ON K1R 7X1
4101 - Ottawa Centre, Ottawa Centre,
 Properties with this icon are courtesy of
TRREB.
Properties with this icon are courtesy of
TRREB.![]()
Downtown living just got better! This 2-bedroom condo blends modern, sleek finishes with the generous layout only a well-established building can offer. The bright open concept kitchen boasts contemporary white cabinetry with pot/pan drawers, quartz countertops, under cabinet lighting, stone backsplash, stainless steel appliances, under-mount sink, and pendant lighting. Enjoy the functional island that opens to the dining and living area. Spacious primary bedroom with good closet space and mirrored closet doors. Secondary bedroom could be used as sleeping space, work from home or exercise room. Fresh laminate flooring, updated trim, and modern doors throughout. The 5 pc bathroom showcases a double vanity, white tile accents, and a soaker tub. Step outside to a large balcony, perfect for summer dinners or quiet mornings. In-unit laundry and underground parking add everyday convenience. Freshly painted. With the Laurier bike lane at your doorstep and Lyon LRT just steps away, this location truly connects you to the city. New A/C 2025. Underground parking spot #73
- HoldoverDays: 90
- Architectural Style: Apartment
- Property Type: Residential Condo & Other
- Property Sub Type: Condo Apartment
- GarageType: Underground
- Directions: From Bronson, east on Laurier
- Tax Year: 2025
- ParkingSpaces: 1
- Parking Total: 1
- WashroomsType1: 1
- BedroomsAboveGrade: 2
- Interior Features: None
- Basement: None
- Cooling: Wall Unit(s)
- HeatSource: Electric
- HeatType: Baseboard
- ConstructionMaterials: Brick
- Parcel Number: 153420029
| School Name | Type | Grades | Catchment | Distance |
|---|---|---|---|---|
| {{ item.school_type }} | {{ item.school_grades }} | {{ item.is_catchment? 'In Catchment': '' }} | {{ item.distance }} |


