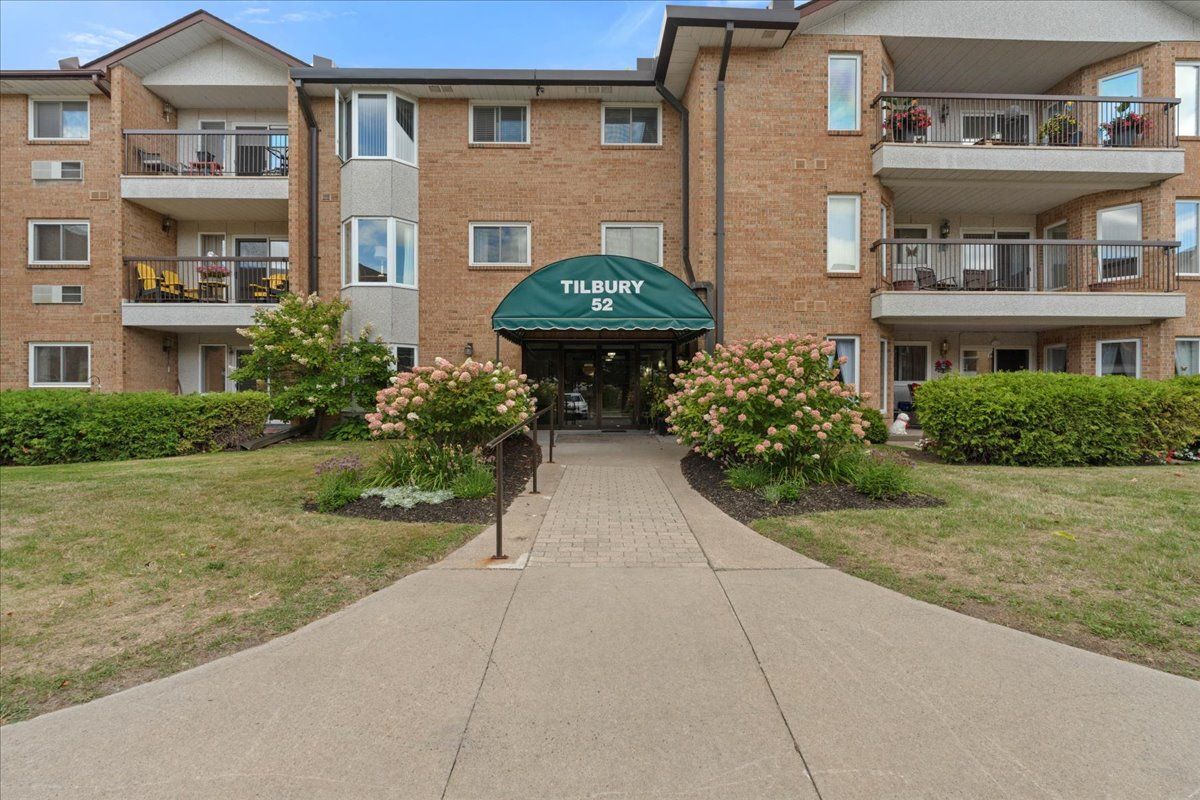$349,900
52 Tripp Boulevard 117, Quinte West, ON K8V 5V1
Trenton Ward, Quinte West,
 Properties with this icon are courtesy of
TRREB.
Properties with this icon are courtesy of
TRREB.![]()
Step into this lovely 2-bedroom, 2-bathroom corner unit, where large windows fill the space with abundant natural light. This home feels bright and airy, with a spacious, open floor plan and beautiful hardwood floors. The kitchen's cozy eating area connects perfectly with the main living and dining spaces, making it ideal for both quiet mornings and hosting guests. Your master bedroom is a true retreat, featuring a private 4-piece ensuite. Outside, a private patio awaits for you to unwind or enjoy a meal. The unit comes with a handy in-suite laundry, lots of storage, and underground parking. Best of all, it's a ground-level home with no stairs, offering easy and convenient access. Located in a great complex, you'll be close to everything you need - parks, shops, and transit are all just minutes away.
- HoldoverDays: 60
- Architectural Style: 1 Storey/Apt
- Property Type: Residential Condo & Other
- Property Sub Type: Condo Apartment
- GarageType: Underground
- Directions: Dundas St W to Tripp Blvd, south on Tripp Blvd to #52
- Tax Year: 2025
- Parking Features: Reserved/Assigned
- Parking Total: 1
- WashroomsType1: 1
- WashroomsType1Level: Main
- WashroomsType2: 1
- WashroomsType2Level: Main
- BedroomsAboveGrade: 2
- Interior Features: Primary Bedroom - Main Floor
- Basement: None
- Cooling: Central Air
- HeatSource: Electric
- HeatType: Heat Pump
- ConstructionMaterials: Brick
- Parcel Number: 408300017
| School Name | Type | Grades | Catchment | Distance |
|---|---|---|---|---|
| {{ item.school_type }} | {{ item.school_grades }} | {{ item.is_catchment? 'In Catchment': '' }} | {{ item.distance }} |


