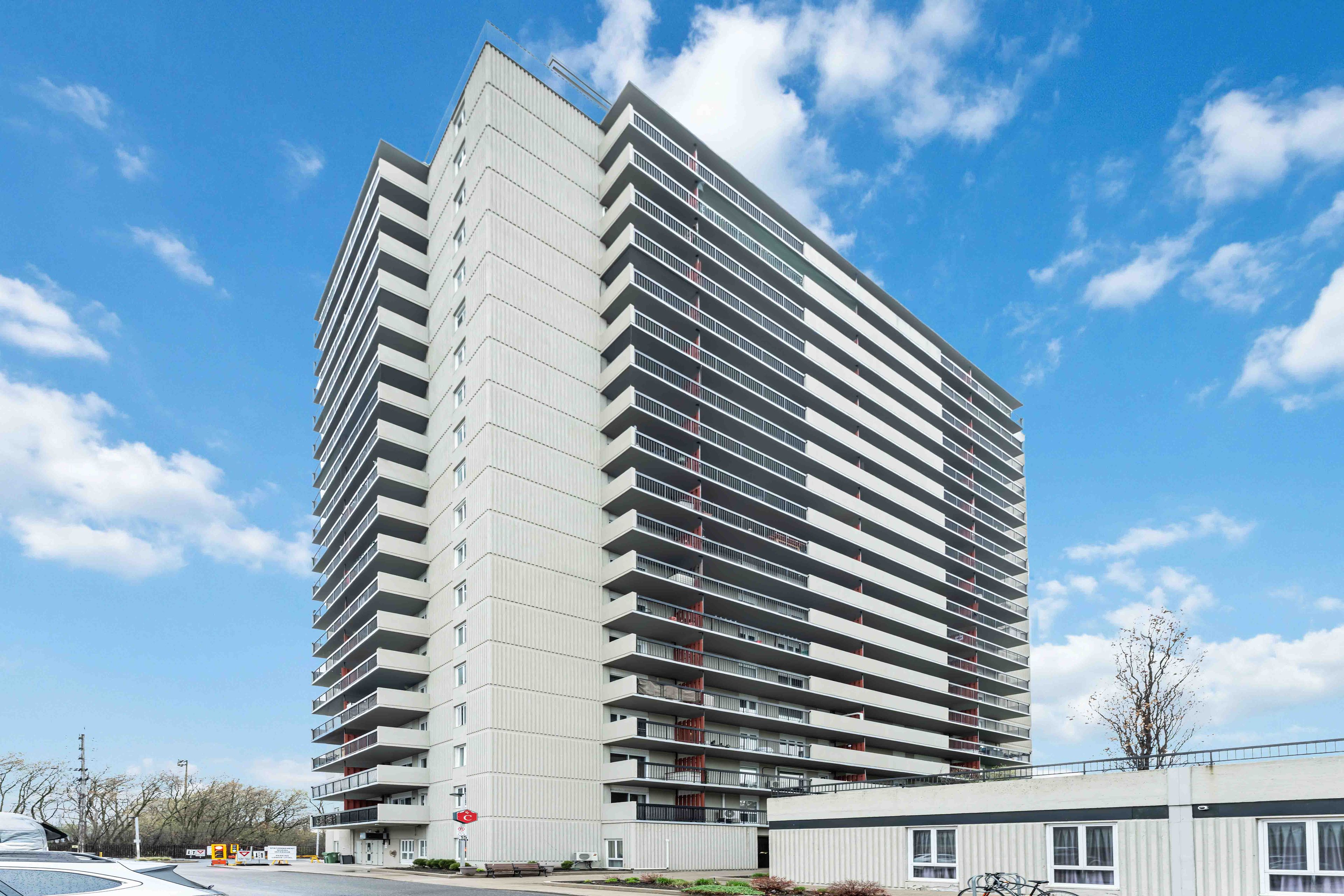$298,900
158C McArthur Avenue 705, Vanier and Kingsview Park, ON K1L 8E7
3404 - Vanier, Vanier and Kingsview Park,
 Properties with this icon are courtesy of
TRREB.
Properties with this icon are courtesy of
TRREB.![]()
PUBLIC OPEN HOUSE SUNDAY SEPTEMBER 14, 2025 FROM 2:00PM TO 4:00PM! Welcome to this beautifully renovated 975 sq ft 2-bedroom, 1-bathroom condo offering exceptional value and space in a highly accessible location. Ideally situated by the Vanier Parkway a stones throw to the 417 & Montreal Road. This unit provides quick and convenient access to the downtown core, public transit, and all major amenities. Inside, you'll find a bright, updated living space with modern finishes, generous room sizes, and a functional layout perfect for both daily living and entertaining. The renovated kitchen and bathroom offer stylish comfort, while large windows bring in plenty of natural light.Enjoy a well-managed building with a long list of amenities, including visitor parking, lush gardens, a welcoming reception hall, a fully-equipped exercise room, library, swimming pool, and sauna everything you need for a balanced urban lifestyle. This move-in-ready condo is perfect for first-time buyers, downsizers, or investors looking for a great opportunity in a prime Ottawa location.
- HoldoverDays: 30
- Architectural Style: Apartment
- Property Type: Residential Condo & Other
- Property Sub Type: Condo Apartment
- GarageType: Underground
- Directions: From 417. North along the Vanier Parkway. Turn RIGHT at McArthur Avenue. Turn RIGHT into the Chateau Vanier Complex. 158C is the last tower. AMPLE VISITOR PARKING.
- Tax Year: 2024
- Parking Features: Underground, Reserved/Assigned
- Parking Total: 1
- WashroomsType1: 1
- WashroomsType1Level: Main
- BedroomsAboveGrade: 2
- Interior Features: Storage
- Basement: None
- Cooling: None
- HeatSource: Electric
- HeatType: Baseboard
- LaundryLevel: Main Level
- ConstructionMaterials: Concrete Poured
- Exterior Features: Landscaped, Year Round Living
- Roof: Flat, Tar and Gravel
- Foundation Details: Concrete
- Topography: Flat
- Parcel Number: 150470063
- PropertyFeatures: Electric Car Charger, Library, Public Transit, Rec./Commun.Centre
| School Name | Type | Grades | Catchment | Distance |
|---|---|---|---|---|
| {{ item.school_type }} | {{ item.school_grades }} | {{ item.is_catchment? 'In Catchment': '' }} | {{ item.distance }} |


