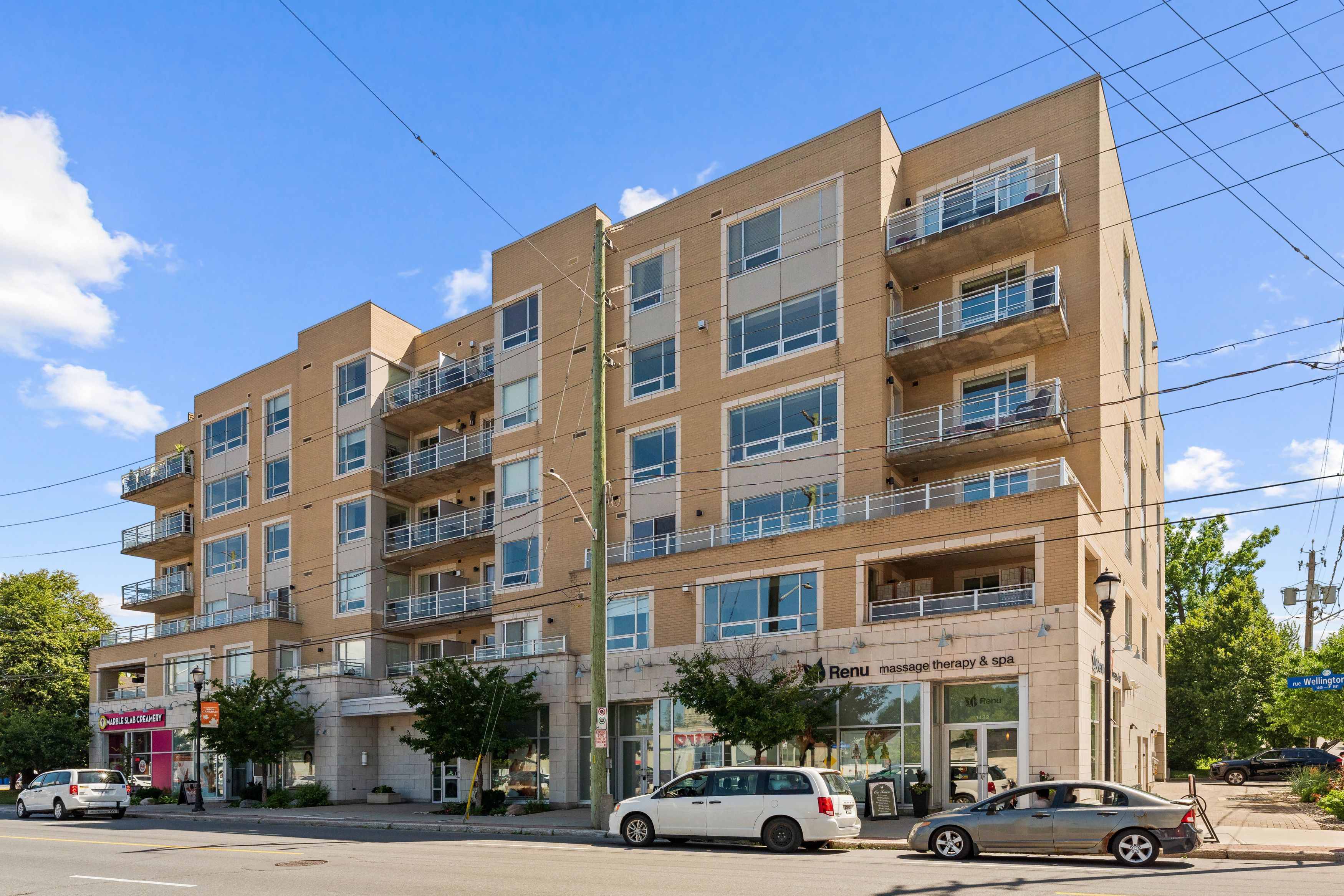$725,000
1422 Wellington Street W 501, Tunneys Pasture and Ottawa West, ON K1Y 0X7
4303 - Ottawa West, Tunneys Pasture and Ottawa West,
 Properties with this icon are courtesy of
TRREB.
Properties with this icon are courtesy of
TRREB.![]()
Welcome to The Piccadilly, a signature residence by Domicile. Unit 501 offers 1,154 square feet of sophisticated living, thoughtfully designed for both style and comfort. Two private bedrooms, each with its own ensuite, provide the perfect blend of privacy and luxury. The inviting foyer opens into a sunlit, open-concept living and dining area, ideal for both everyday living and entertaining. The modern kitchen boasts bar seating, stainless steel appliances, and generous cabinetry for all your culinary needs. A versatile utility room doubles as a convenient in-suite laundry space, adding function to the homes refined layout. Unwind in the living room, framed by unobstructed views and warmed by a natural gas fireplace, or step out onto your private balcony to enjoy sweeping vistas of the Gatineau Hills. Perfect for relaxing or entertaining, the balcony also comes equipped with a natural gas BBQ. Completing the offering is an underground parking space and a storage locker, ensuring both convenience and peace of mind to your urban retreat.
- HoldoverDays: 60
- Architectural Style: 1 Storey/Apt
- Property Type: Residential Condo & Other
- Property Sub Type: Condo Apartment
- GarageType: Underground
- Directions: From Westbound 417, take Island Park exit. Turn right onto Wellington Street. From Eastbound 417, take Carling Ave exit, turn left onto Kirkwood, turn right onto Richmond Road.
- Tax Year: 2025
- Parking Total: 1
- WashroomsType1: 1
- WashroomsType1Level: Main
- WashroomsType2: 1
- WashroomsType2Level: Main
- BedroomsAboveGrade: 2
- Fireplaces Total: 1
- Interior Features: Carpet Free, Primary Bedroom - Main Floor
- Basement: None
- Cooling: Central Air
- HeatSource: Gas
- HeatType: Heat Pump
- LaundryLevel: Main Level
- ConstructionMaterials: Brick
- Parcel Number: 157870051
- PropertyFeatures: Clear View, Public Transit
| School Name | Type | Grades | Catchment | Distance |
|---|---|---|---|---|
| {{ item.school_type }} | {{ item.school_grades }} | {{ item.is_catchment? 'In Catchment': '' }} | {{ item.distance }} |


