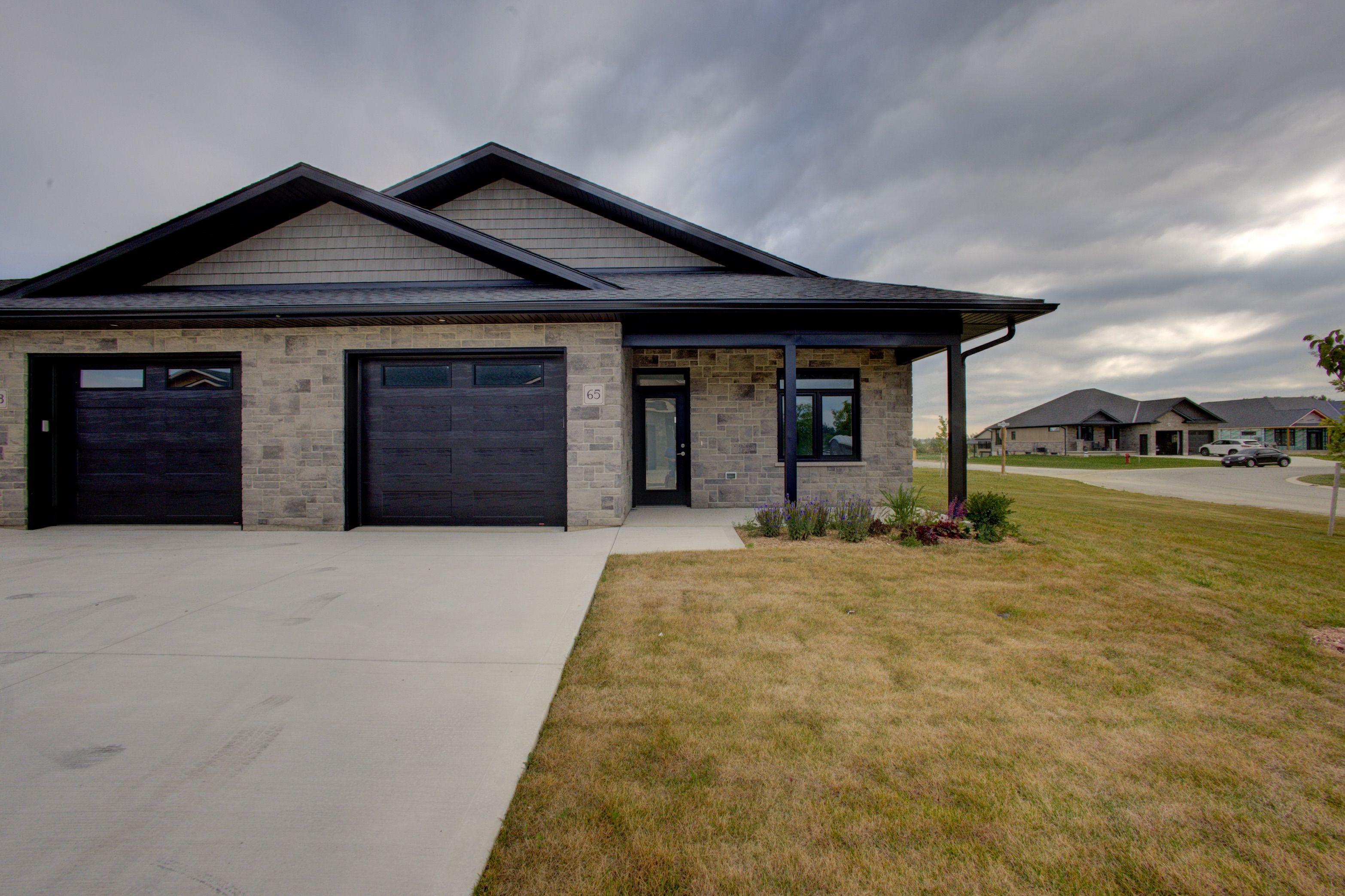$525,000
65 Cavalier Crescent, Huron-Kinloss, ON N0G 2R0
Huron-Kinloss, Huron-Kinloss,
 Properties with this icon are courtesy of
TRREB.
Properties with this icon are courtesy of
TRREB.![]()
Welcome to easy, carefree living in this beautifully designed 2-bedroom, 2-bathroom end unit bungalow condo, nestled in the quiet and welcoming town of Ripley. With 1,310 square feet of thoughtfully laid-out living space, this home offers the perfect blend of comfort, convenience, and low-maintenance living, all on one floor for true one-level accessibility. Step inside to an open-concept layout with wide hallways and doorways, ideal for those seeking a barrier-free lifestyle. The spacious kitchen flows seamlessly into the bright living and dining areas, perfect for entertaining or simply enjoying everyday life. Two generously sized bedrooms include a primary suite with an accessible ensuite bath and walk-in closet. Enjoy the benefits of condo living with snow removal and lawn care handled for you, so you can spend more time doing what you love. Just minutes from the sandy shores of Lake Huron, this home offers small-town charm with easy access to the beach, local shops, and nearby amenities.Whether you're downsizing, retiring, or simply looking for a fresh start in a friendly community, this bungalow condo is a perfect fit. Don't miss this rare opportunity to own a stylish and accessible home in one of Huron-Kinlosss most desirable locations.
- HoldoverDays: 30
- Architectural Style: Bungalow
- Property Type: Residential Condo & Other
- Property Sub Type: Common Element Condo
- GarageType: Attached
- Directions: From #7 and #6, Head North on #7, Turn Left on McTavish Crescent, Cavalier Crescent will be on your left.
- Tax Year: 2025
- Parking Features: Private
- ParkingSpaces: 1
- Parking Total: 2
- WashroomsType1: 1
- WashroomsType1Level: Main
- WashroomsType2: 1
- BedroomsAboveGrade: 2
- Interior Features: On Demand Water Heater
- Basement: None
- Cooling: Wall Unit(s)
- HeatSource: Gas
- HeatType: Other
- ConstructionMaterials: Stone
- Roof: Asphalt Shingle
- Foundation Details: Slab
| School Name | Type | Grades | Catchment | Distance |
|---|---|---|---|---|
| {{ item.school_type }} | {{ item.school_grades }} | {{ item.is_catchment? 'In Catchment': '' }} | {{ item.distance }} |


