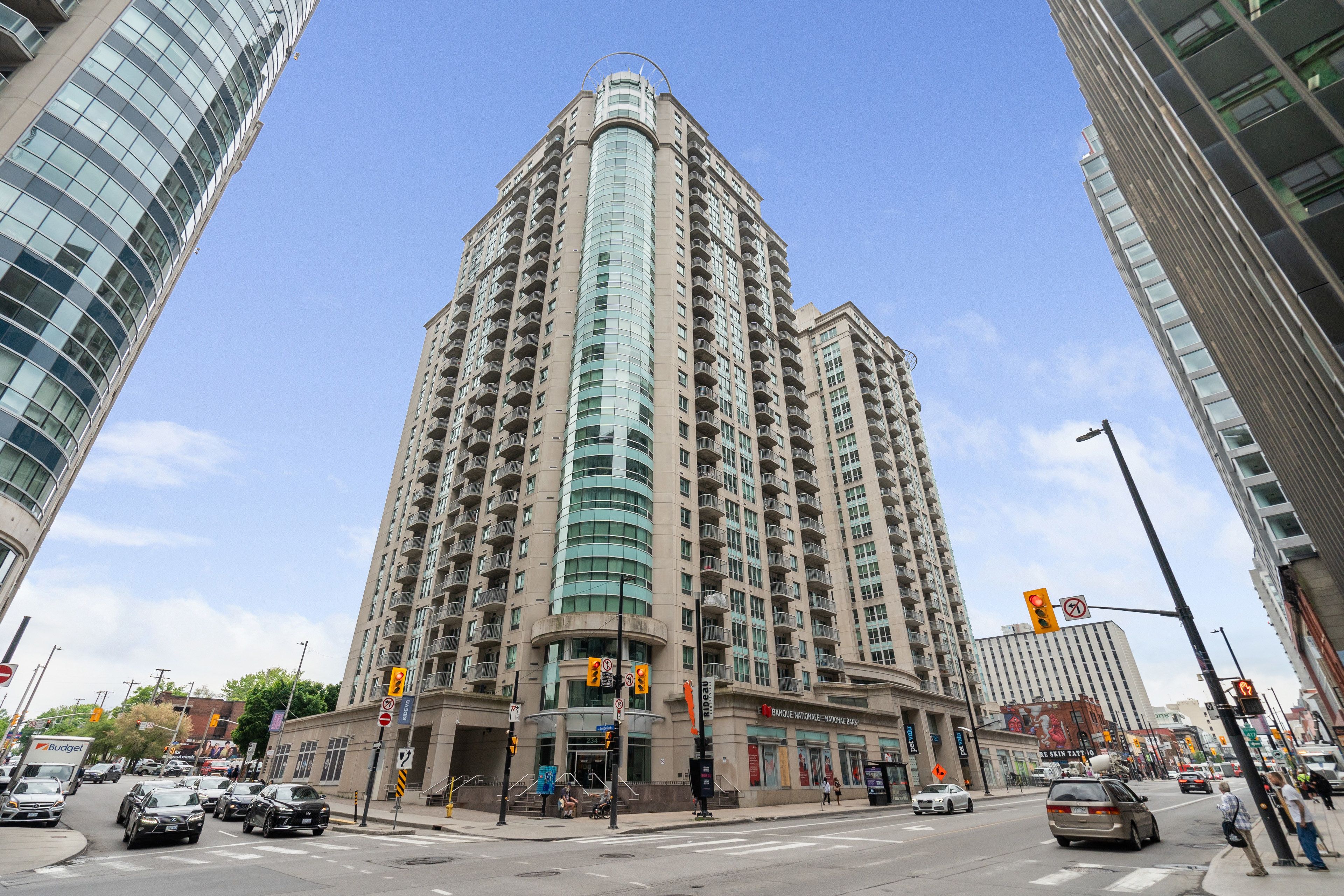$3,500
234 RIDEAU Street 2603, Lower Town - Sandy Hill, ON K1N 5X8
4003 - Sandy Hill, Lower Town - Sandy Hill,
 Properties with this icon are courtesy of
TRREB.
Properties with this icon are courtesy of
TRREB.![]()
Step into this stunning 26th-floor penthouse, where you'll be greeted by wrap-around floor-to-ceiling windows in the living/dining room and kitchen, featuring stainless steel appliances. With a spacious layout spanning 1454 square feet, it's the perfect spot for hosting gatherings. Inside, you'll find 2 bedrooms plus a large den that could easily be transformed into a third bedroom, thanks to its French doors. The primary bedroom offers a big walk-in closet, a full en-suite bathroom, and a balcony for relaxation. The second bedroom has its own access to the main bathroom. For added convenience, there's in-unit laundry, underground parking, a locker, and 24/7 security. Tenants also get access to a gym, indoor pool, Sauna, theatre room, lounge room with terrace and BBQs. Plus, it's conveniently located near US Embassy, Parliament, Byward Market, Rideau Centre, Rideau Canal, LRT, and Ottawa University. Don't miss out on the chance to call this penthouse your new home!
- HoldoverDays: 90
- Architectural Style: Apartment
- Property Type: Residential Condo & Other
- Property Sub Type: Condo Apartment
- GarageType: Underground
- Directions: Southwest Corner of Cumberland and Rideau
- Parking Features: Underground
- Parking Total: 1
- WashroomsType1: 1
- WashroomsType1Level: Main
- WashroomsType2: 1
- WashroomsType2Level: Main
- BedroomsAboveGrade: 2
- Interior Features: Primary Bedroom - Main Floor, Carpet Free
- Basement: None
- Cooling: Central Air
- HeatSource: Gas
- HeatType: Forced Air
- LaundryLevel: Main Level
- ConstructionMaterials: Concrete, Stone
- PropertyFeatures: Rec./Commun.Centre, Public Transit
| School Name | Type | Grades | Catchment | Distance |
|---|---|---|---|---|
| {{ item.school_type }} | {{ item.school_grades }} | {{ item.is_catchment? 'In Catchment': '' }} | {{ item.distance }} |


