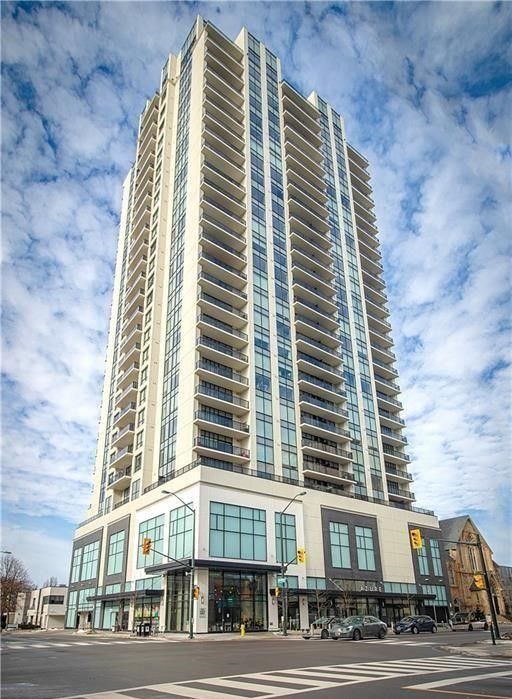$2,700
505 Talbot Street 1808, London East, ON N6A 2S6
East F, London East,
 Properties with this icon are courtesy of
TRREB.
Properties with this icon are courtesy of
TRREB.![]()
Welcome to 505 Talbot Street in the prestigious Azure building! This 2-bedroom plus den, 2-bathroom apartment on the 18th floor offers luxury living with stunning views of London's skyline. The open-concept layout is bright with floor-to-ceiling windows, featuring a modern kitchen with granite countertops and an island. The living room includes a cozy fireplace and a balcony. The primary bedroom has a walk-in closet and an ensuite, and the second bedroom offers privacy and balcony access. The den is perfect for a home office or guest room. Enjoy premium amenities: a fitness center, golf simulator, lounge, library, billiards, dining room, guest suite, games room, party room, and a rooftop terrace. This well-kept building offers secured entry and is just steps from Covent Garden Market, Grand Theatre, Budweiser Gardens, and more. Schedule your private tour today!
- HoldoverDays: 90
- Architectural Style: Apartment
- Property Type: Residential Condo & Other
- Property Sub Type: Condo Apartment
- GarageType: Other
- Directions: CORNER OF TALBOT AND DUFFERIN
- WashroomsType1: 1
- WashroomsType1Level: Main
- WashroomsType2: 1
- WashroomsType2Level: Main
- BedroomsAboveGrade: 2
- BedroomsBelowGrade: 1
- Fireplaces Total: 1
- Interior Features: Storage
- Basement: None
- Cooling: Central Air
- HeatSource: Gas
- HeatType: Forced Air
- LaundryLevel: Main Level
- ConstructionMaterials: Concrete
- Topography: Flat
- Parcel Number: 095070339
| School Name | Type | Grades | Catchment | Distance |
|---|---|---|---|---|
| {{ item.school_type }} | {{ item.school_grades }} | {{ item.is_catchment? 'In Catchment': '' }} | {{ item.distance }} |


