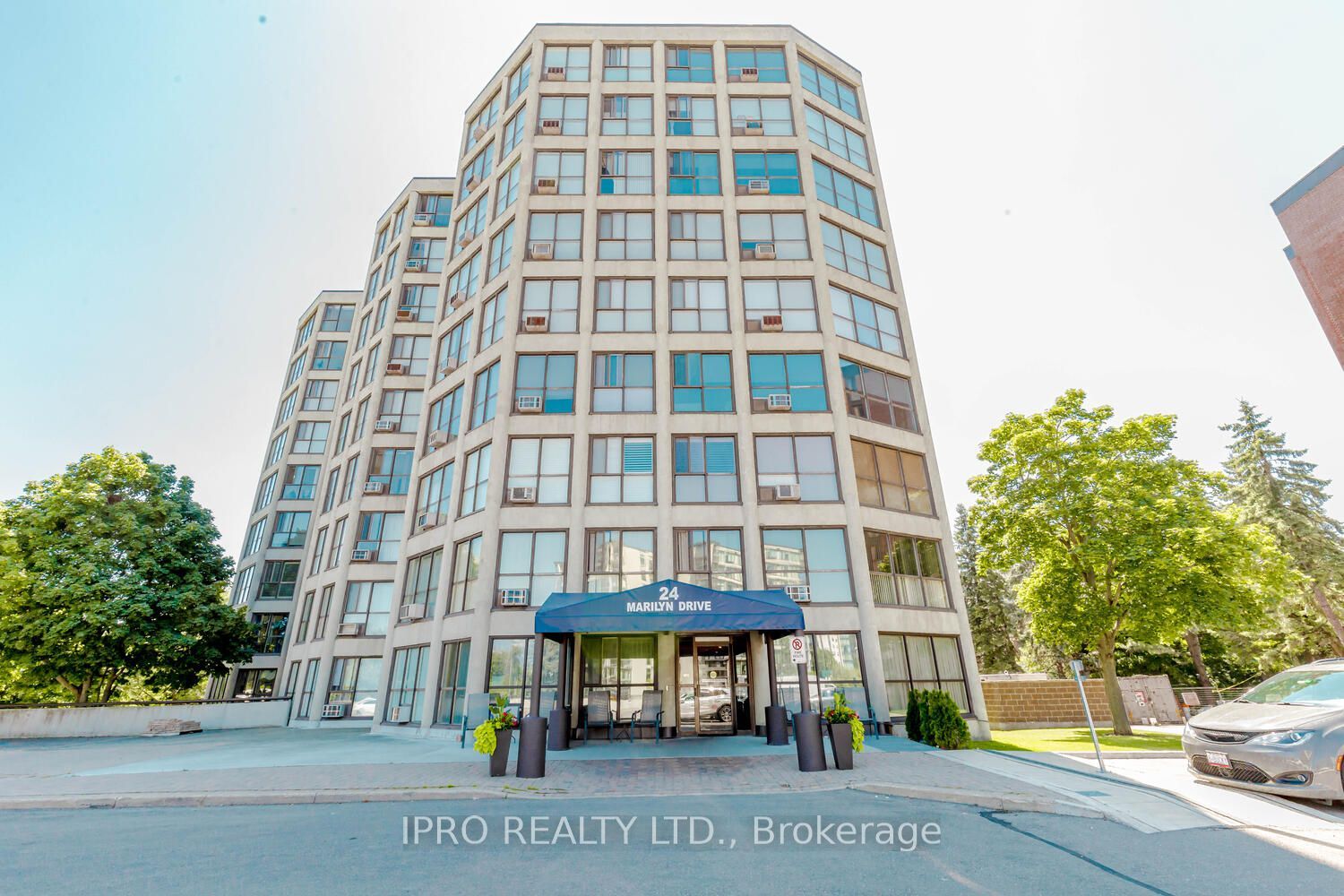$494,900
24 Marilyn Drive 505, Guelph, ON N1H 8E9
Riverside Park, Guelph,
 Properties with this icon are courtesy of
TRREB.
Properties with this icon are courtesy of
TRREB.![]()
Welcome to this Spacious 2-Bedroom Executive Condo Centrally located and Designed For Both Comfortable Family Living And Sophisticated Entertaining; This Home Blends Modern Elegance With Everyday Functionality. Large and filled with natural light, this bright open living and dining room are an entertainers dream that offers scenic unobstructed views from the floor to ceiling windows in the unit. In suite laundry, large kitchen with lots of cupboard space and large eating area. Newer ac units, newer kitchen appliances, cordless blinds, kitchen flooring 2023, washing machine new 2023. Two large, bright and well lit bedrooms with lots of storage space, and two full well appointed bathrooms. Easy access to all major roadways, shopping & parks. Seller is motivated!!
- HoldoverDays: 60
- Architectural Style: Apartment
- Property Type: Residential Condo & Other
- Property Sub Type: Condo Apartment
- GarageType: Underground
- Directions: Woolwich and Marilyn
- Tax Year: 2025
- Parking Total: 1
- WashroomsType1: 1
- WashroomsType1Level: Main
- WashroomsType2: 1
- WashroomsType2Level: Main
- BedroomsAboveGrade: 2
- Interior Features: Water Heater Owned
- Basement: None
- Cooling: Window Unit(s)
- HeatSource: Electric
- HeatType: Baseboard
- LaundryLevel: Main Level
- ConstructionMaterials: Concrete
- Exterior Features: Controlled Entry, Landscaped, Privacy, Recreational Area
- Parcel Number: 717610025
- PropertyFeatures: Clear View, Greenbelt/Conservation, Level, Park, Public Transit, Ravine
| School Name | Type | Grades | Catchment | Distance |
|---|---|---|---|---|
| {{ item.school_type }} | {{ item.school_grades }} | {{ item.is_catchment? 'In Catchment': '' }} | {{ item.distance }} |


