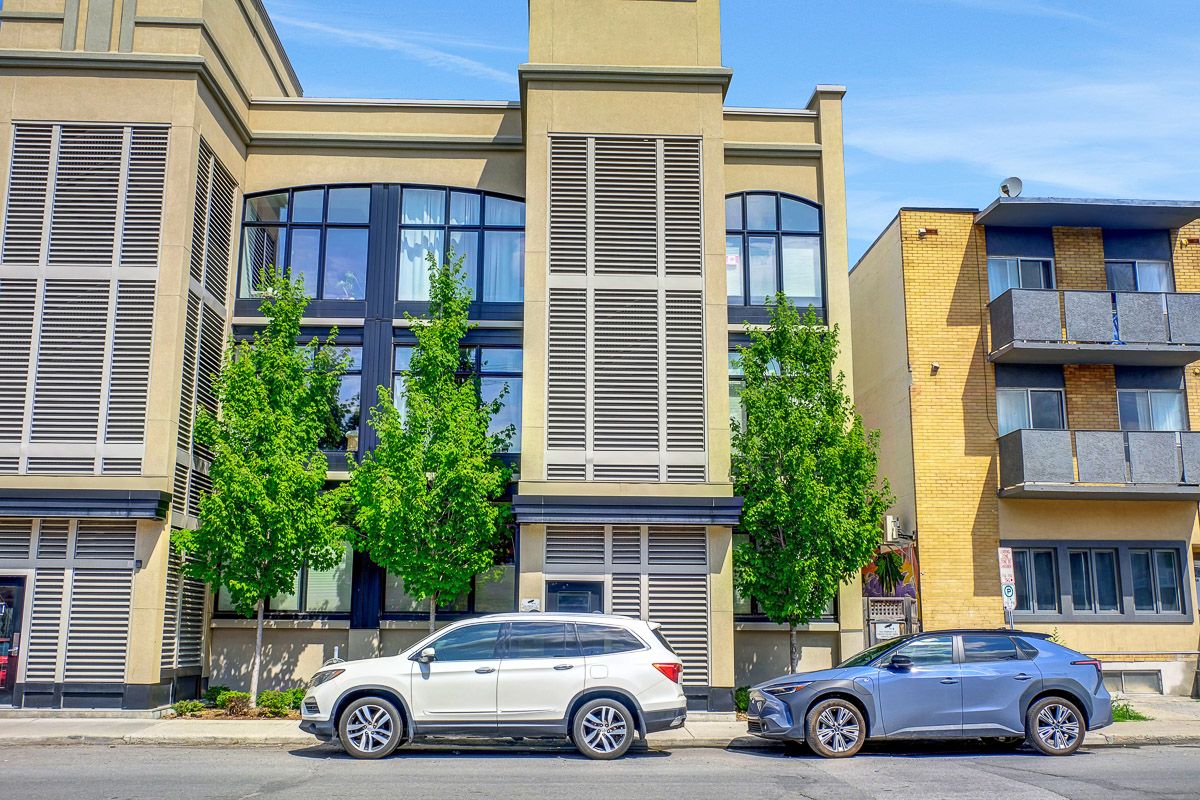$539,900
$10,000509 Gladstone Avenue 4, Ottawa Centre, ON K1R 5N9
4103 - Ottawa Centre, Ottawa Centre,
 Properties with this icon are courtesy of
TRREB.
Properties with this icon are courtesy of
TRREB.![]()
Welcome to the Pullman by Charlesfort, a unique walk-up condo in the heart of Centretown featuring large floorplans and heated underground parking. Walk to tons of amenities within minutes of your front door including; cafes, eateries, and shops. The modern boutique walk-up offers easy access to major transport routes and boasts a modern open concept design with large windows allowing plenty of natural light to flood the living space. This second floor unit offers two spacious bedrooms, two full bathrooms, in-suite laundry, and a private rear balcony. The Chef's kitchen with Quartz countertops, high end appliances, and tons of counter space make home cooking and entertaining a focal point of daily life. Heated underground parking and additional storage included. Turn key living at its best.
- HoldoverDays: 60
- Architectural Style: 1 Storey/Apt
- Property Type: Residential Condo & Other
- Property Sub Type: Condo Apartment
- GarageType: Underground
- Directions: South on Lyon St, West on Gladstone Ave
- Tax Year: 2025
- Parking Total: 1
- WashroomsType1: 2
- WashroomsType1Level: Main
- BedroomsAboveGrade: 2
- Interior Features: None
- Basement: None
- Cooling: Central Air
- HeatSource: Gas
- HeatType: Heat Pump
- LaundryLevel: Main Level
- ConstructionMaterials: Stone
- Parcel Number: 160440011
| School Name | Type | Grades | Catchment | Distance |
|---|---|---|---|---|
| {{ item.school_type }} | {{ item.school_grades }} | {{ item.is_catchment? 'In Catchment': '' }} | {{ item.distance }} |


