$499,900
#104 - 162 Martindale Road, St. Catharines, ON L2S 3S4
453 - Grapeview, St. Catharines,
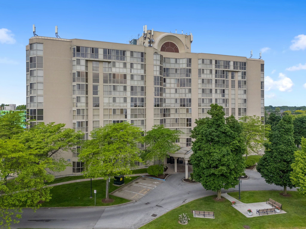
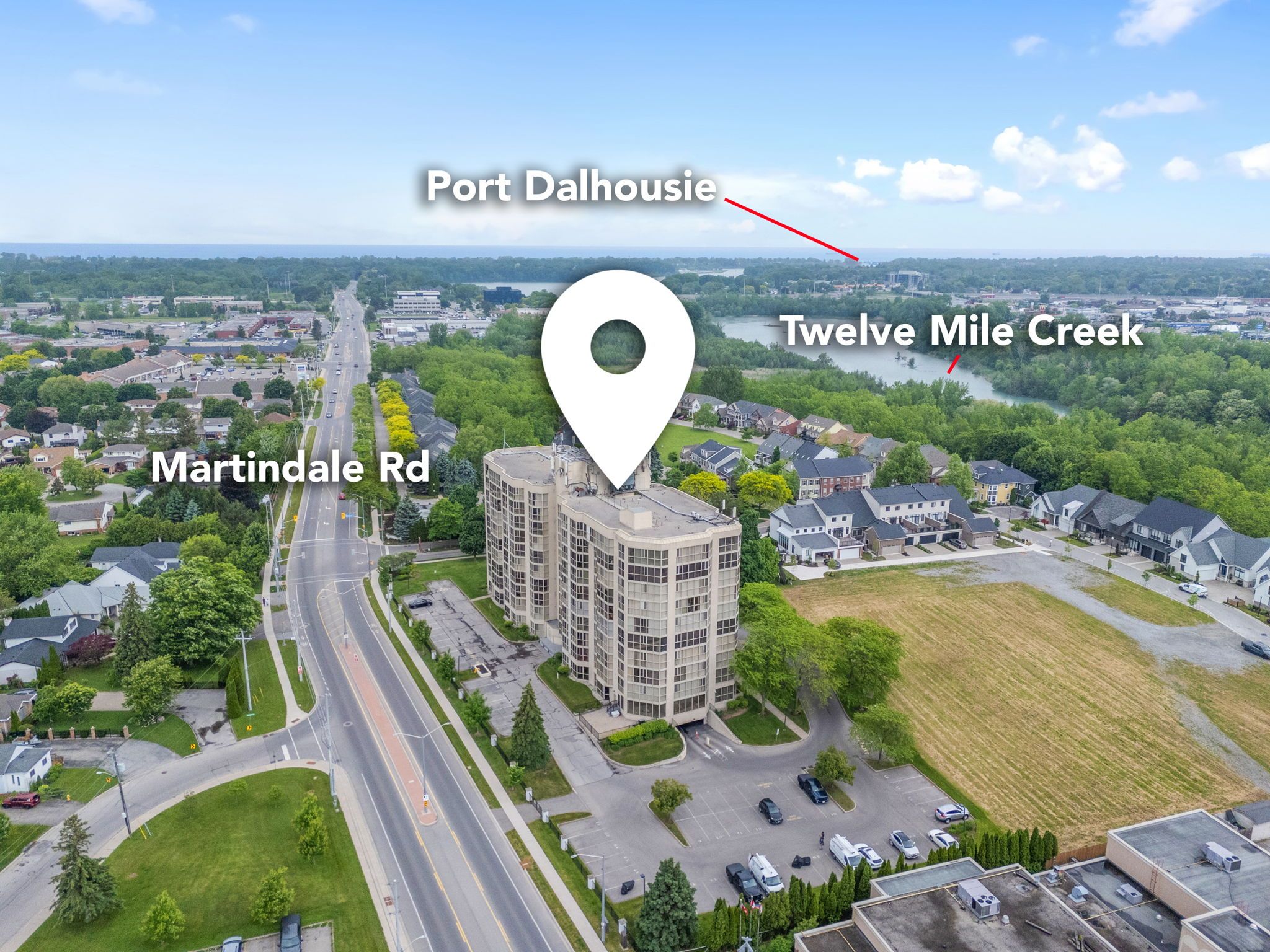
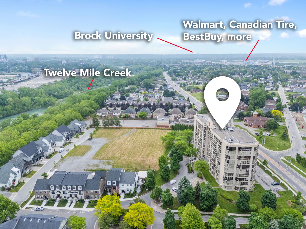
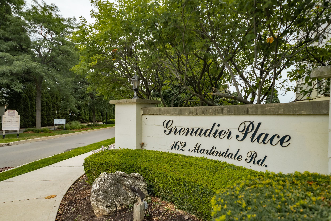
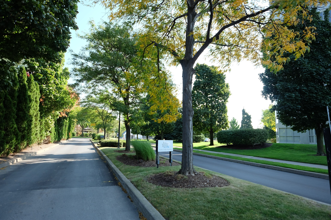
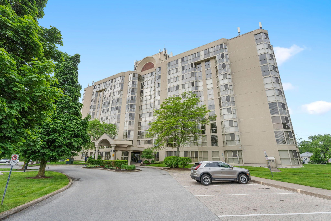
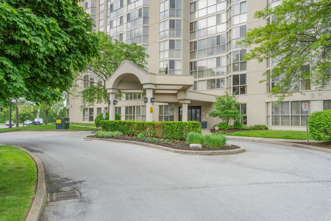
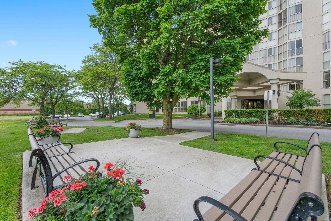
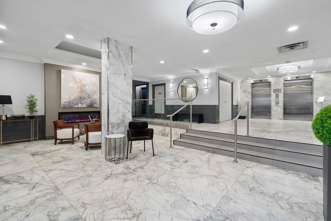
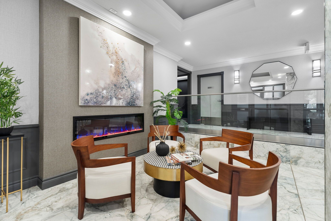
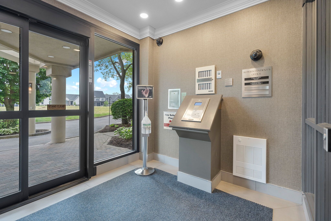
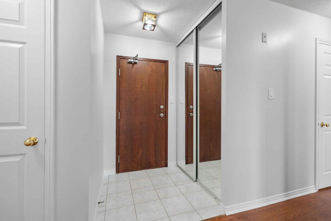
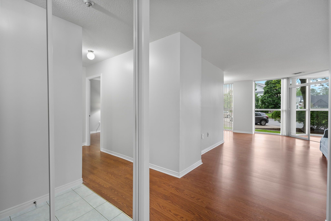
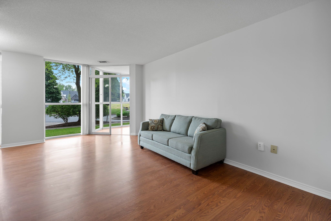
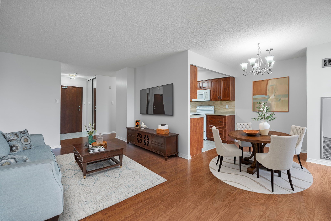
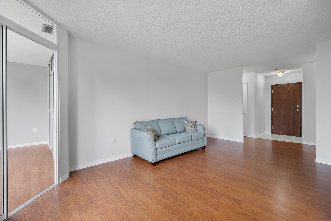
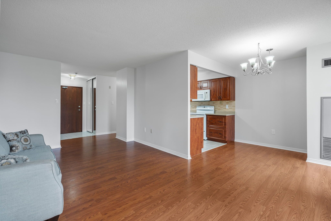
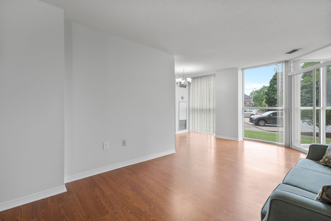

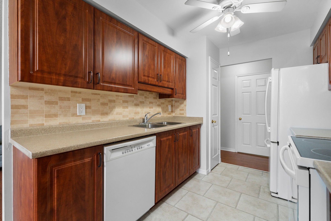
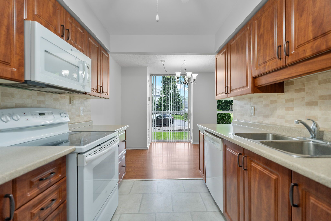
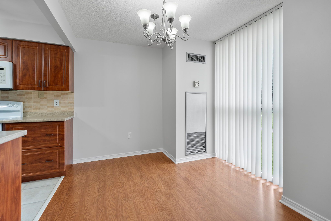
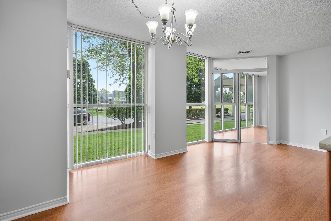
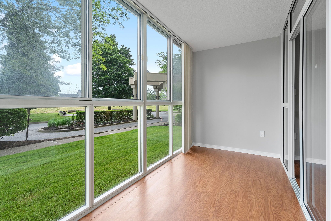
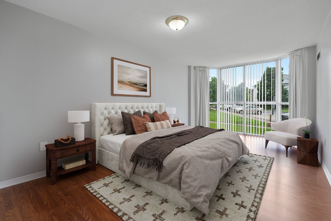
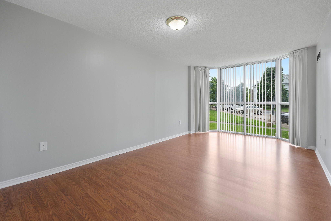
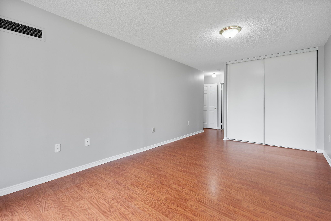
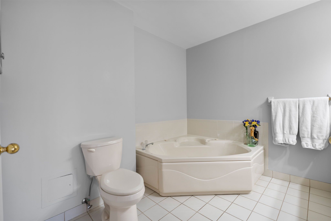
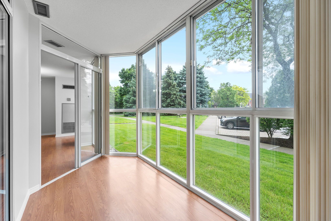
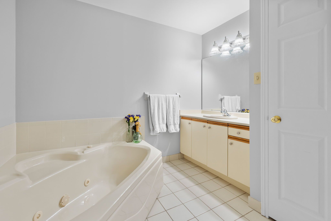
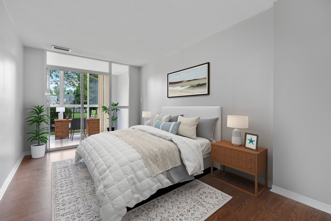
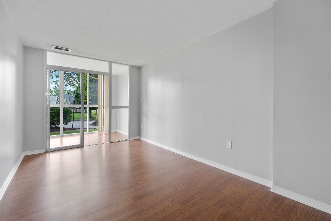
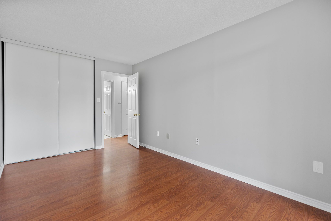
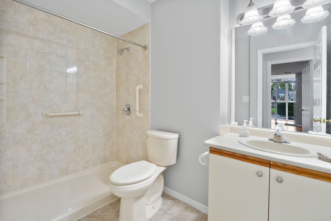
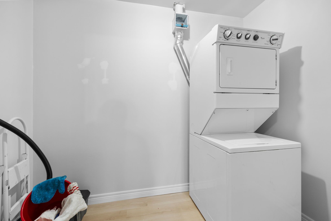
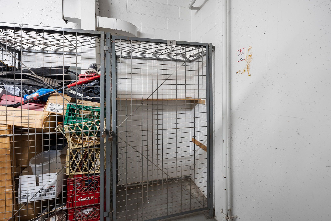
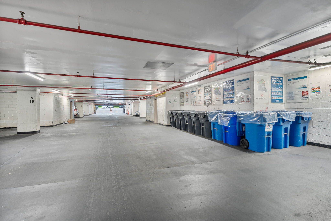
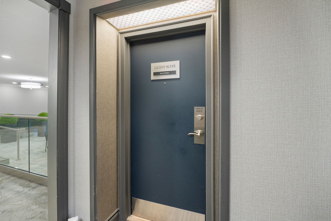
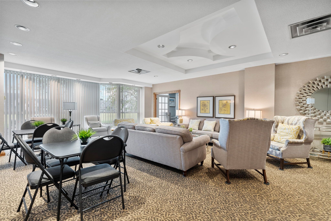

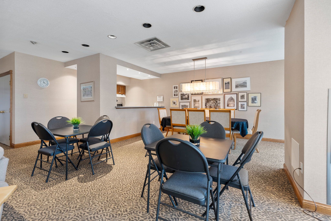
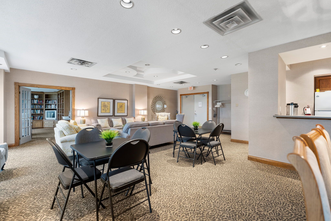
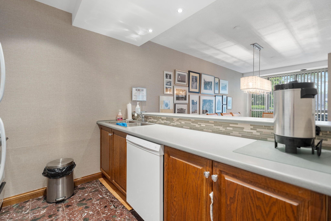
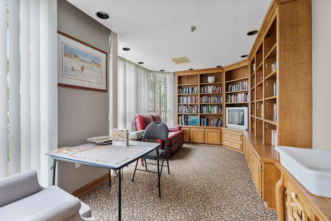
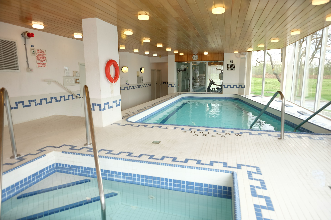
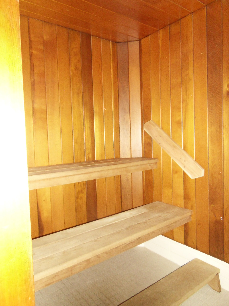
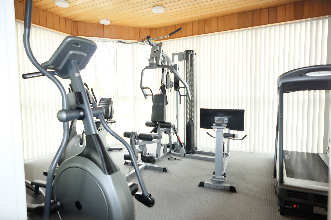
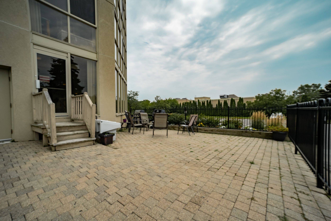
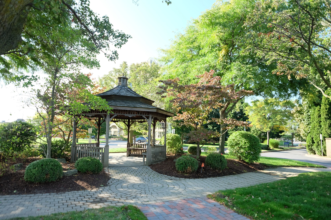
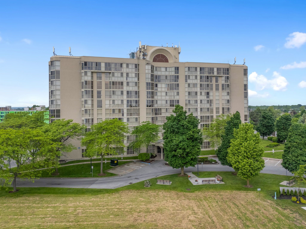
 Properties with this icon are courtesy of
TRREB.
Properties with this icon are courtesy of
TRREB.![]()
Simply the best "Grenadier Place", a classy condo complex in the prestigious Grapeview area. Benefit from the pristine grounds and the newly remodeled, modern, chic lobby that extends throughout the entire building! This bright ground floor 1,125 sq ft 2 bedroom, 2 bathroom suite with large insuite laundry room and an additional storage closet, featuring laminate and tile flooring for easy upkeep has been meticulously maintained and freshly painted throughout. The refreshed functional galley kitchen with pantry closet extends to an open dining and spacious living room with a cozy solarium/den at the opposite end adding another room to retreat. The floor to ceiling windows facing east gives you beautiful sunrises and is protected from the hot sun on those warm summer days. The oversized primary bedroom with walk-in closet has its own ensuite bathroom with jetted jacuzzi tub. At the opposite end is the second large bedroom with a bathroom close by that includes a convenient walk-in shower. Close to all amenities, hospital and easy access to QEW and 406 highway. No need to go anywhere with all the building has to offer including underground parking and private storage locker, BBQ patio, heated indoor pool, sauna, hot tub, gym, workshop, lounge meeting area with library and kitchen to host events. A final bonus is the building has its own guest suite for your overflow guests to rent at a nominal fee. Don't miss this opportunity to be part of this phenomenal condo community at Grenadier!
- HoldoverDays: 30
- Architectural Style: 1 Storey/Apt
- Property Type: Residential Condo & Other
- Property Sub Type: Condo Apartment
- GarageType: Underground
- Directions: Martindale Road
- Tax Year: 2025
- WashroomsType1: 1
- WashroomsType1Level: Main
- WashroomsType2: 1
- WashroomsType2Level: Main
- BedroomsAboveGrade: 2
- Interior Features: Auto Garage Door Remote
- Basement: None
- Cooling: Central Air
- HeatSource: Gas
- HeatType: Forced Air
- ConstructionMaterials: Stucco (Plaster)
- Parcel Number: 467600118
| School Name | Type | Grades | Catchment | Distance |
|---|---|---|---|---|
| {{ item.school_type }} | {{ item.school_grades }} | {{ item.is_catchment? 'In Catchment': '' }} | {{ item.distance }} |

