$395,000
#1409 - 2760 Carousel Crescent, BlossomParkAirportandArea, ON K1T 2N4
2604 - Emerald Woods/Sawmill Creek, Blossom Park - Airport and Area,
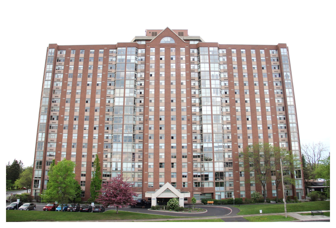
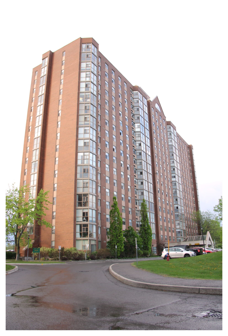
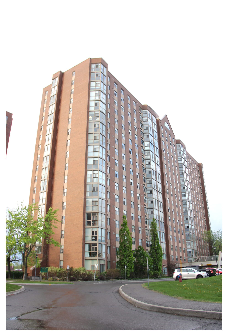
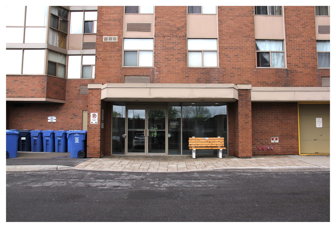

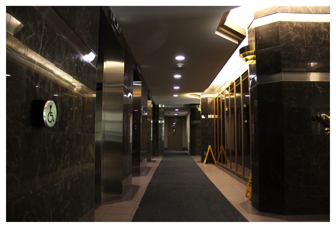
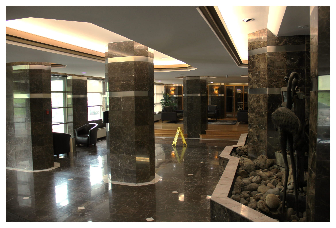
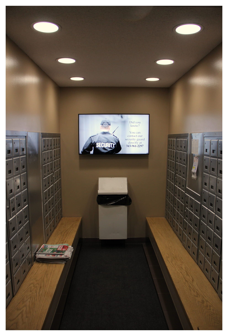
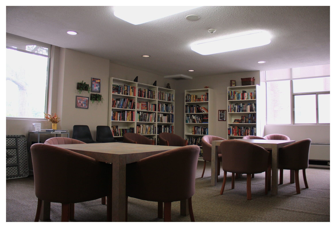
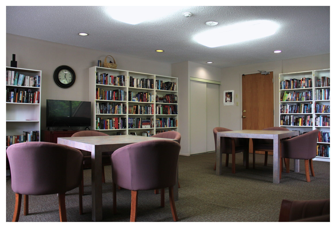
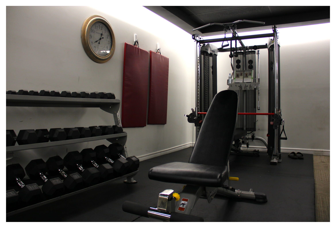
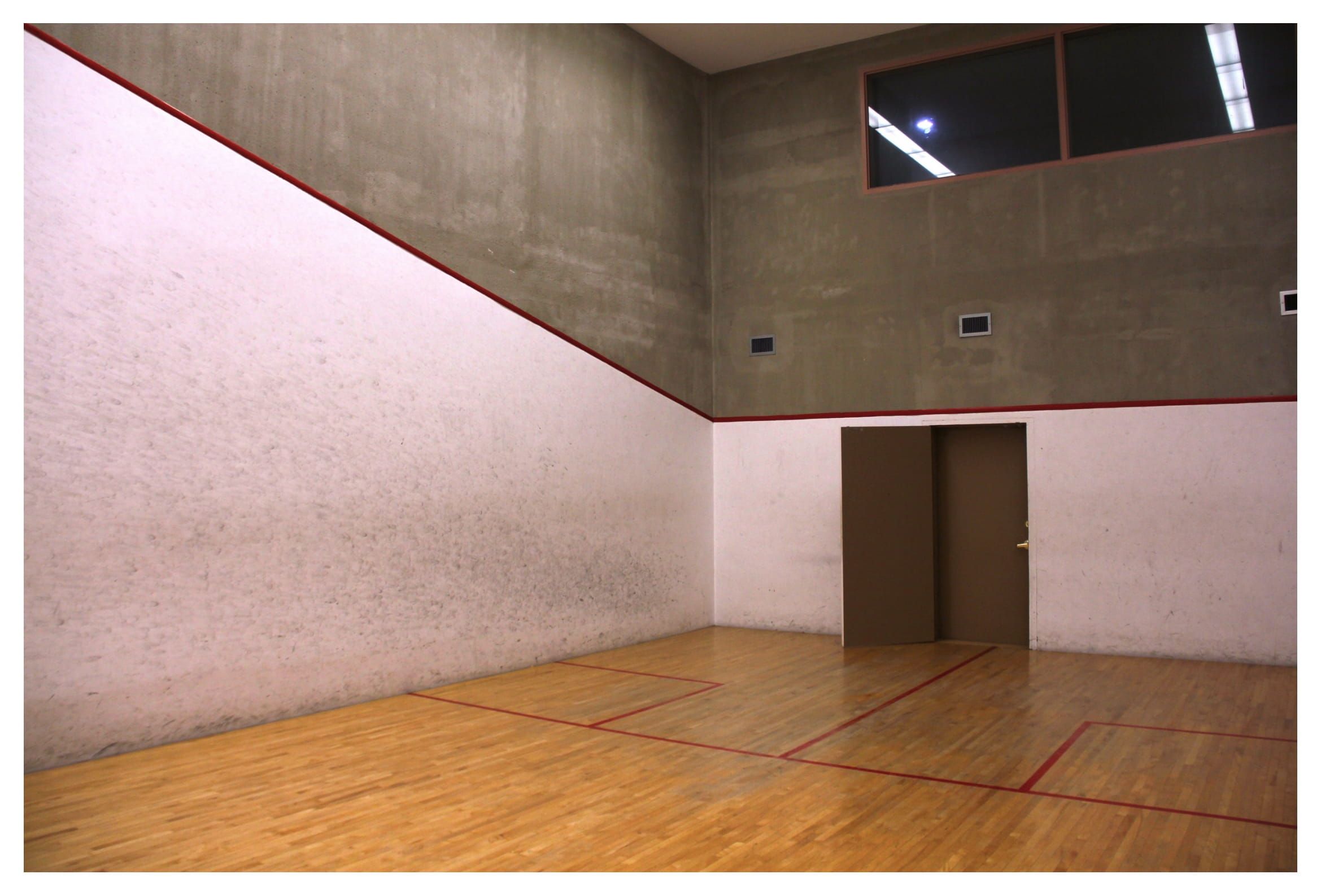
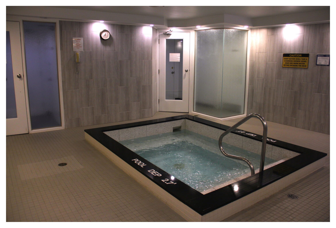

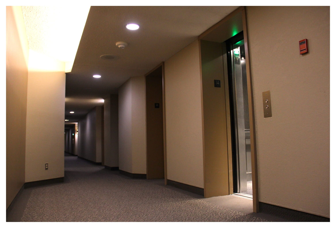
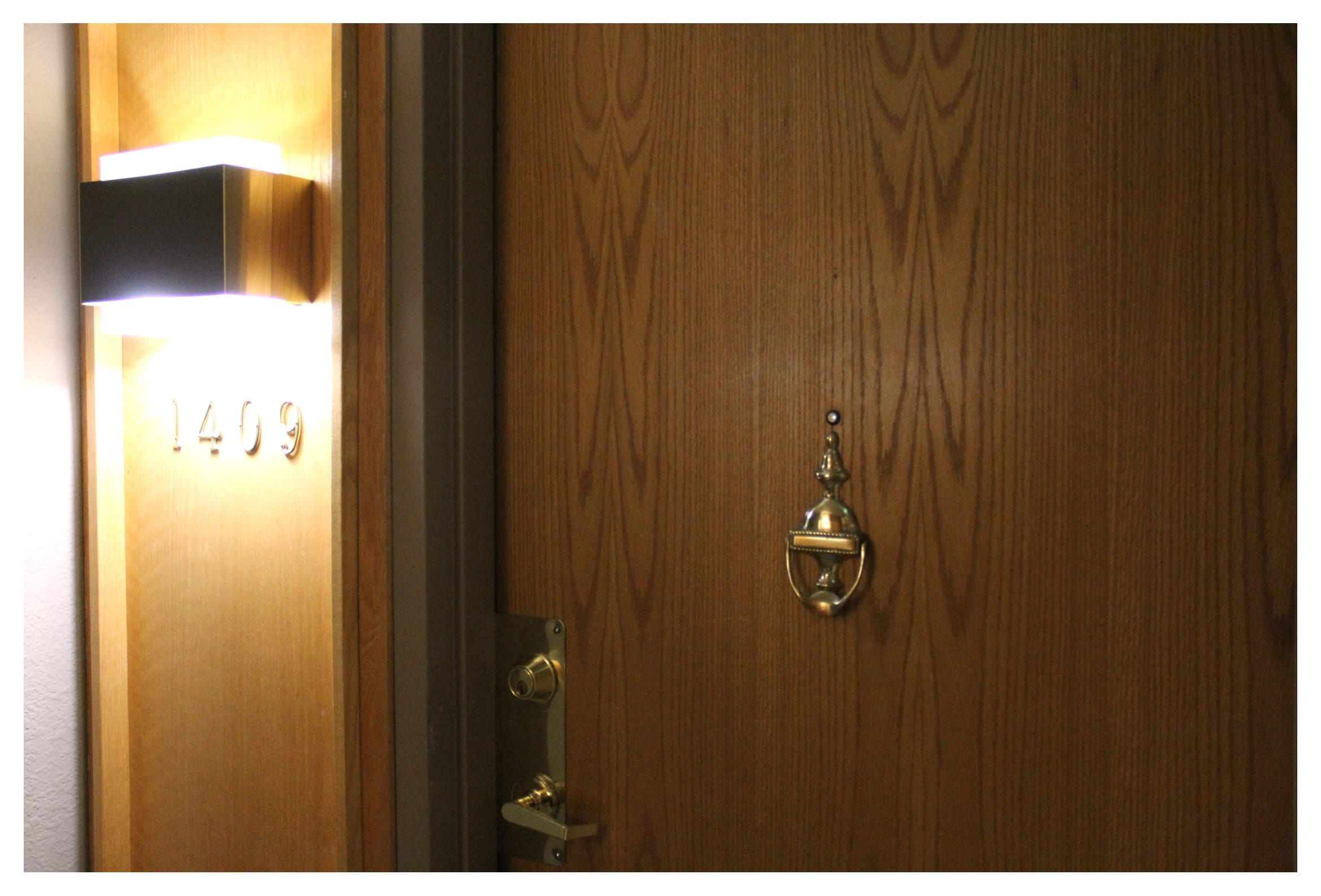
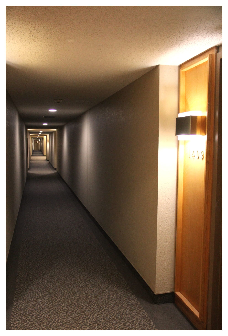
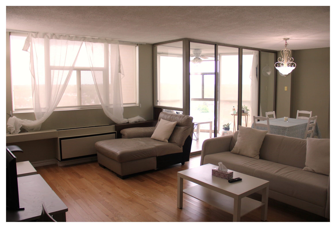
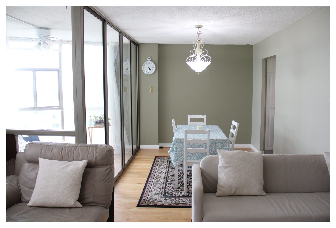
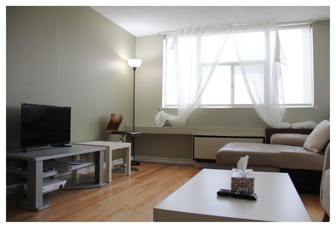
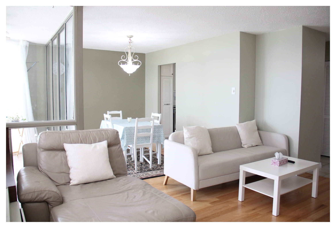
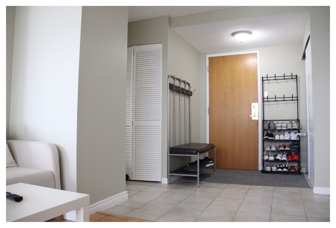
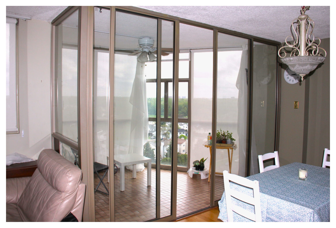
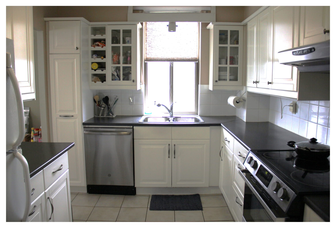
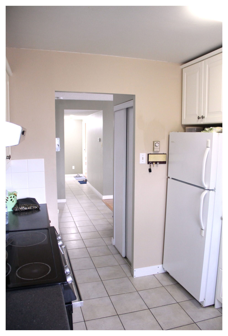
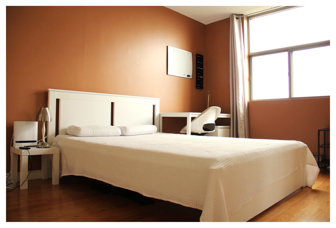
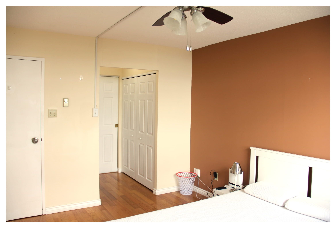

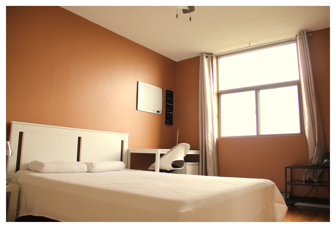
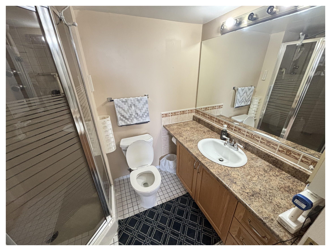
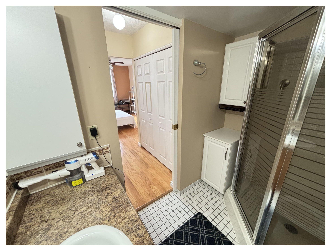

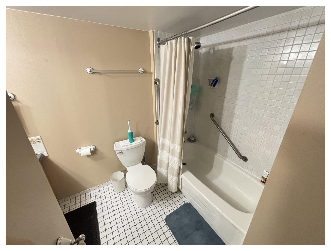
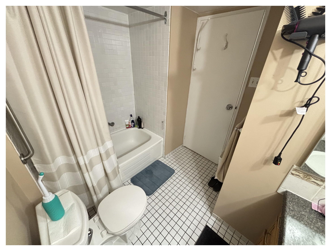
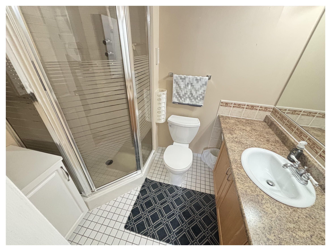

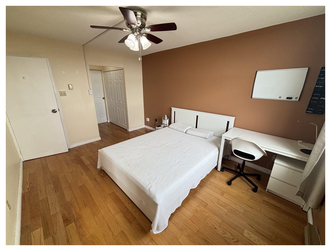
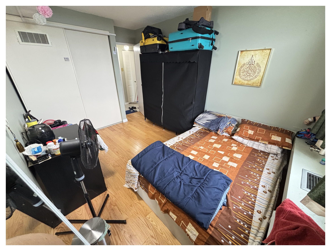
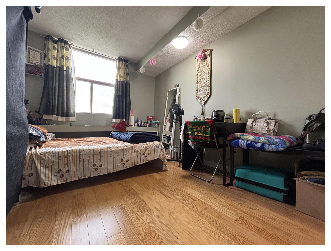
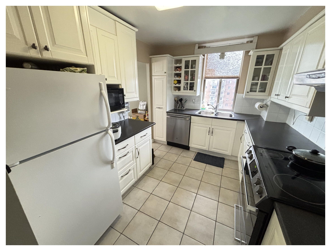
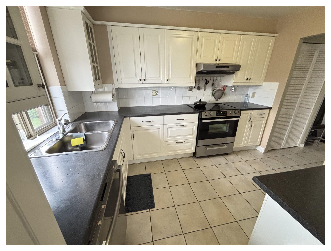
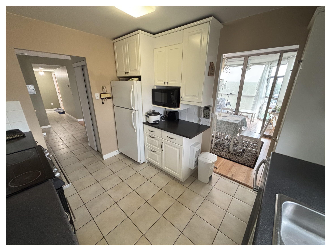
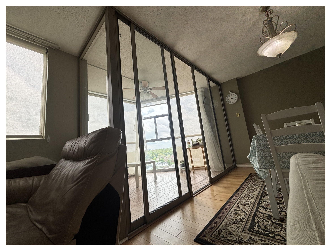
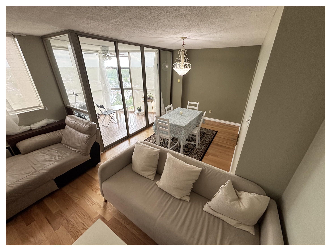
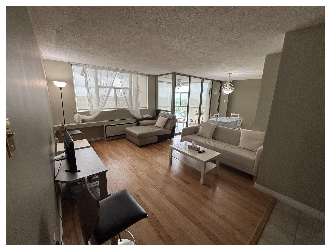
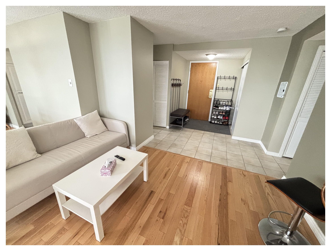
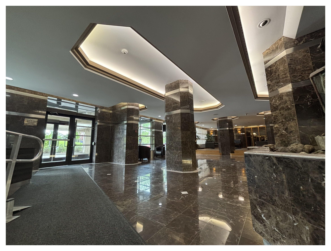
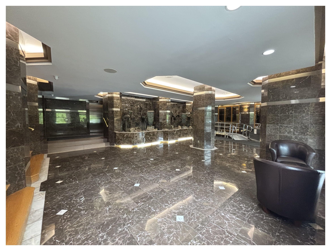
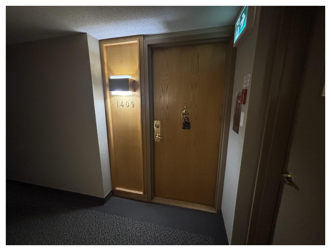
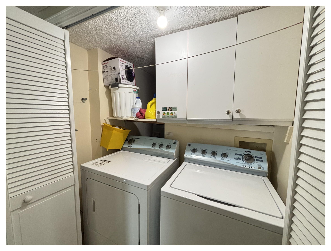
 Properties with this icon are courtesy of
TRREB.
Properties with this icon are courtesy of
TRREB.![]()
perfect for first time home buyers, retirees, investors , Singles or couples! enjoy low maintenance , lifestyle living in the spacious and thoughtfully designed 2 bedroom, 2 bathroom condo. the primary bedroom features a private ensuite, while the second bedroom is conveniently located next to another full bath. the unit offers in suite laundry, a modern kitchen with granite countertops , no carpet throughout and a bright solarium with the views of Gatineau and the east . This well managed building is packed with amenities , including sauna , hot tub , fitness center , wood working shop, activity room , library , squash courts , pool table and more . Located within walking distance to south keys shopping center , transit, schools , the airport and all other essential amenities . condo fee included heat , hydro mad water - Just move in and enjoy
- HoldoverDays: 90
- Architectural Style: Apartment
- Property Type: Residential Condo & Other
- Property Sub Type: Condo Apartment
- GarageType: None
- Directions: Hunt club to Albion, right on bridle path , right on carousel cres
- Tax Year: 2025
- Parking Features: Underground
- ParkingSpaces: 1
- Parking Total: 1
- WashroomsType1: 1
- WashroomsType1Level: Flat
- WashroomsType2: 1
- WashroomsType2Level: Flat
- BedroomsAboveGrade: 2
- Interior Features: None
- Basement: None
- Cooling: Central Air
- HeatSource: Gas
- HeatType: Forced Air
- ConstructionMaterials: Brick
- Foundation Details: Concrete
- Parcel Number: 153400147
| School Name | Type | Grades | Catchment | Distance |
|---|---|---|---|---|
| {{ item.school_type }} | {{ item.school_grades }} | {{ item.is_catchment? 'In Catchment': '' }} | {{ item.distance }} |

